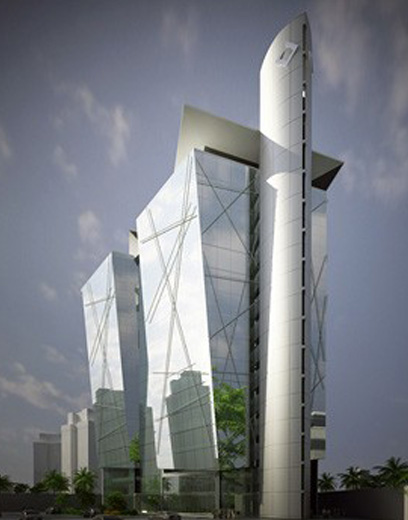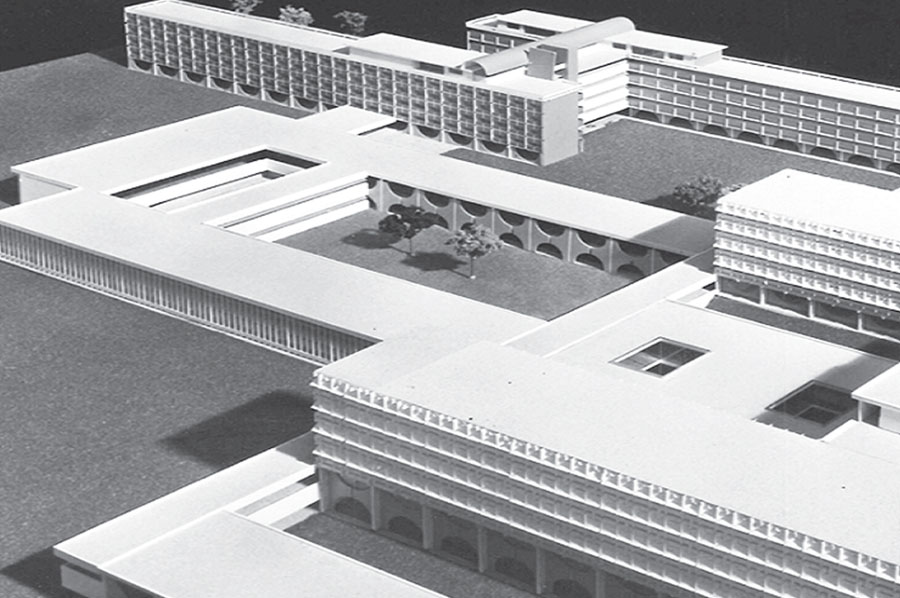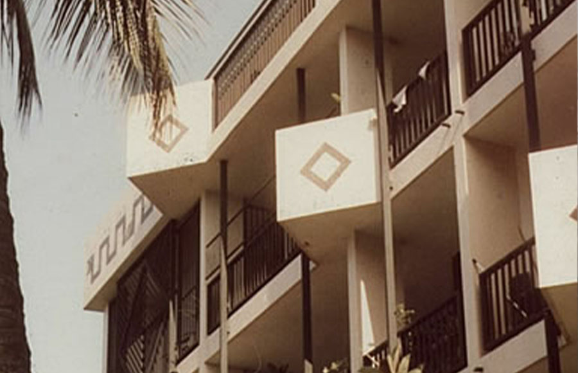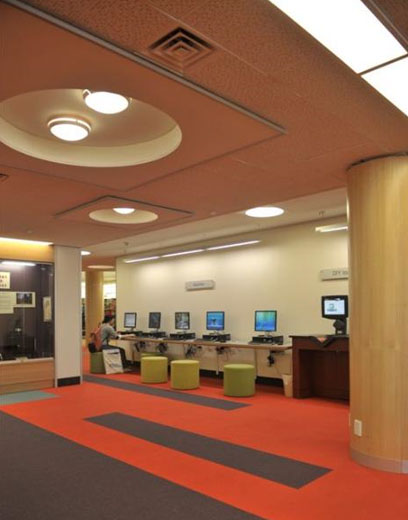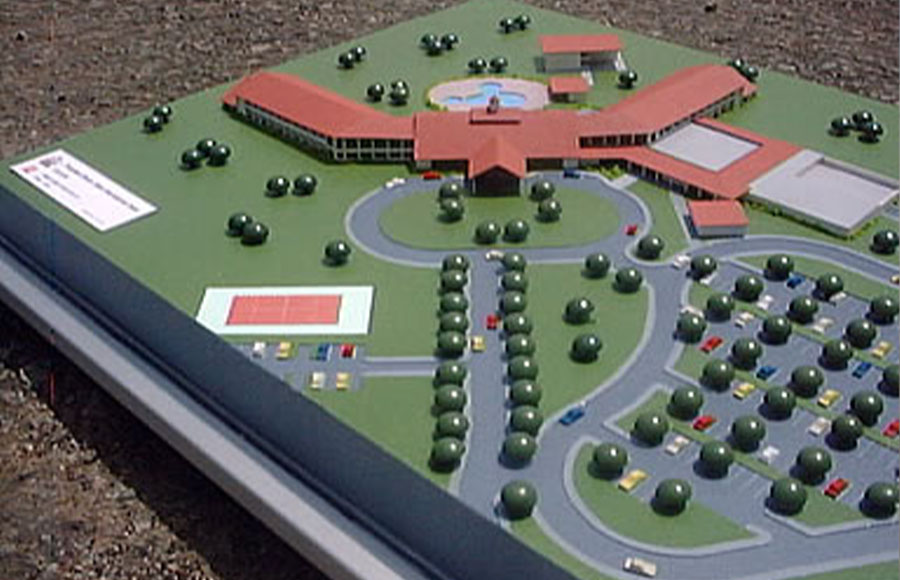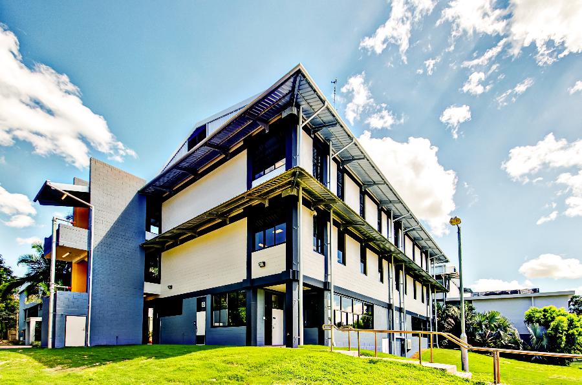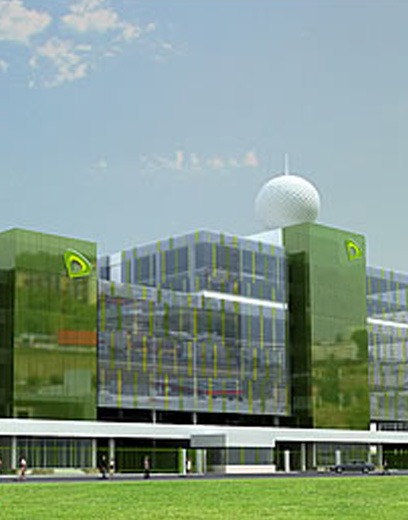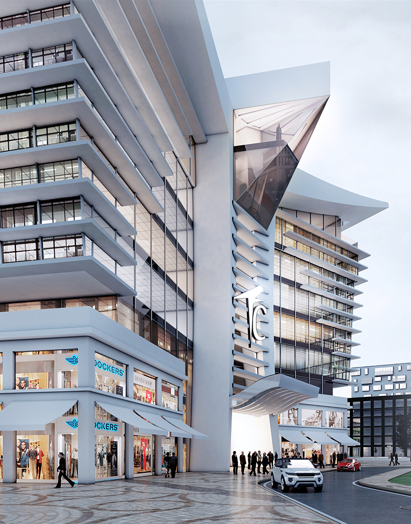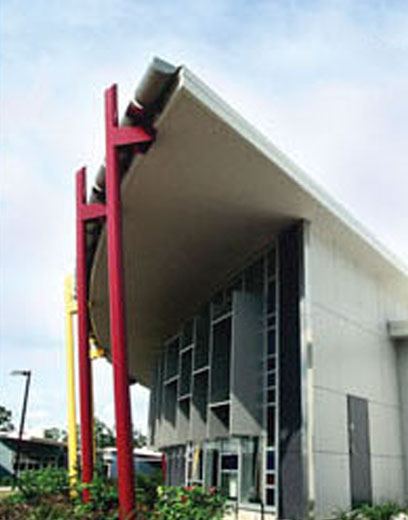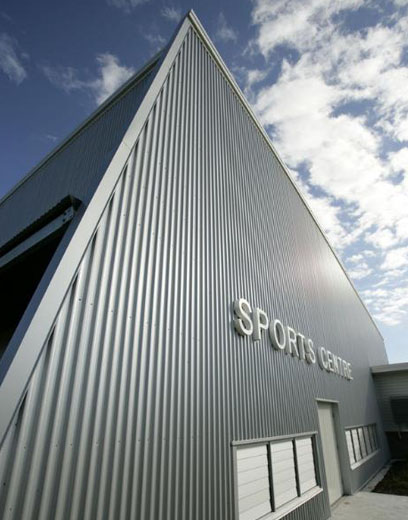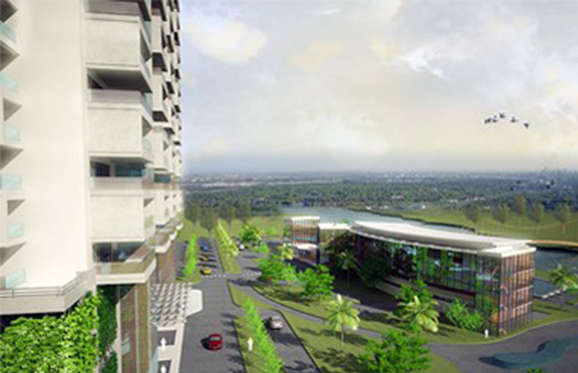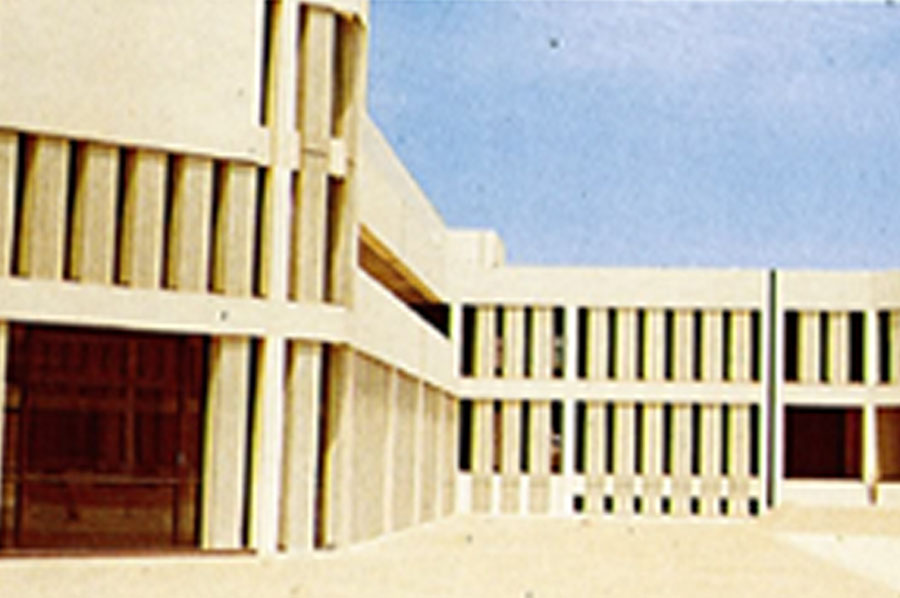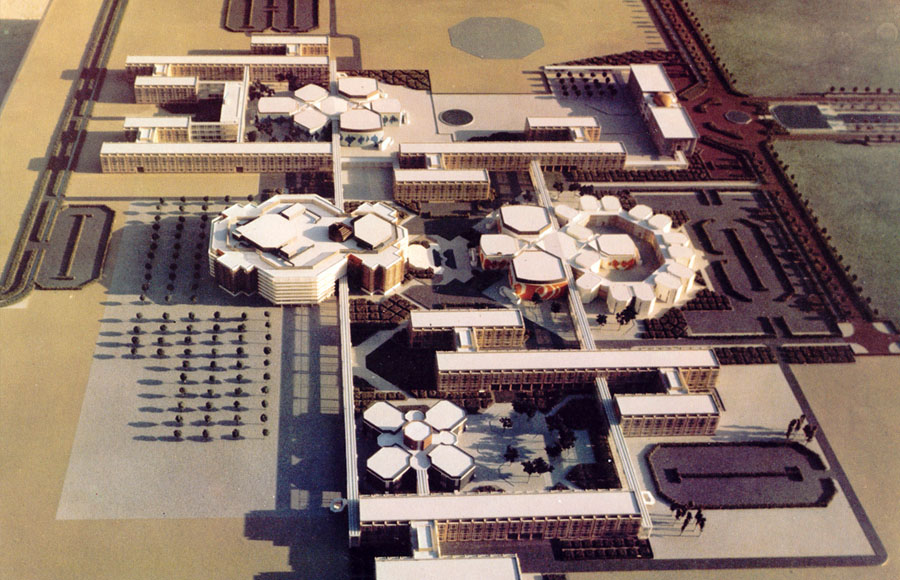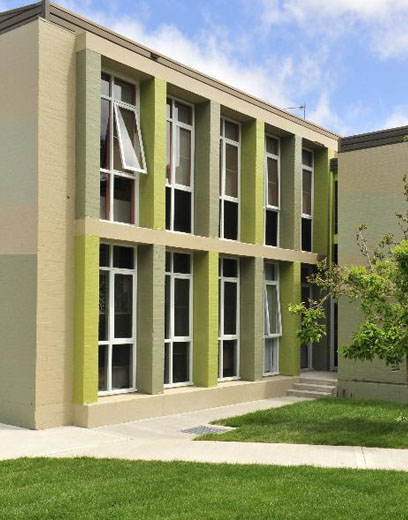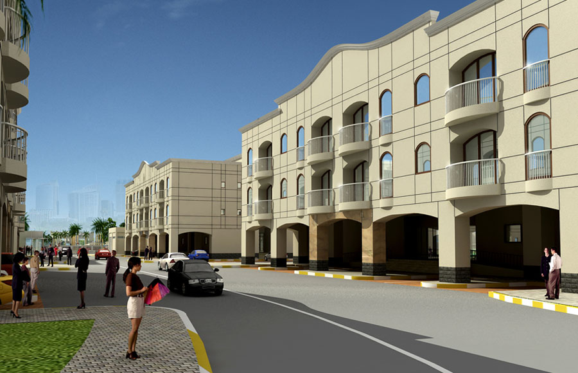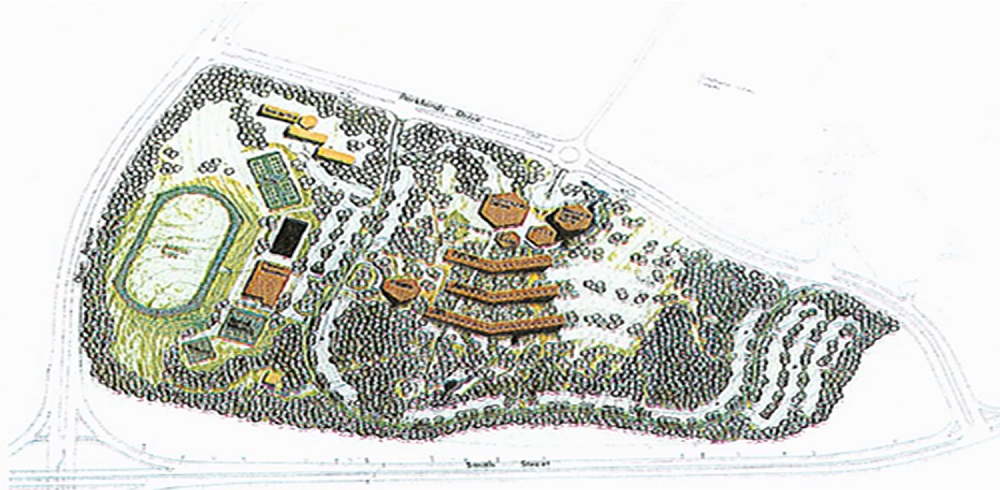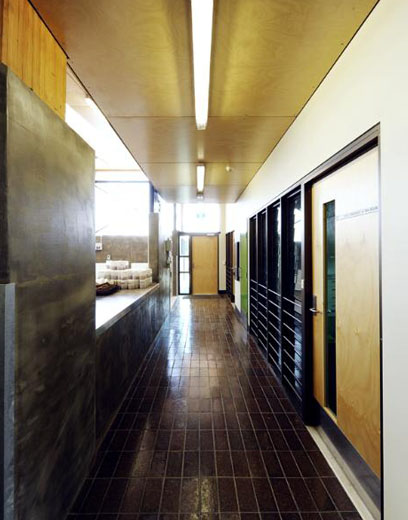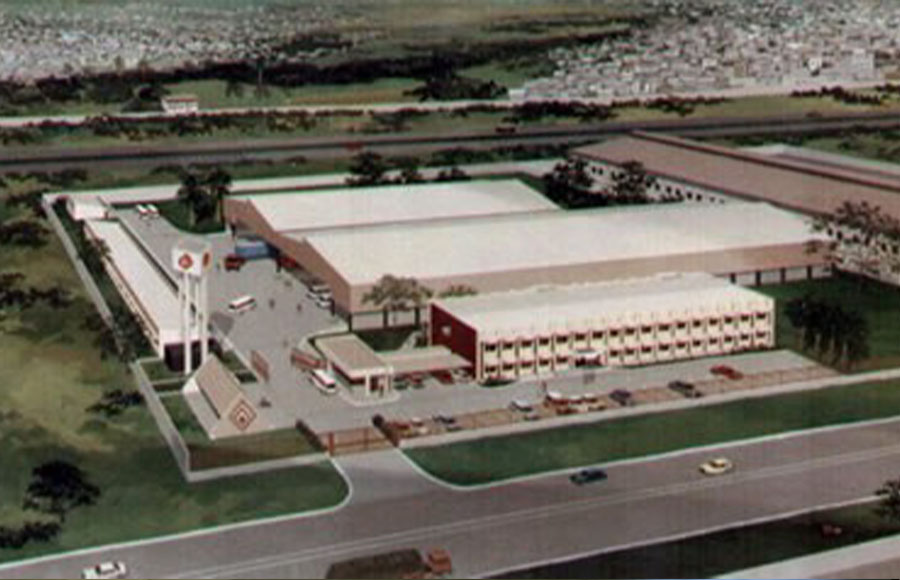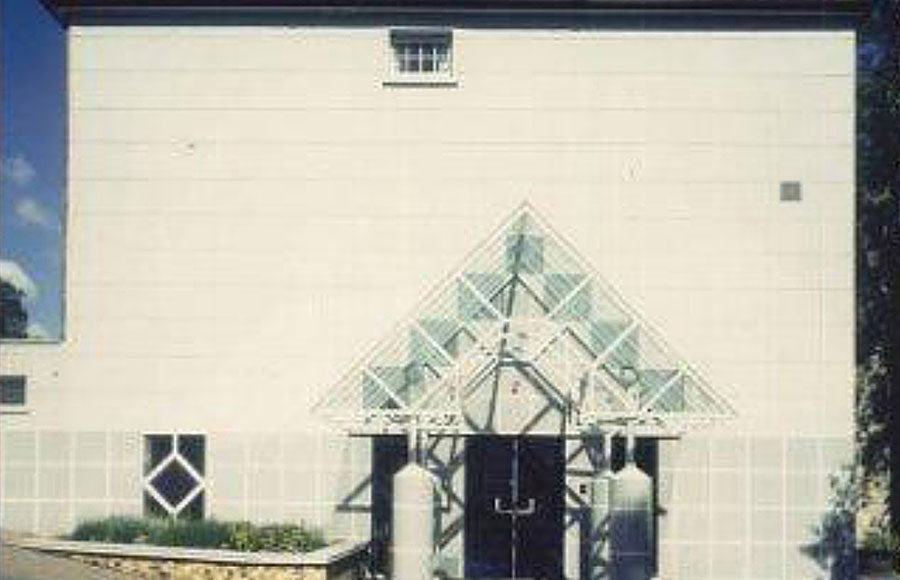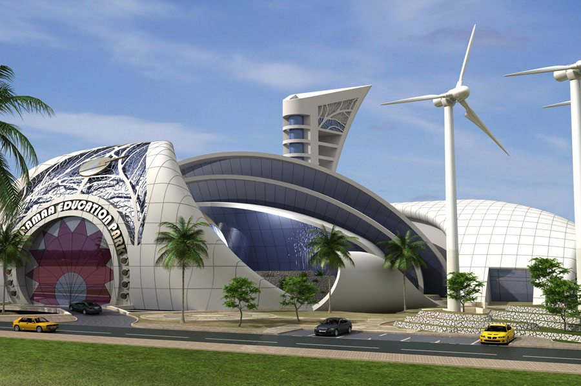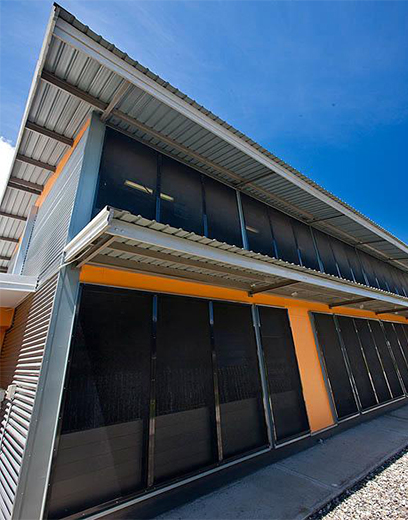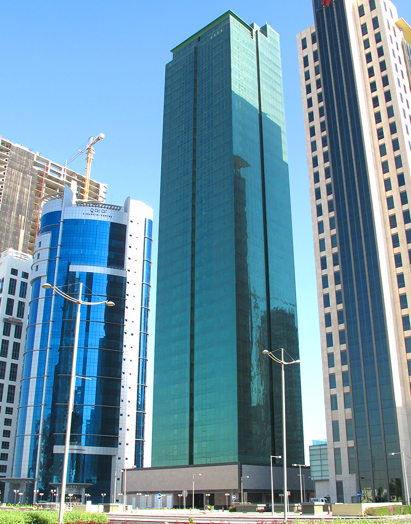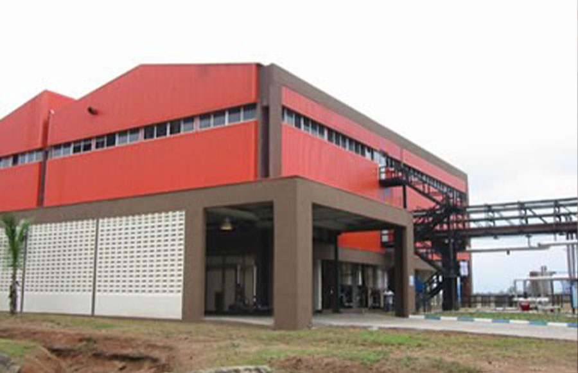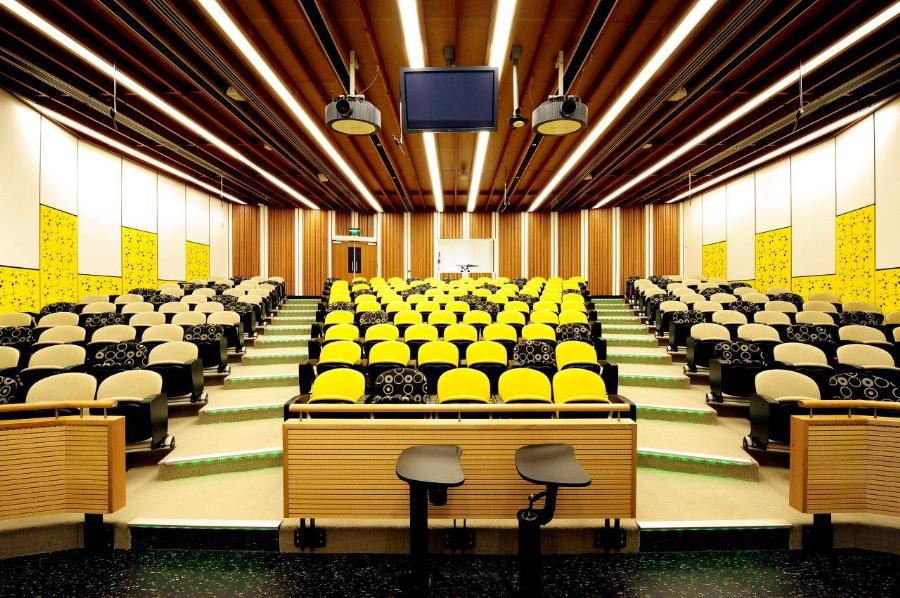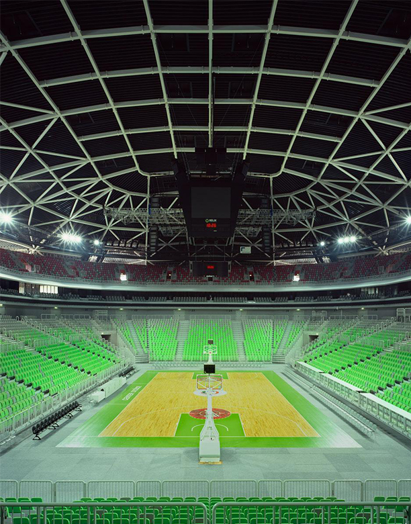Diamond Bank Head Office Annex
The building is conceived as an iconic edifice to project the image, corporate identity and dynamism of Diamond Bank. It also provides luxury office space.Diobu Teaching Hospital
Diobu Teaching Hospital comprises a one thousand bed teaching hospital, a 250 student nursing school, and senior staff residential accommodation, with all the associated medical supports departments.Dipcharima Close , 12 Apartments
Dipcharima Close, 12 Apartments Project main goals is to promote sustainable urban housing, by assuring the design of the apartments can offers and gives suitable accommodation for a variety of household types and sizes.Dixson Library – UNE
Dixson Library is located within the heart of the University of New United Kingdom’s Armidale Campus. The original library building was completed in stages commencing in the late 50’s to the final stage in the 70’s.Ebonyi State International Hotel
Ebonyi State International Hotel is located in Abakaliki in Nigeria. The Ebonyi State is one of many tourist destination in Nigeria. James Cubitt and Partners was commissioned to do the Architectural Design of the Ebonyi State International HotelEngineering Workshop – CQU
Buildings 28 and 29 of Central Queensland University’s (CQU), Rockhampton Campus house the School of Engineering and provide one of CQU’s most successful degrees.Ennismore Gardens
This Grade II* listed building has been rearranged internally to the clients specific needs, whilst maintaining the traditional features of the first and second floor parlour rooms. The residence is decorated and furnished to the highest standardsEtisalat Network Hub
JCP was commissioned by Etisalat, an international emerging markets telecoms service provider, to design an environmentally-friendly, contemporary network hub.Falcon City HQ Office Building
A Headquarter offi ce park has been designed on a half acre of land at the Dubai Internet City. the offi ce facilities were designed to accommodate regional headquarters for international organizations with a total BUA of 45 thousand square meters. its currently under design the construction should start by Q3-2019.Flagstone SCC Resource Centre
The Resource Centre at Flagstone SCC was part of the initial master plan that was designed to provide a new senior school facility for the community of Flagstone, Beaudesert Shire.Flagstone State Community College
Flagstone State Community College was the result of a need to educate a rapidly growing population in the Beaudesert Shire, south-west of Brisbane.FMT Atlantic Development
The Client requested a development that incorporated a residential and hospitality development overlooking the Atlantic ocean. JCP's approach with to juxtapose a formal rigid structure of the residential with a flexible-approachable hospitality development.Gar Younis University
The Master Plan of the University Campus included a Dormitory Zone for 5,000 study bedrooms, to be built in three phases, with the central kitchens and dining halls constructed in 2 phases.Garyournis University
The site on the Mediterranean about 8km south of the city of Benghazi covers some 325 hectares of virtually flat land.General Authority Of Islamic Affairs & Endowment (Awqaf)
The Awqaf or the General Authority of Islamic Affairs and Endowment is mix of modern and Arabic inspired Architecture. James Cubitt and Partners sees to it that the building will be in a well mix of the said theme, since it is an Islamic Affair office.General Hospital
This vision for the General Hospitals can be brought to life by James Cubitt & Partners Consultants team which has a long history of healthcare DesignGeology Building – UNE
The Geology Building had recently undergone a re-design that was under construction when JCP were engaged to provide assistance in developing a comprehensive and cohesive external and internal colour scheme.Ghayathi Community Hospital
A General Hospital Community in the Western Region comprises all hospital departments & day to day clinics for the service of the Western Region people in Abu Dhabi Emirate.Gold Coast, College of Further Education
The college of further education provides teaching facilities and residential accommodation for 2,000 full time students in an urban environment.Greenhouse Complex, UNE
JCP were successful in being appointed by the University of New United Kingdom to undertake the design and documentation of their Greenhouse Complex as part of a major funding application directed towards further development of the existing Agricultural Sciences Courses.Hagemeyer Warehouse
The Hagemeyer Warehouse projects is a facilities that provides a proper environment for the purpose of storing goods and materials that require protection from the elements, designed to lodge and accommodate the loads of the materials to be stored, associated handling equipment, receiving and shipping operations and associated to trucking.Highgate School
This important Private School has progressively expanded and improved its teaching and support facilities over the past 30 years. The Garner Building, located on the island site in the centre of Highgate Village, a conservation area was built to the highest material standards with maximum visibility to the village street scene, comprising 7 classrooms, a staff tutorial, a teaching workshop and a computer classroom.Hotel Project
James Cubitt and Partners was commissioned to do a complete Architectural design for modern hotel. The hotel is aesthetically modern and offering amenities of a 4 star calibre. The hotel is a business hotel intended for travelling businessmen and short stay travellers.Kahramaa Knowledge Center
James Cubitt , has received Qatar Sustainability Assessment System (QSAS) award for The Qatar General Electricity and Water Corporation’s (Kahramaa’s) Awareness Park project, coming up in Doha’s Al Thumama area.Kalala House, Department of Finance
The Kalala House project occurred as part of the Regional Assistance Mission to the Solomon Islands (RAMSI) and involved the complete refurbishment of the existing 1960’s building to provide open plan office space suitable for the Department of Finance.Laffan Residential Tower
The most elegant office tower in Doha, this building features a stylish modetn design embellished In cool aluminum, whilst grass.LBN: Agbara Soap Factory
LBN Agraba Soap Company or Internationally known as Unilever was commissioned James Cubitt and Partners to do the Architectural Design and Space Planning of the said Factory, it was completed in 1989.Lewis Lecture Theatre – UNE
The 1950’s Lewis Lecture Theatre was one of many unique and distinct buildings, constructed on the University of New United Kingdom’s, Armidale Campus reflecting the significant growth of the University and region.Link Elevated Garden Tower
The Location of the site is a very strategic one being on the middle of the Abu Dhabi National Exhibition Center area. This residential tower consist two blocks with common podium level, ground fl oor retail with showroom, 3 levels of car parking also Facilities to include the swimming pool, sauna, steam, Jacuzzi with children’s pool, the gymnasium for male and female occupants and children’s play area.Ljubljana Stadium and Arena
This site includes three new ultra soft, all season artificial surface playing field (two of which are a 16,000 capacity football stadium and 15,000 capacity basketball and handball arena)that are lit for 24 hour use .


