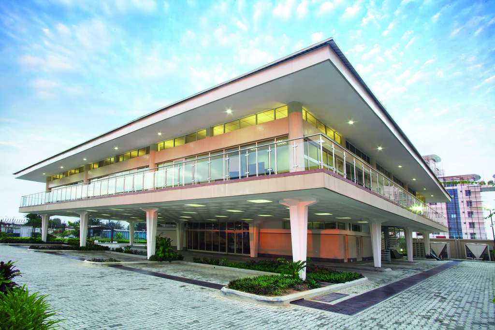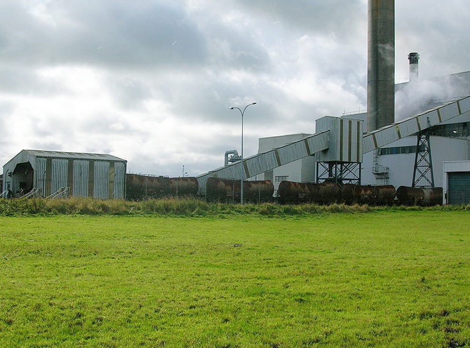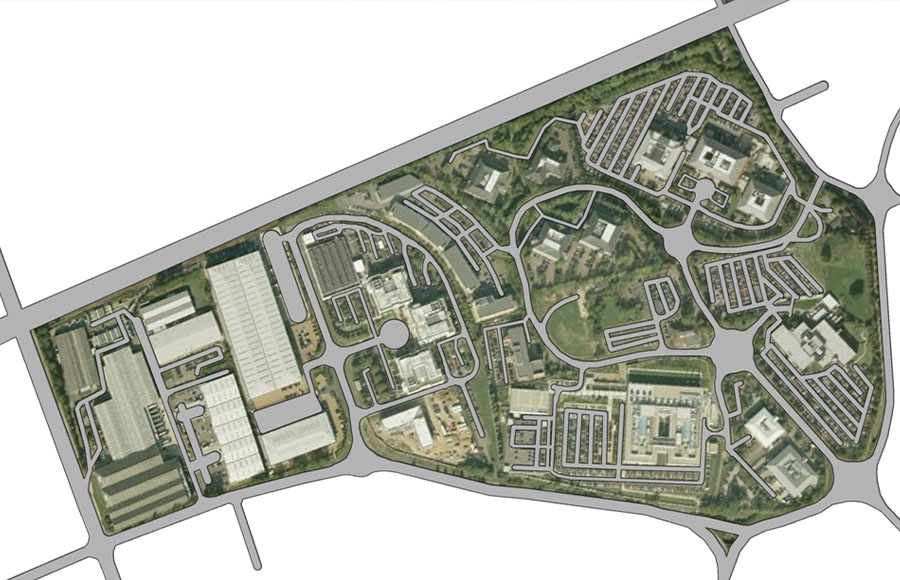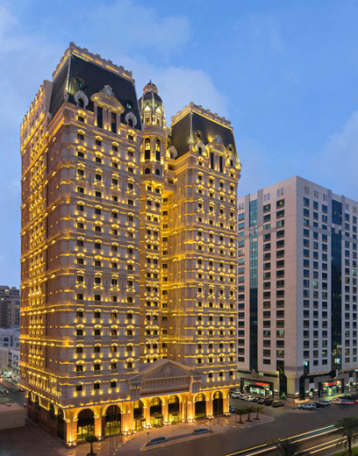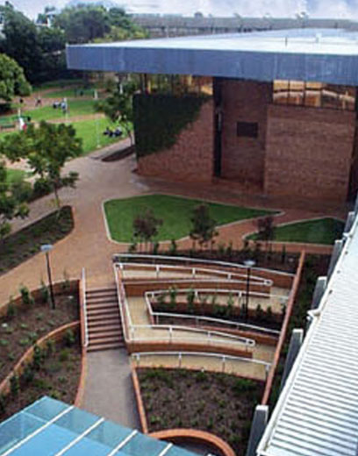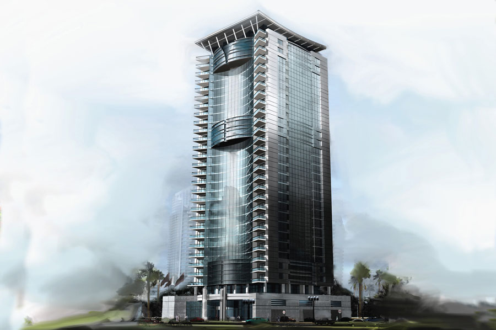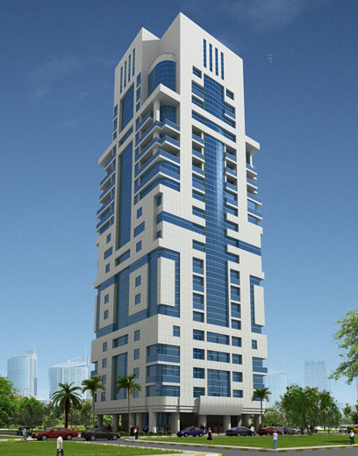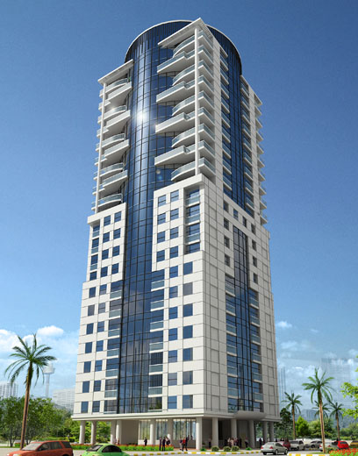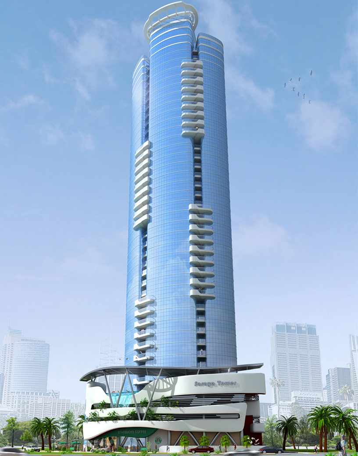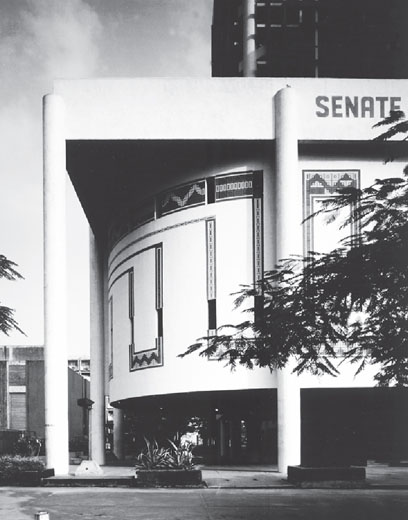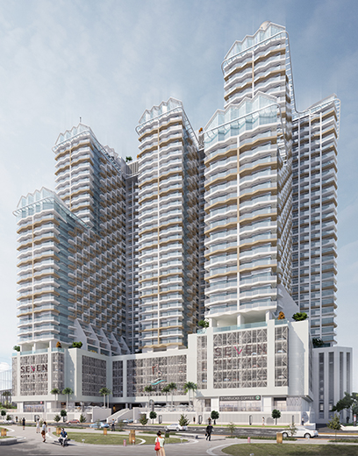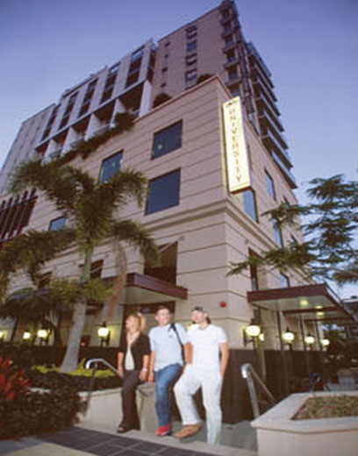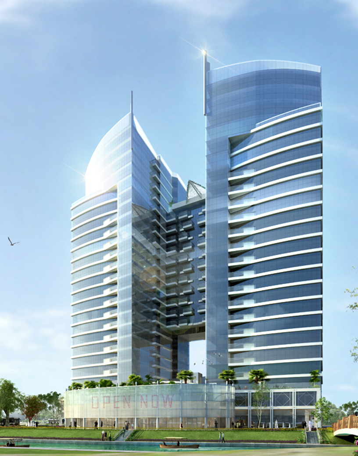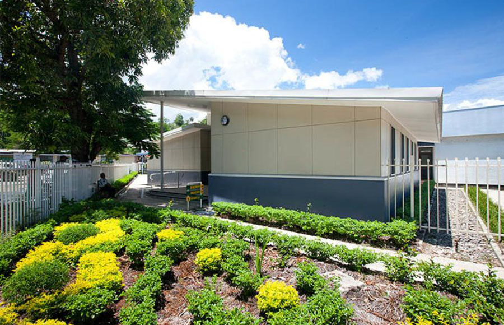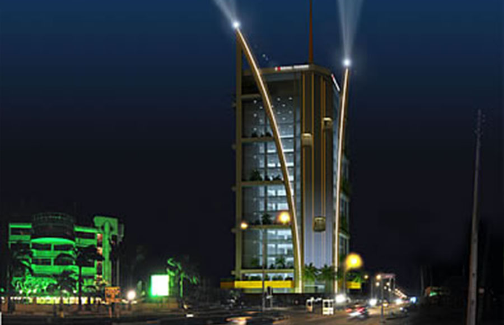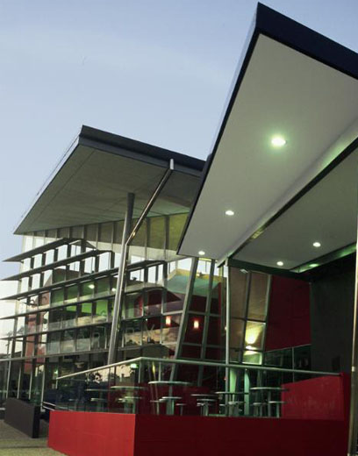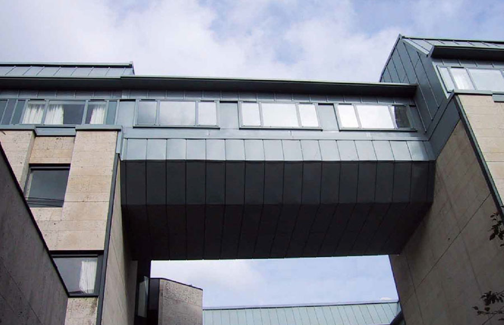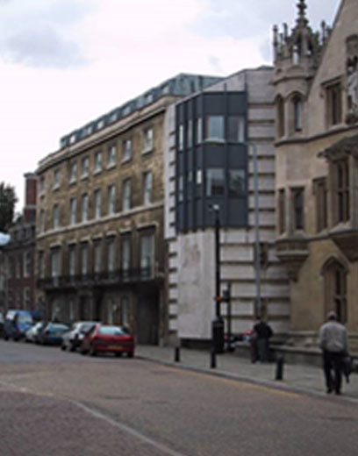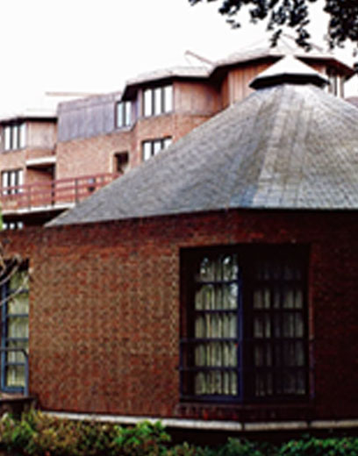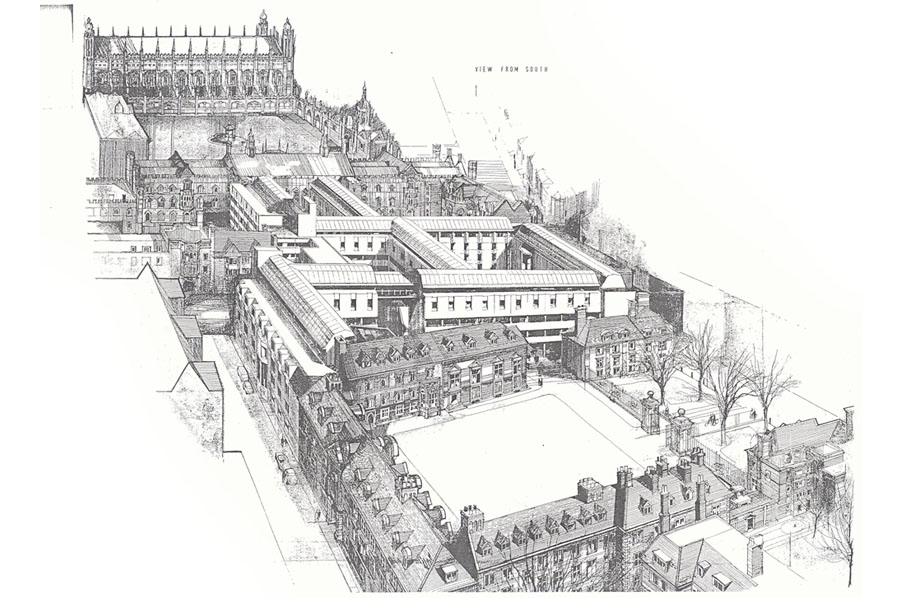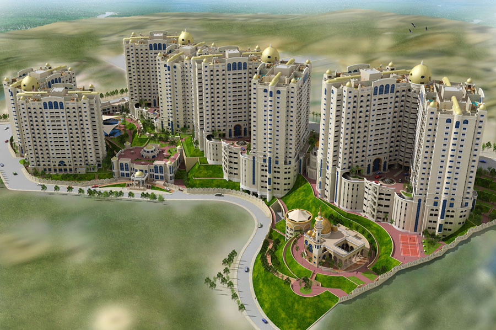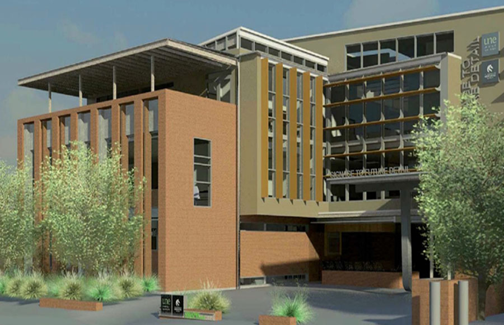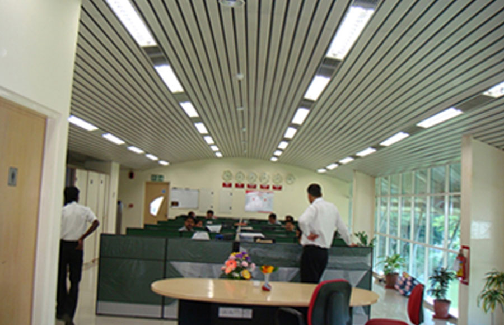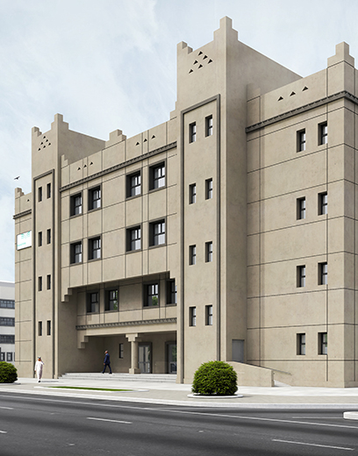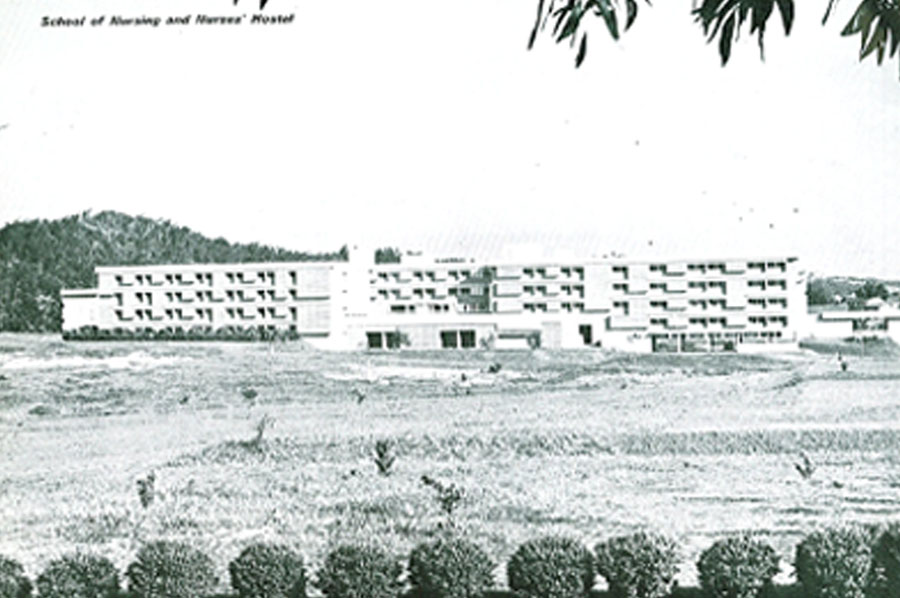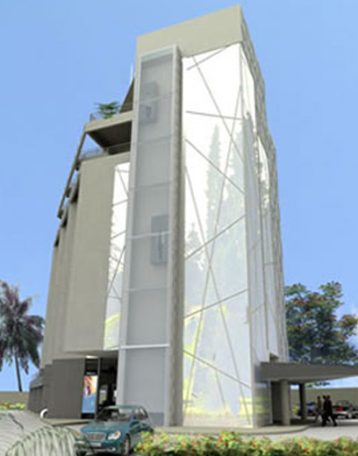Roche Pharmaceutical Product
Most especially at Dewas, India where new air conditioned Offices and Assembly Shop and naturally ventilated Warehouse were constructed to a JC&P design as an extension to the existing building. In China, we provided planning guidance for the Vane Wheel manufacturing facility at Wuxi, a joint venture with Wuxi Vane Wheel Manufacturing Co Ltd.We also have a watching brief on the Mega Site Project at Phaltan, near Pune, India.Roche Pharmaceutical Products
Over 1,000 employees are located on site. JCP have also designed the Roche Factory in Dalry, Scotland. The site in Dalry manufactures vitamin treatments comprising manufacturing and distribution buildings, associated offices and employee welfare facilities. The site was a greenfield site and has been landscaped to a high standard.Roche Pharmaceutical Products
James Cubitt & Partners have master planned facilities both in the United Kingdom and Nigeria for Roche Pharmaceutical Products. Their Welwyn Garden City site accommodates their head office, research laboratories, manufacturing facility and automated distribution packaging centre, including employee welfare facilities. Over 1,000 employees are located on site.Royal Rose Hotel
The Royal Rose is a luxurious 5-star hotel located in the heart of Abu Dhabi. Its exterior hints to a 17th-century French palace. Its interior is equally opulent, with walls overlaid in intricate gold-leaf designs and accented with ornate chandeliers. The Hotel is within walking distance from the business hub, government institutions and other leisure facilities. Royal rose is located on Electra street with a capacity of 355 Guests rooms and suites which will be ranked number one for its huge capacity in Abu Dhabi.S Block University of Southern Queensland
S Block University of Southern Queensland goals are to build innovative, high-quality, cost effective, durable and sustainable building.Sahara Residential Tower
James Cubitt and Partners Design a multi-storey residential building with 2 basements for car parking, ground floor, first floor and 28 typical floors with built-up area of 40,402 square meters, the project is located in Qatar, It’s a modern in theme to match with the urban setting and surrounding.Said Al Ghafly Residential Building
James Cubitt and Partners was commissioned to do Architectural design services to Mohamed Bin Zayed City an adjacent city development of Khalifa City B. The Residential Tower is a 22 floors multi-story building consisting of furnished apartments complete with 4 levels basement, ground+21+roof amenity floor level on the roof deck which houses the health and wellness club and the swimming pool.Salem Al Ghafly Residential Building
James Cubitt and Partners was commissioned to do Architectural design services to Mohamed Bin Zayed City an adjascent city development of Khalifa City B.Sammy Ofer International Stadium
This site is a 30,000-seat planned multi-purpose stadium in Haifa,Israel, that began construction in late 2009. It is hoped to be completed by 2013, to be used mostly for football matches and host the home matches of Maccabi Haifa and Hapoel Haifa.Saraya Lake Tower
A 37 story Residential building in Abu Dhabi city Corniche with seafront and lake views. the development is of a high standard specification with various facilities accommodated within the 4 podium levels and underground parking and with office element as well. the project is due to start by the end of 2019.Saraya Residential Tower
40-storey tower with stunning 45 metre-high leisure deck .In the heart of Abu Dhabi Corniche, Saraya Tower is a 40-storey residentialdevelopment, incorporating a stunning leisure deck, 4Sm up and open to the elements on three sides with swimming pool, gym, jacuzzis, steam rooms, saunas and a pool bar with views across the gulf. Entrance to the building is via a 10m high atrium entrance on the ground floor.Senate House: University of Lagos
The client intended for this building to be a prestigious landmark for the campus; it is to this day, the emphasis of the design was also to produce a comfortable and workable space.Seven City – JLT DUBAI
Seven city JLT an Exclusive mixed-use development located in Jumeirah lake Towers area. Off ering a range of luxury 2700 residential units, recreational and outdoor activities, childcare facilities, educational institutions and a wide selection of retail outlets. Facilities include swimming pools, fully equipped gymnasium, access to retail amenities and underground parking. The project completion due by Q4 – 2021.Shafston International College / UNE
JCP were approached by Shafston International College to oversee the contract administration of the new Shafston International College building.Shams Twin Tower(S6-C09)
The Building Tower is a Twin Tower with a Podium, 4B+G+23+R, both towers bearing the same numbers of floors but sharing the Basement Floor Levels. The proposed building the tower is located in plot RS-6-C9 Shams Abu Dhabi is the prime Business and Residential Area in Abu Dhabi City, the tower is a magnificent modern theme, and on a façade, you will find glass playing along with irregular shape geometrical forms.Sheraton Four Point
JCP is commissioned to produce an architectural design for a hotel tower which include building facilities such as rooms, restaurants and parking area, etc. The brilliant interior design should reflect its ingenuity and perceive the impression of the Client and tenants. Building services provided will undergo series of quality test to ensure requirements meet the international standards and local regulations.Sheriff and Registry Office
The Sheriff & Registry Office was completed as part of the Regional Assistance Mission to the Solomon Islands (RAMSI) providing the SI Government with new a new stand alone office building.Sofitel
Sofitel is a luxury hotel chain and JCP is appointed to design architectural and project supervision of the building construction. Sofitel a skyscraping luxury 5-star hotel with luxurious facilities and executed services in an internationally recognized high building standards. JCP to provide full review and inspections of the Engineering activities in line with approved Client's specifications and satisfaction.Sogenal Head Office
This 15-storey building will be a landmark when completed due to its form: sails on two facades projecting beyond the roof parapet, mirroring the sails on the nearby Lagos harbour, and a spire rising well above the building. Scenic lifts are situated and enclosed behind a curtain wall where the two sails meet, offering panoramic views of Ikoyi.Southport Library Gold Coast
The Gold Coast City Council’s “Library of the Future” at Southport is an important and major new asset for the council and the Southport community.St Catharine’s & Kings College
James Cubitt & Partners has, during the past 39 years, developed the site in several phases to accommodate 200 student en-suite bedrooms, a large central kitchen and dining hall, a junior common room and a student library.St Catharine’s College & Kings College Cambridge
The Island site in the centre of Cambridge is jointly owned by the two colleges. James Cubitt & Partners have, during the past 39 years, developed the site in several phases to accommodate 200 student en-suite bedrooms, a large central kitchen and dining hall, a junior common room and a student library.St Chads Development: Cambridge
The grounds of a listed house owned by the college were chosen as the site for an additional 130 student bedrooms and eating facilities located on the outskirts of Cambridge. The Development, completed to date in three phases, comprises a chain of octagonal towers each containing a study bedroom with communal kitchen and welfare facilities.St. Chad’s Development West Road of St. Catharine’s College
James Cubitt & Partners were commissioned by St. Catharine’s college in the 1970’s to design residential accommodation in the grounds of St. Chad’s, a prominent Victorian villa.Sunrise Residential Complex
There is an increased demand for residential development in Yemen especially among upper middle income and high income groups. The project has been conceived to provide world class residential facilities to local population of upper middle income and high income groups, international investors and to cope up with growing demand for accommodation.Tablelands Clinical School
The teaching spaces will offer a mix of informal learning environments, large seminar rooms, tutorial rooms, open plan administration spaces as well as two dedicated simulation laboratories and one rehabilitation gymnasium.Tata Holset
The most recent development in India for CTT is the development of a new manufacturing facility located within a Special Economic Zone (export duty free manufacturing) at Pithampur near Indore, where the given site was on the side of a hill and where we provided advice on the most economic building location are cut and fill as well as the best adaptation of the Palmetto Building for the location.Tatweer school -KSA
All proposed designs for this School project for the cities of Jeddah and Makkah are developed to be highly sustainable. The design development pertinent to 3 prototype schools namely T30, T28, T24 and Ancillary Buildings. The sixty schools are including the ages from Elementary grade till Secondary grade, and its Structure is simple and robust.Teaching Hospital
A group of inter-connected buildings in which a School of Nursing , providing facilities for nursing education, and a Nurses Hostel, providing residential accommodation for nursing staff of the Hospital as well as for trainees, are architecturally integrated into each other, but physically separated by means of courtyards planted with shrubs and flowers.The Diamond Bank
The building is conceived as an iconic edifice to project the image, corporate identity and dynamism of Diamond Bank.


