All Projects
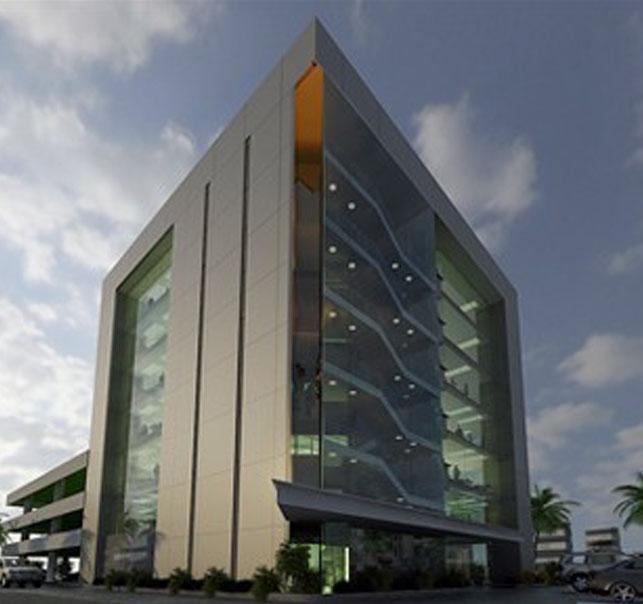
African Capital Alliance Head Office
African Capital Alliance head Office is a modern office building. James Cubitt and Partners used modern building materials such as glass and aluminum cladding this was to impress transparency look outside the building, this African Capital Alliance Head Office is approximately 4,600m2.
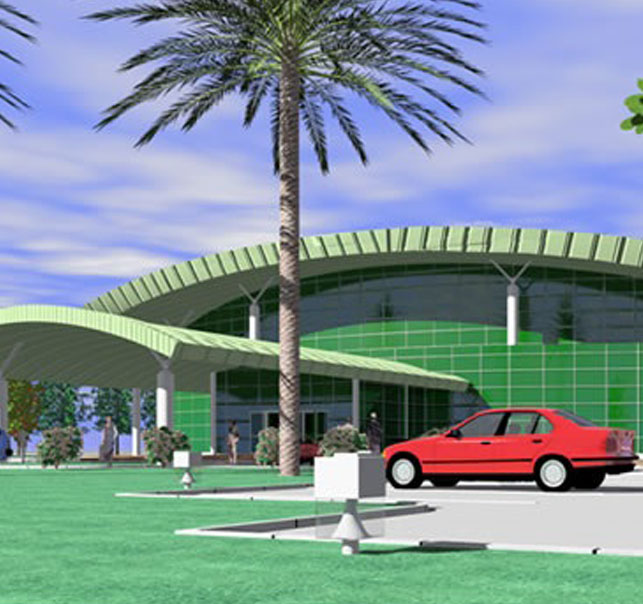
NLNG: Visitors Centre
This project designed harmonious with natural and built environment and compliment which reflect the key characteristics and traits; respectful, visitor-focused, economical, sustainable, reminiscent and quality.
NLNG: Visitors Centre is an environmental friendly, open and lithe to meet the expectation & demands of visitors.
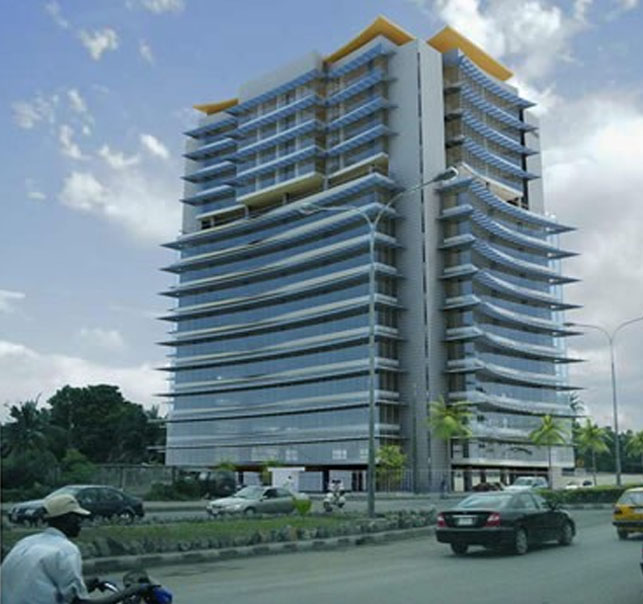
Orascom
This building is intended to provide first-class lettable offices and luxury apartments. It also includes provisions for a bank branch, gymnasium, restaurant and other lifestyle facilities. An atrium and skylight open up the apartments’ circulation areas to daylight.
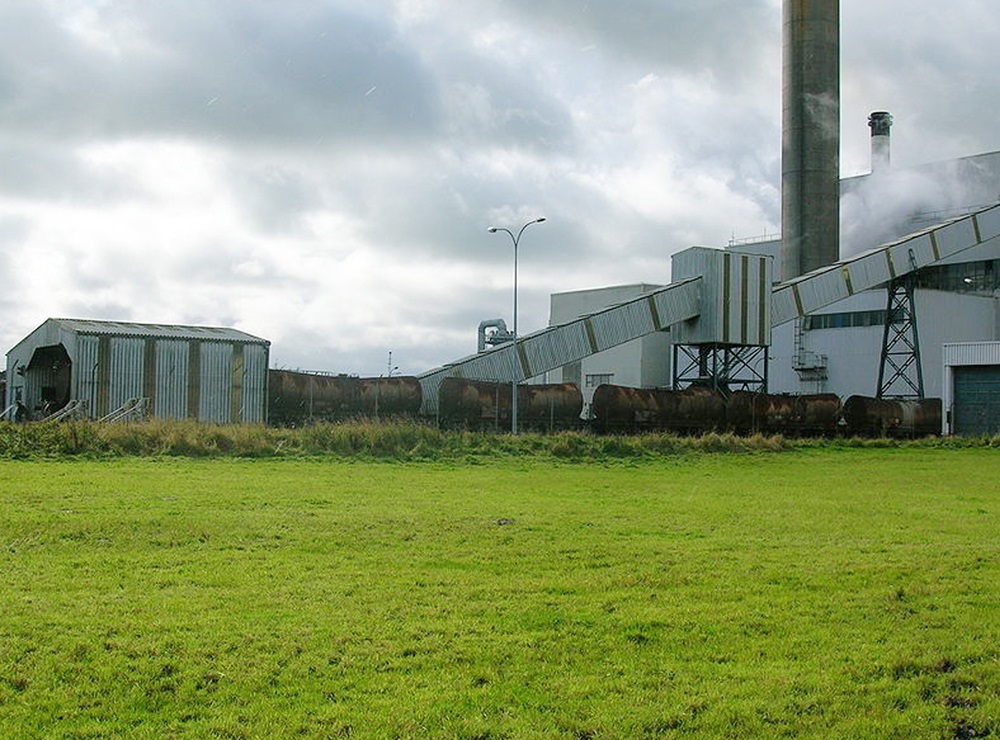
Roche Pharmaceutical Products
Over 1,000 employees are located on site. JCP have also designed the Roche Factory in Dalry, Scotland. The site in Dalry manufactures vitamin treatments comprising manufacturing and distribution buildings, associated offices and employee welfare facilities.
The site was a greenfield site and has been landscaped to a high standard.
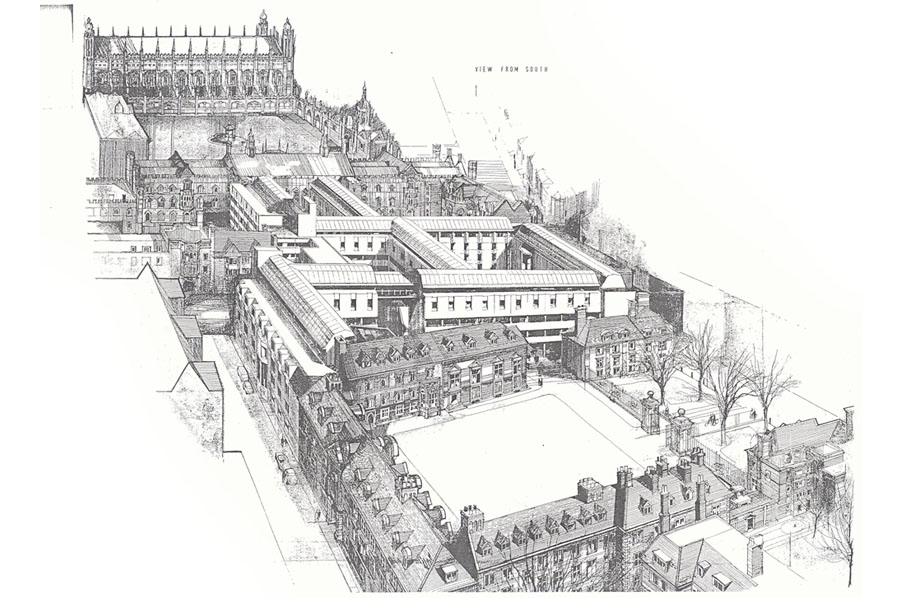
St. Chad’s Development West Road of St. Catharine’s College
James Cubitt & Partners were commissioned by St. Catharine’s college in the 1970’s to design residential accommodation in the grounds of St. Chad’s, a prominent Victorian villa.
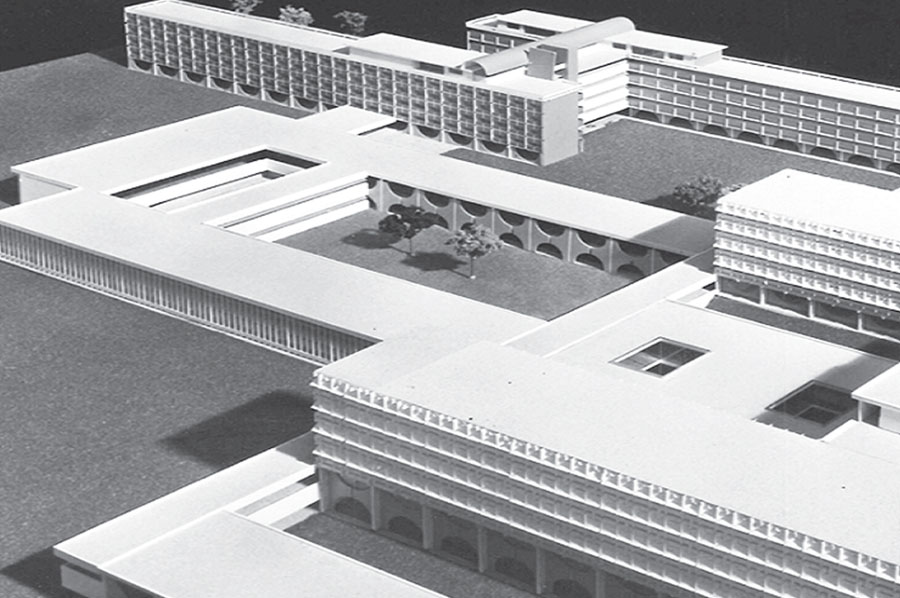
Diobu Teaching Hospital
Diobu Teaching Hospital comprises a one thousand bed teaching hospital, a 250 student nursing school, and senior staff residential accommodation, with all the associated medical supports departments.

Azzawiya Oil Refining Co
The new town of Ras Lanuf, for the National Oil Company, was located on the Mediterranean shore line on a site of 480 hectares and was to provide accommodation for a population of 10,000, to be build in two phases.The refinery has a capacity of 220,000 barrels per day (35,000 m3/d).
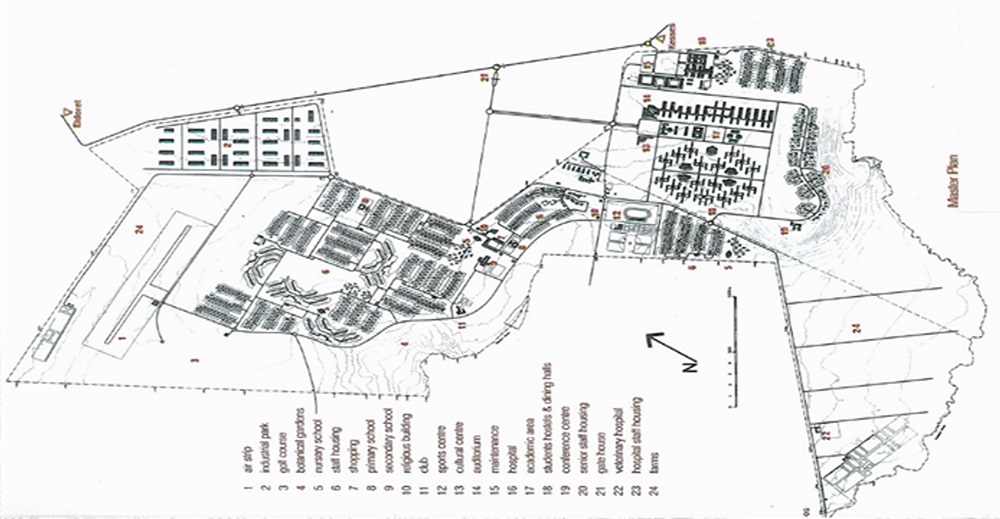
Moi University
A group of inter-connected buildings in which a School of Nursing , providing facilities for nursing education, and a Nurses Hostel, providing residential accommodation for nursing staff of the Hospital as well as for trainees, are architecturally integrated into each other, but physically separated by means of courtyards planted with shrubs and flowers.
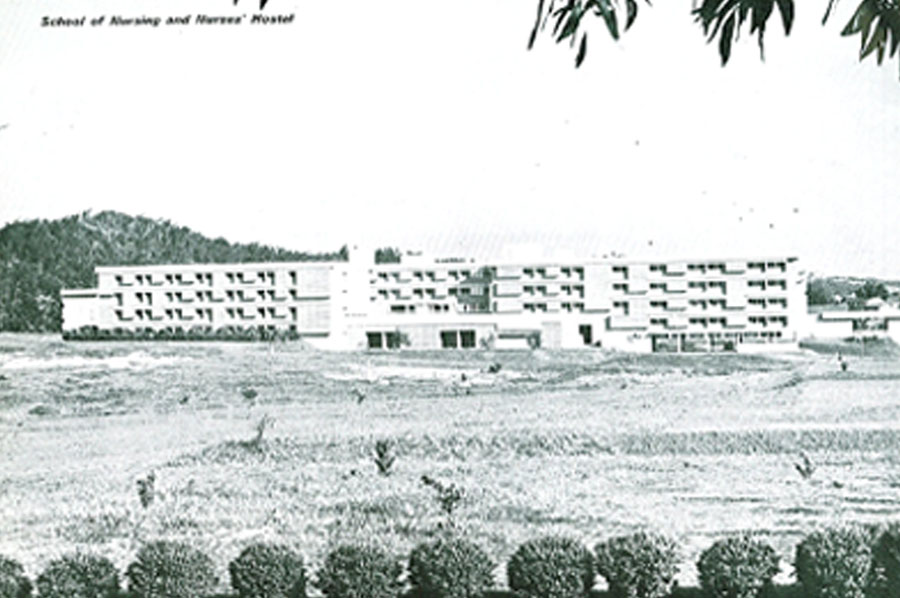
Teaching Hospital
A group of inter-connected buildings in which a School of Nursing , providing facilities for nursing education, and a Nurses Hostel, providing residential accommodation for nursing staff of the Hospital as well as for trainees, are architecturally integrated into each other, but physically separated by means of courtyards planted with shrubs and flowers.
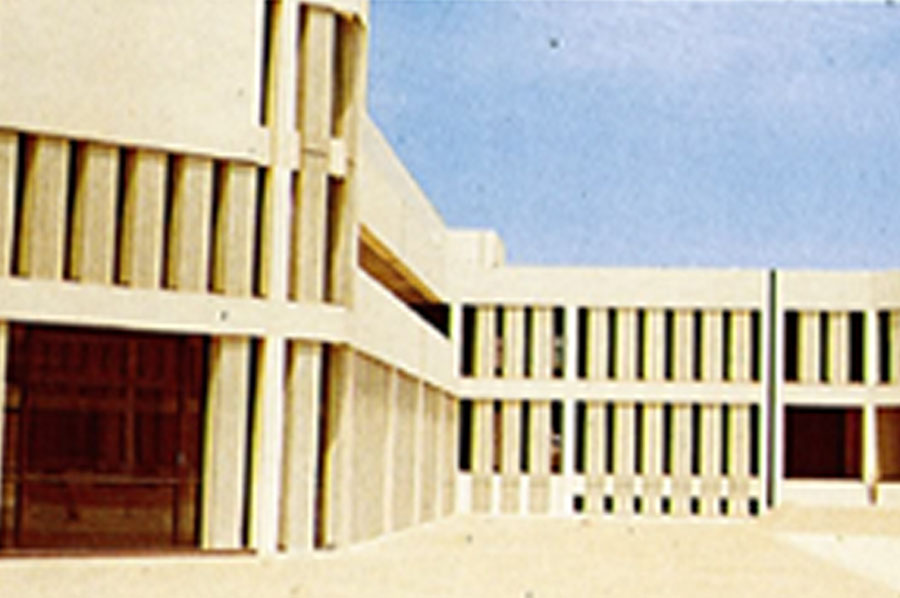
Gar Younis University
The Master Plan of the University Campus included a Dormitory Zone for 5,000 study bedrooms, to be built in three phases, with the central kitchens and dining halls constructed in 2 phases.
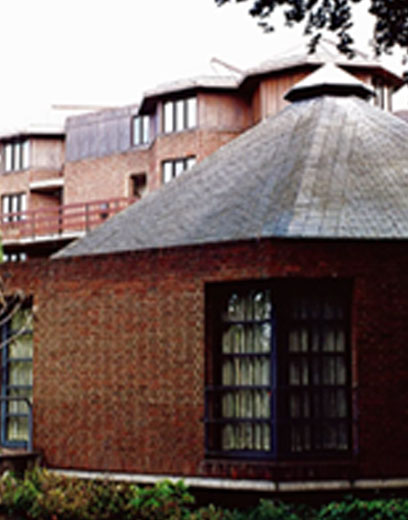
St Chads Development: Cambridge
The grounds of a listed house owned by the college were chosen as the site for an additional 130 student bedrooms and eating facilities located on the outskirts of Cambridge. The Development, completed to date in three phases, comprises a chain of octagonal towers each containing a study bedroom with communal kitchen and welfare facilities.
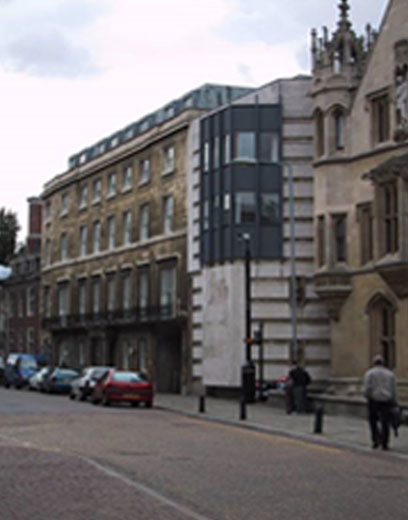
St Catharine’s College & Kings College Cambridge
The Island site in the centre of Cambridge is jointly owned by the two colleges. James Cubitt & Partners have, during the past 39 years, developed the site in several phases to accommodate 200 student en-suite bedrooms, a large central kitchen and dining hall, a junior common room and a student library.
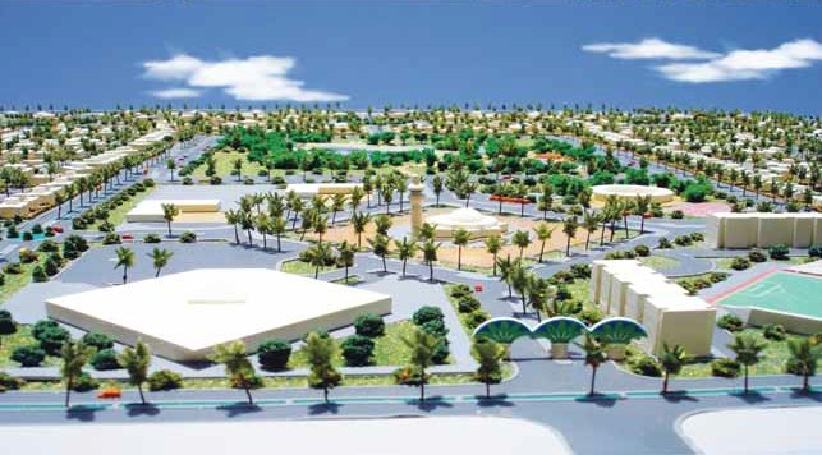
New Town District
A new district for Abu Dhabi is planned for a total community of 100 detached residences. The master plan is zoned in squares each designated for different uses, luxury residences, large and medium residences. The central zones form the town centre with landscaped parks, pools, and commercial centre offices, retail mall, apartments and mosque. The first phase, illustrated, is for 500 houses.
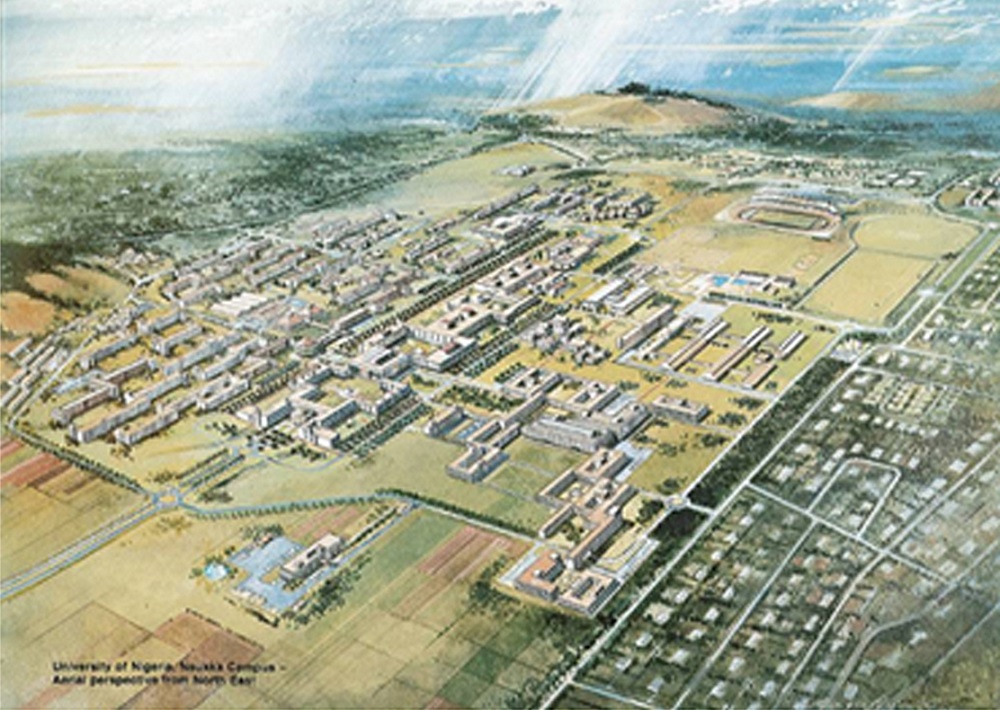
University of Nigeria, Enugu and NS United Kingdom ka Campus’s
NsUnited Kingdomka is the site of the main campus located on 871 hectares of land, with Enugu being the subsidiary campus on 200 hectares lying on the southern outskirts of Enugu the capital of the previously called Anambra State.
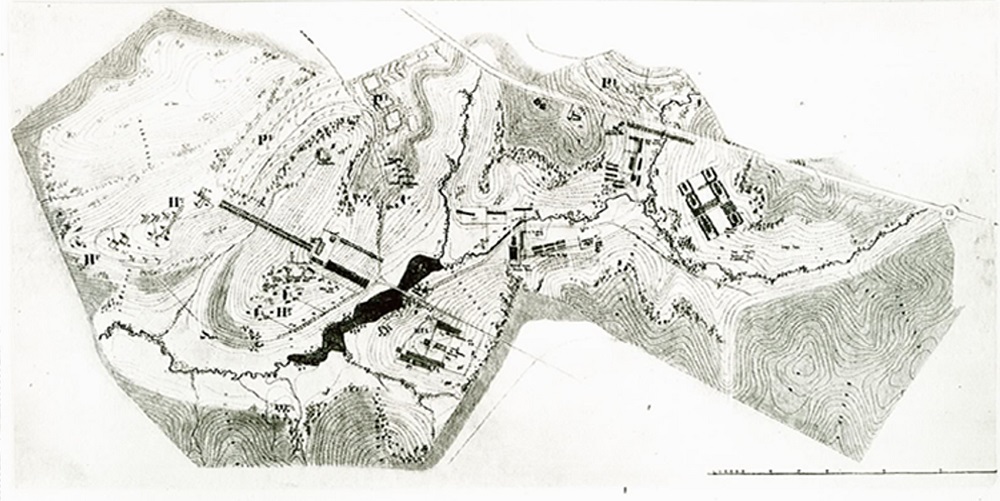
University of Science and Technology
The site, three square miles of hilly jungle, is about five miles from Kumasi – the capital of the Ashante people and was without main roads and services.
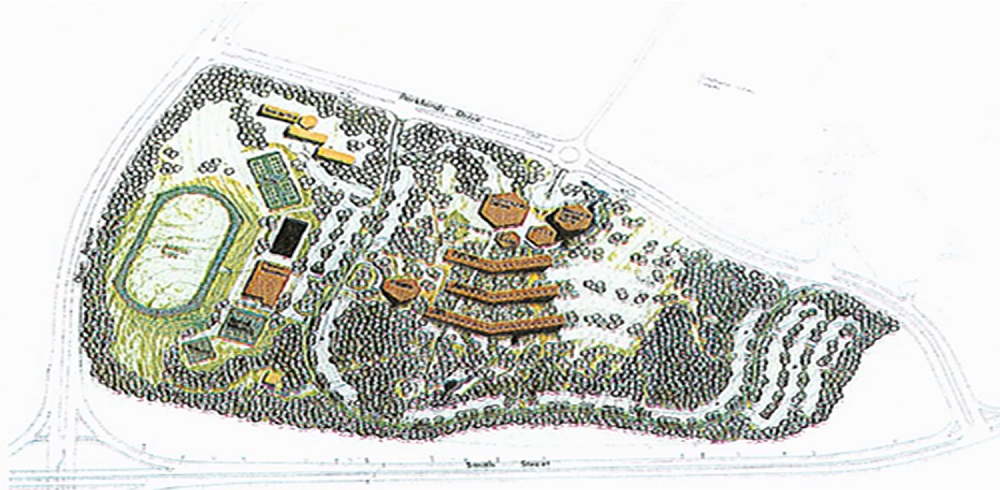
Gold Coast, College of Further Education
The college of further education provides teaching facilities and residential accommodation for 2,000 full time students in an urban environment.
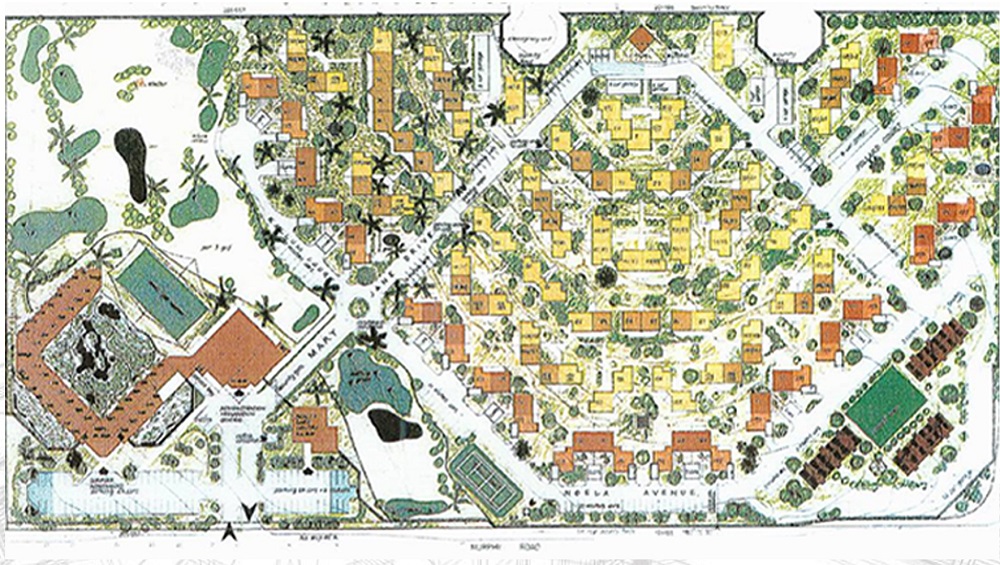
The Warri Steel Town
A new town to house the workers operating the nearby steel plant is located on a 275 hectares site. A community of 6,000 dwelling units with full support facilities and open recreational spaces with a population of 35,000.
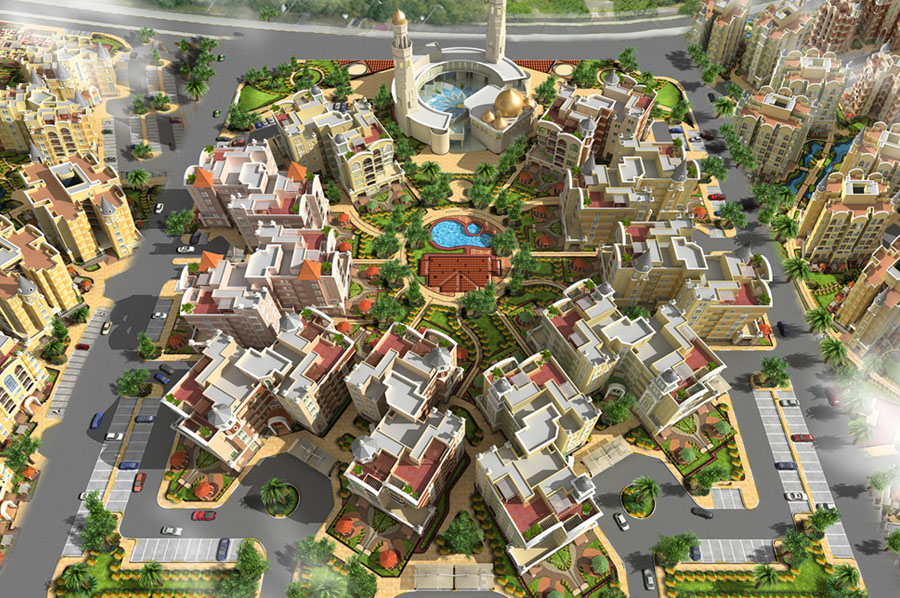
Al Mustaqbal Future City
Al Mustaqbal or the future city is an outstanding master planned development on an open land area Near Cairo City in Egypt, the feature New City Al Mustaqbal is connected to the densely populated city of Cairo thru city network link of existing and proposed new high ways, in the case of Al Mustaqbal, it is directly link to the proposed Cairo-Ain SUnited Kingdomhna Road (southeast of Cairo) it is called the future course ring road.
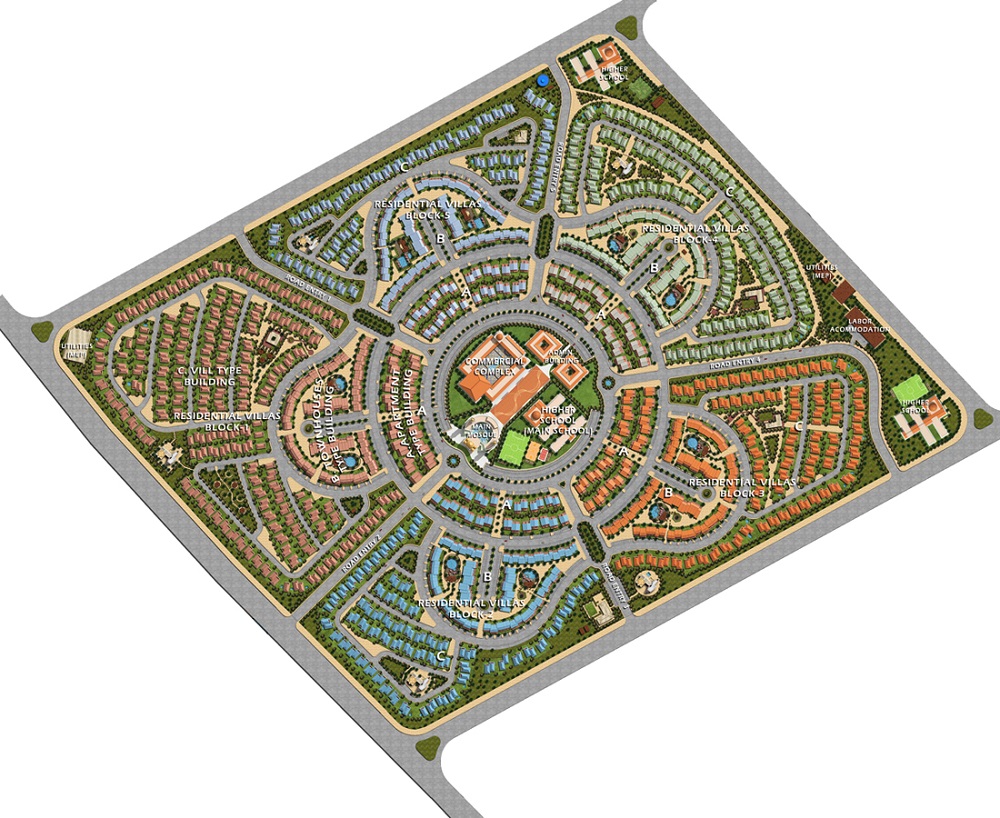
Al Remal Land
The proposed project is located in Riyadh Kingdom of Saudi Arabia, Map shown below are the map location by city and by city location and nearest land mark. Nearest Land mark is the King Kahalid Airport from the west side. Location primary highway is the Khuzam Road (Hi-way).
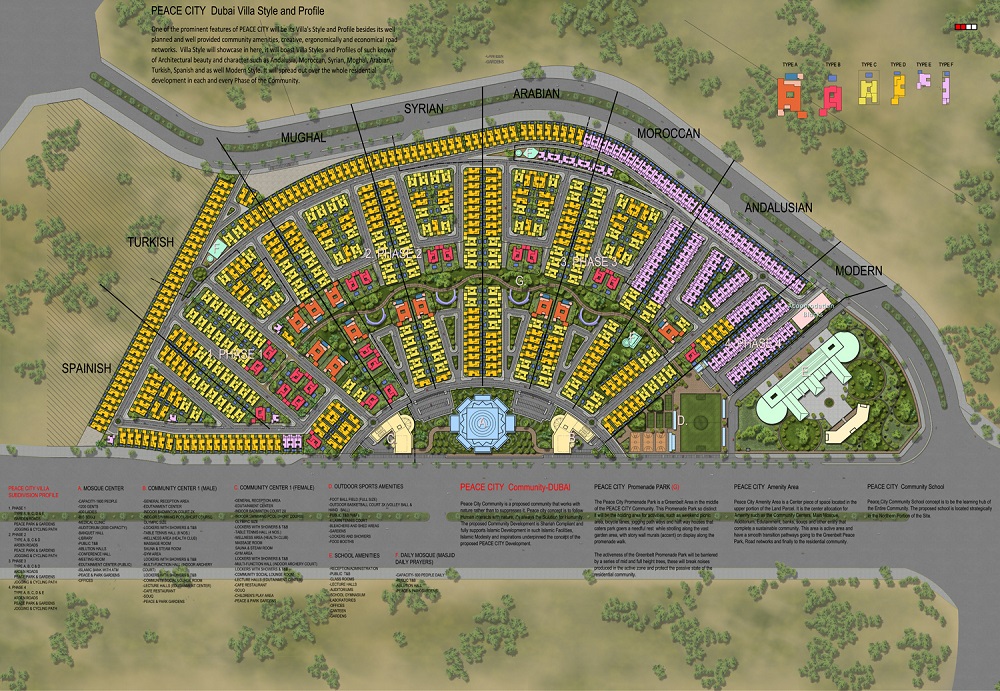
Peace City Master Development
Peace City Community is a proposed community that works with nature rather than to suppress it. Peace city concept is to follow Human interacts with nature; it’s always the Solution for Humanity.
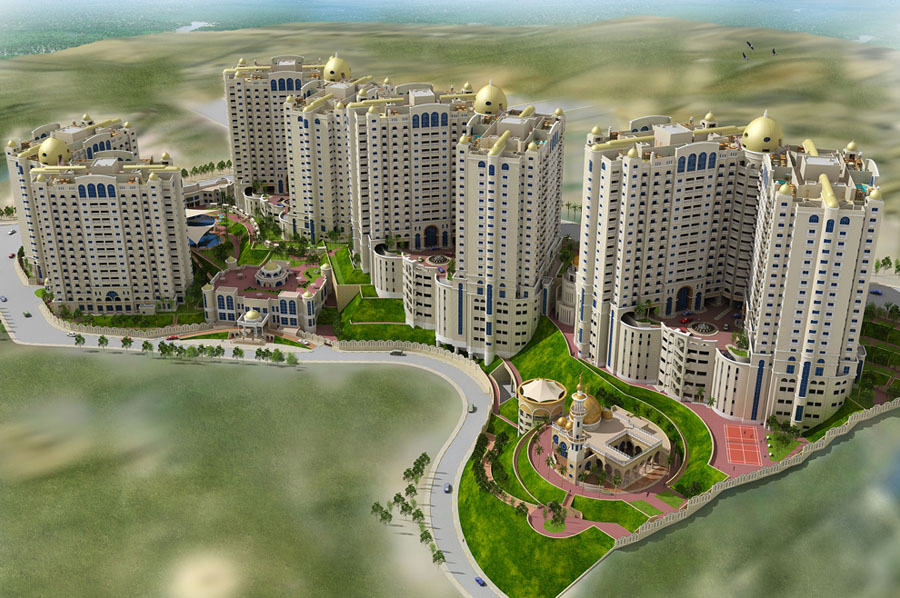
Sunrise Residential Complex
There is an increased demand for residential development in Yemen especially among upper middle income and high income groups. The project has been conceived to provide world class residential facilities to local population of upper middle income and high income groups, international investors and to cope up with growing demand for accommodation.
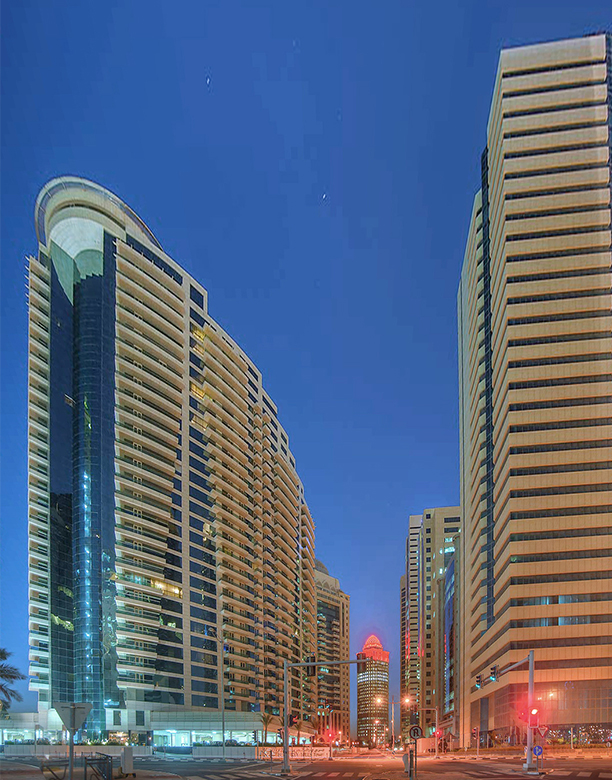
Beverly Hills Residential Tower
A 30 storey residential tower in the West Bay District of Doha with a distinctive and elegant design. JCP design of modern approached is to compliment the urban setting of the site.
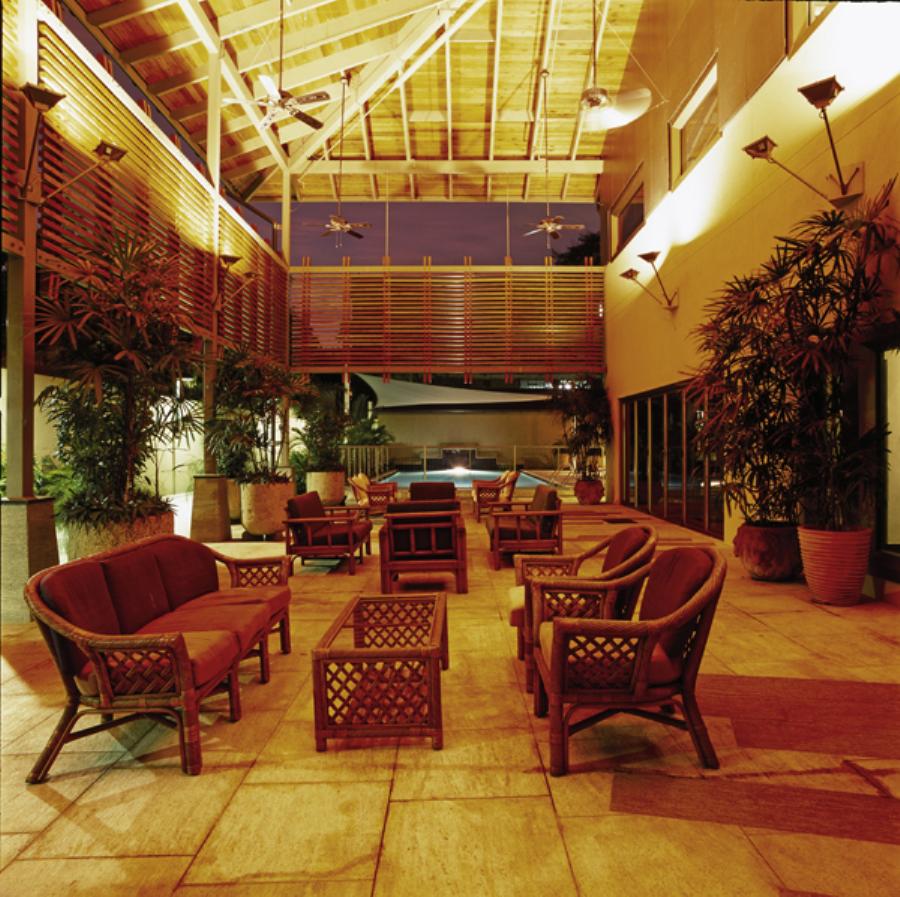
Australian High Commission
JCP were appointed by DFAT to undertake the design and documentation of the Australian High Commission, Colombo, Sri Lanka.
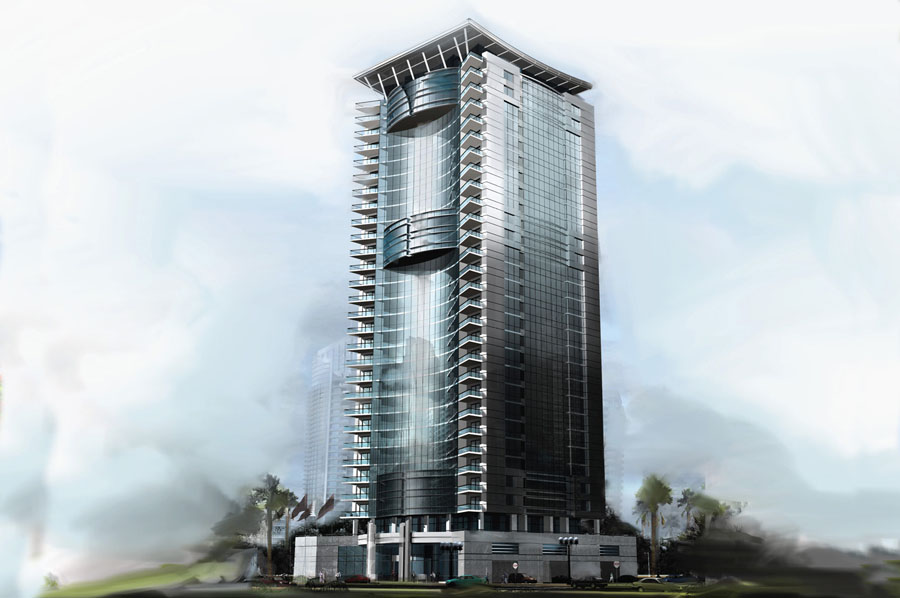
Sahara Residential Tower
James Cubitt and Partners Design a multi-storey residential building with 2 basements for car parking, ground floor, first floor and 28 typical floors with built-up area of 40,402 square meters, the project is located in Qatar, It’s a modern in theme to match with the urban setting and surrounding.
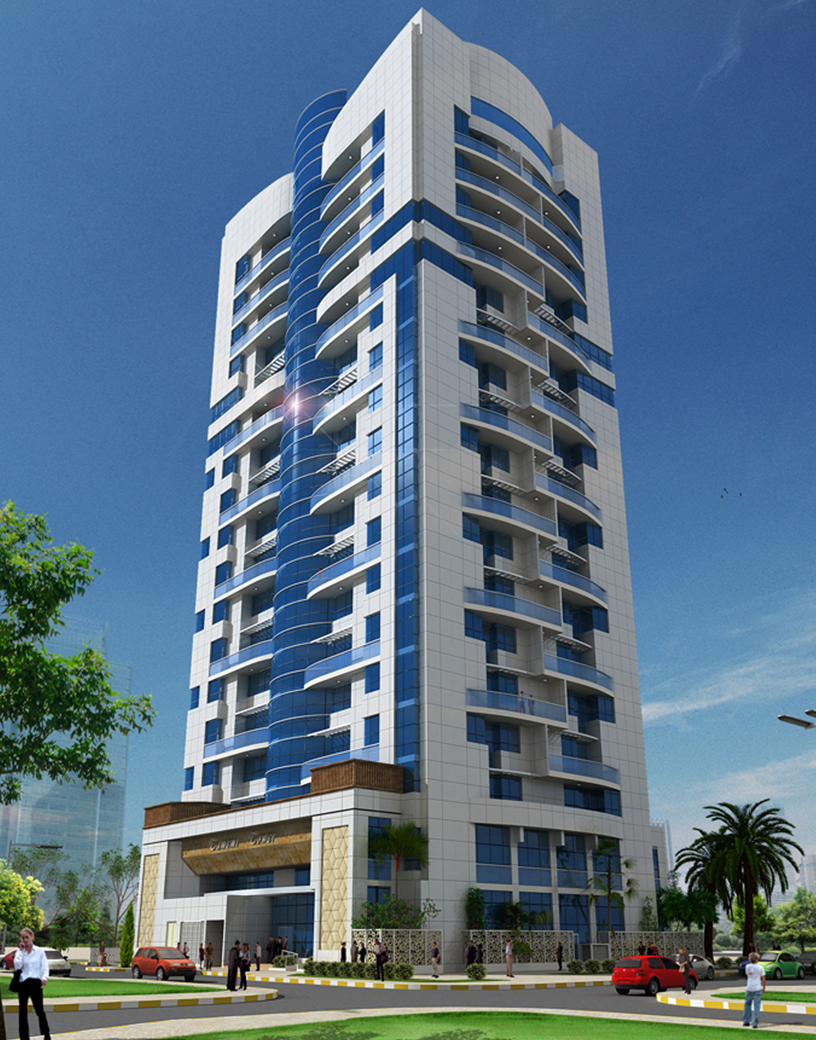
Al Tamemi Residential Building
James Cubitt and Partners was commissioned to do Architectural design services to Mohamed Bin Zayed City an adjacent city development of Khalifa City B. The Residential Tower is a 22 floors multi-story building consisting of furnished apartments complete with amenity floor level on the roof deck which houses the health and wellness club and the swimming pool.
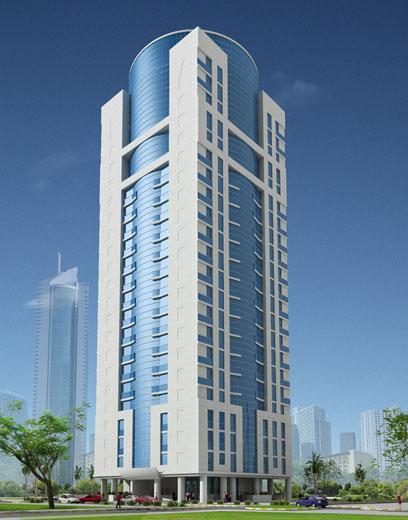
Al Shamsi Residential Building
James Cubitt and Partners was commissioned to do Architectural design services to Mohamed Bin Zayed City an adjascent city development of Khalifa City B.
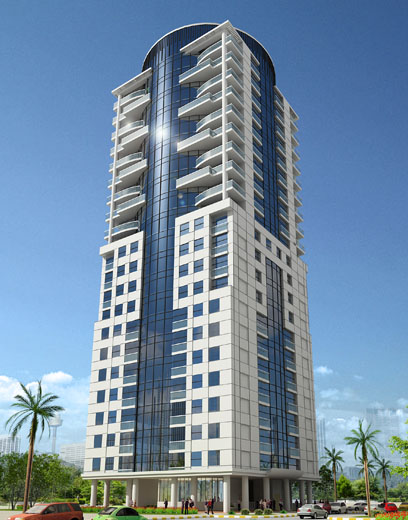
Salem Al Ghafly Residential Building
James Cubitt and Partners was commissioned to do Architectural design services to Mohamed Bin Zayed City an adjascent city development of Khalifa City B.
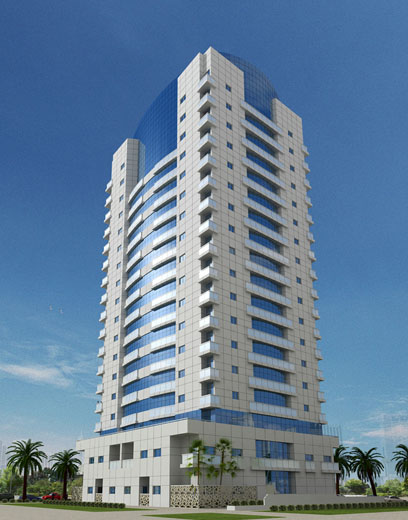
Al Kathiri Residential Building
James Cubitt and Partners was commissioned to do Architectural design services to Mohamed Bin Zayed City an adjascent city development of Khalifa City B.
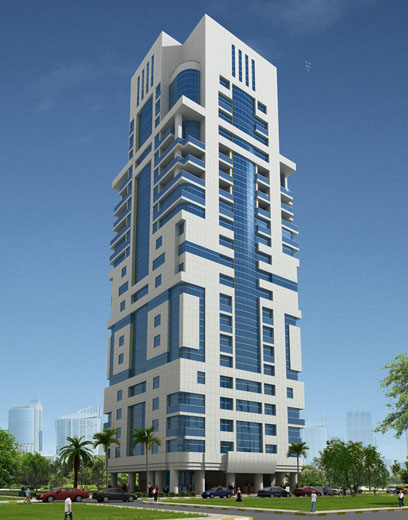
Said Al Ghafly Residential Building
James Cubitt and Partners was commissioned to do Architectural design services to Mohamed Bin Zayed City an adjacent city development of Khalifa City B. The Residential Tower is a 22 floors multi-story building consisting of furnished apartments complete with 4 levels basement, ground+21+roof amenity floor level on the roof deck which houses the health and wellness club and the swimming pool.
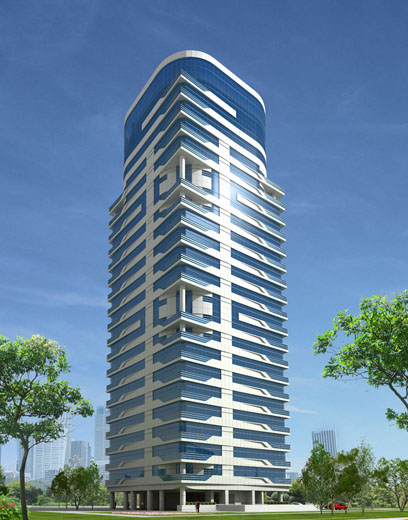
Al Amry Residential Building
James Cubitt and Partners was commissioned to do Architectural design services to Mohamed Bin Zayed City an adjacent city development of Khalifa City B. A 22 floors multi-story building consisting of furnished apartments and located on Mohamed Bin Zayed City, Abu Dhabi.
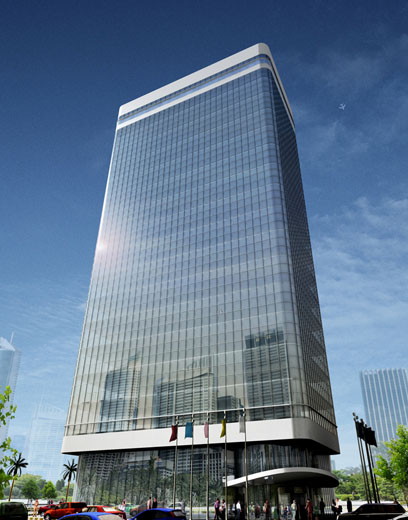
Al Murour City Seasons Hotel
A four star hotel with a capacity of 195 Guests rooms and suites located in the intersection of Gwazat and Morour streets in Abu Dhabi. Situated in the heart of Abu Dhabi, the contemporary offers air-conditioned rooms and the restaurant .
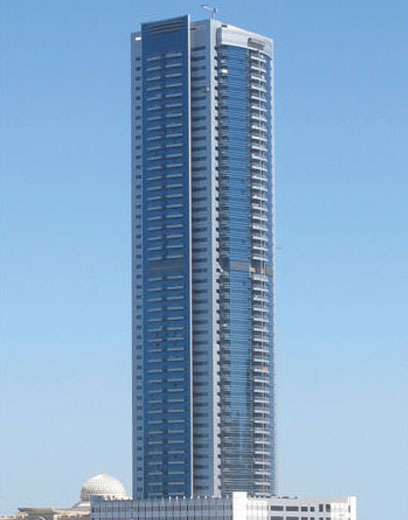
Majestic Residential Tower
5O-storey residential tower designed with a column-free interior to maximize space and flexibility. Sharjah Tower sits in a prime position in the new Sharjah lakes development.
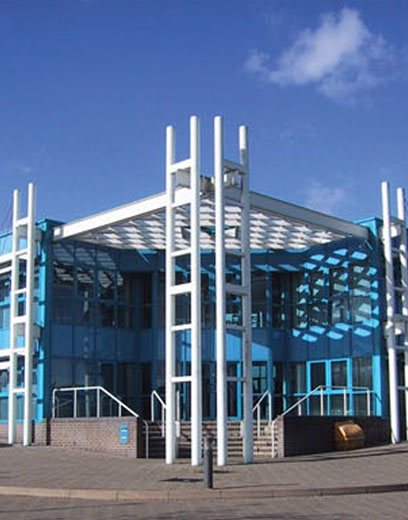
Cummins Diesei – Willingborough
We provided a range of services for Cummins Ltd. in different locations, site development, architectural, building services, structural and Fire & Civil Engineering design engineering for both the main Building and its associated structures.
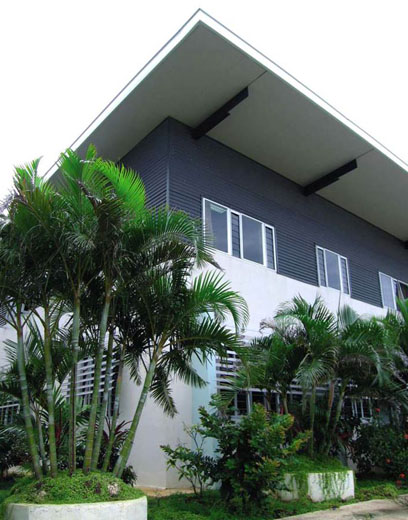
Ministry of Health Admin Building
The new Ministry of Health Building in Tonga demonstration the coordinated approach undertaken by AusAid with JCP to deliver a contemporary government building in the pacific.

General Hospital
This vision for the General Hospitals can be brought to life by James Cubitt & Partners Consultants team which has a long history of healthcare Design
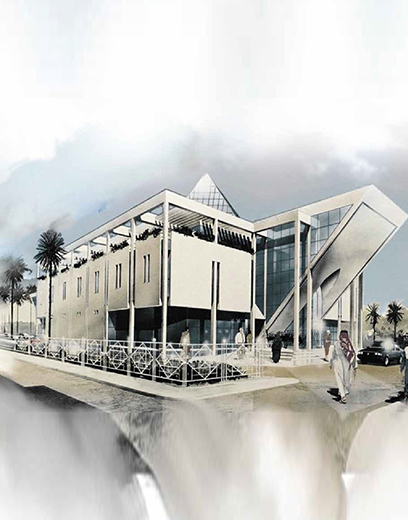
Central Blood Bank
During late 1999, an architectural competition was called for international consultants to participate for the Design of the Central Blood Bank Projects in Abu Dhabi & Al Ain Cities.
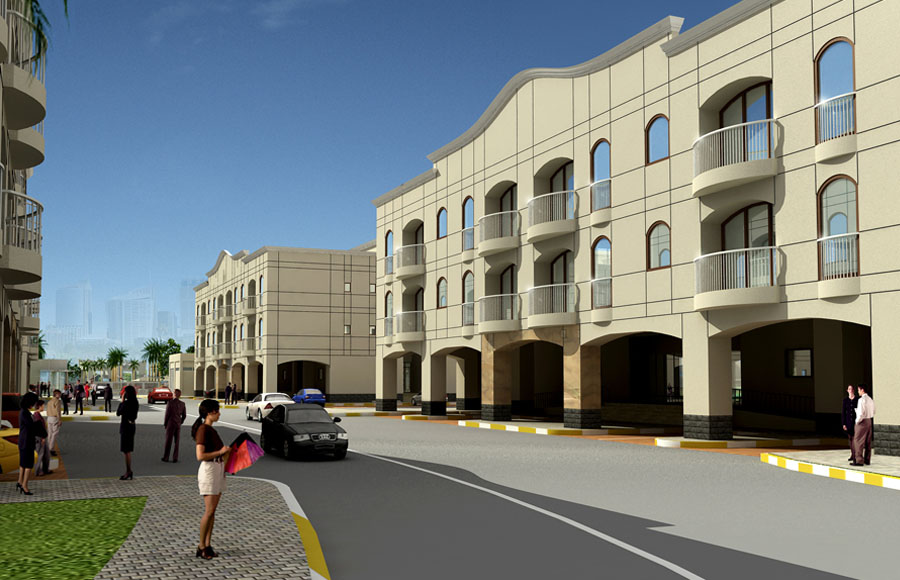
Ghayathi Community Hospital
A General Hospital Community in the Western Region comprises all hospital departments & day to day clinics for the service of the Western Region people in Abu Dhabi Emirate.
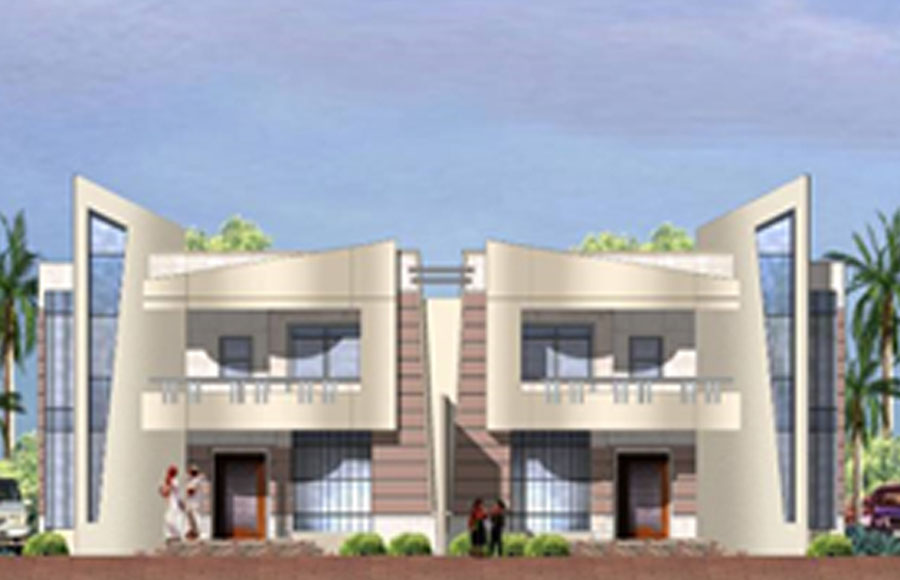
Umm Salal Complex
Located in the Doha district of Umm Salal, this large plot, 153,700 sq m, designated for residential development with associated recreational and commercial facilities.
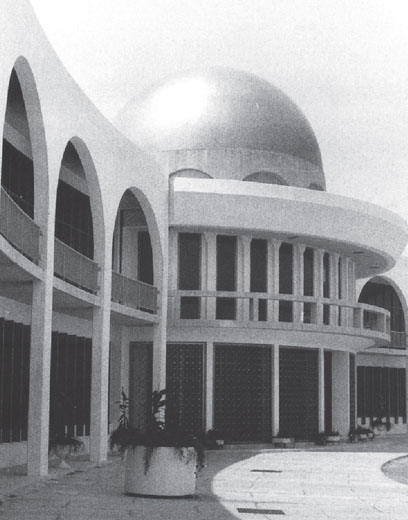
Al Fateh University
The site, on the south-east outskirts of the city of Tripoli, is undulating and was at one time farmed by Italians who left many small buildings and avenues of trees.
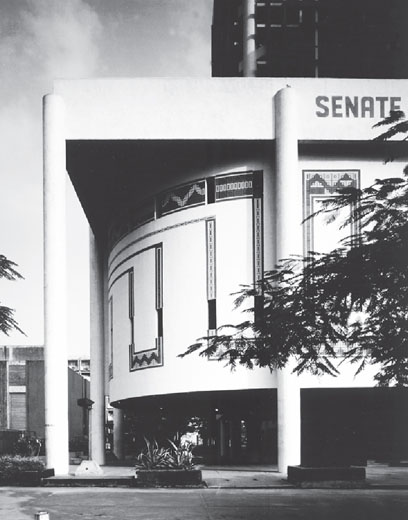
Senate House: University of Lagos
The client intended for this building to be a prestigious landmark for the campus; it is to this day, the emphasis of the design was also to produce a comfortable and workable space.
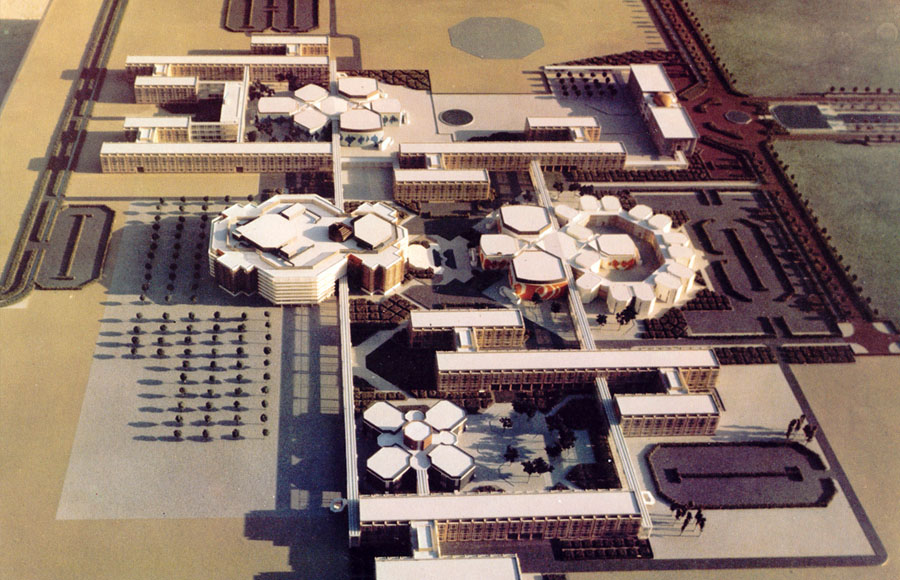
Garyournis University
The site on the Mediterranean about 8km south of the city of Benghazi covers some 325 hectares of virtually flat land.

Pwani University College
Pwani University College was established in 2007 and is a young university by world standards.
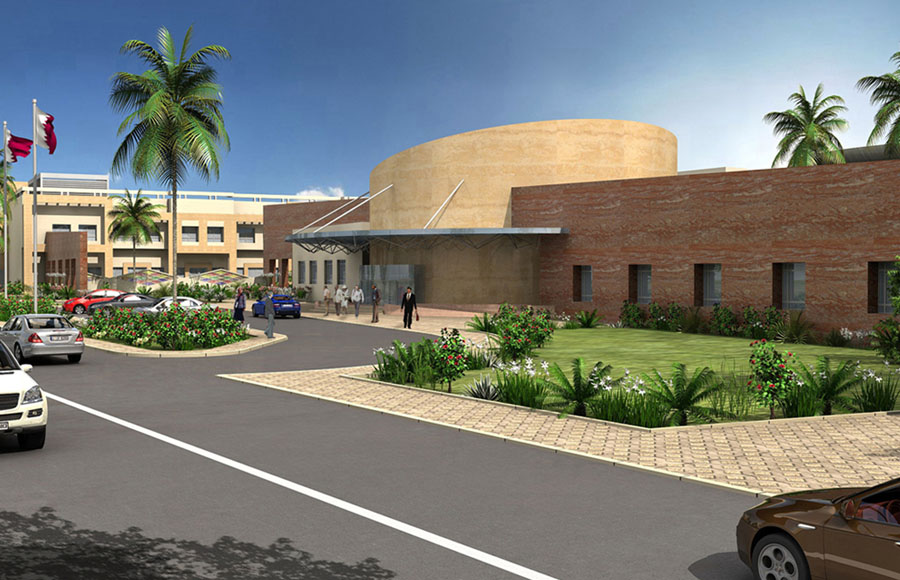
The Learning Center (TLC)
Large project with the Qatar Foundation, elementary school, middle school, upper school, fine arts career education, auditorium, cafeteria, central library, administration and sports building. Built-up area: 28,900 square meters.
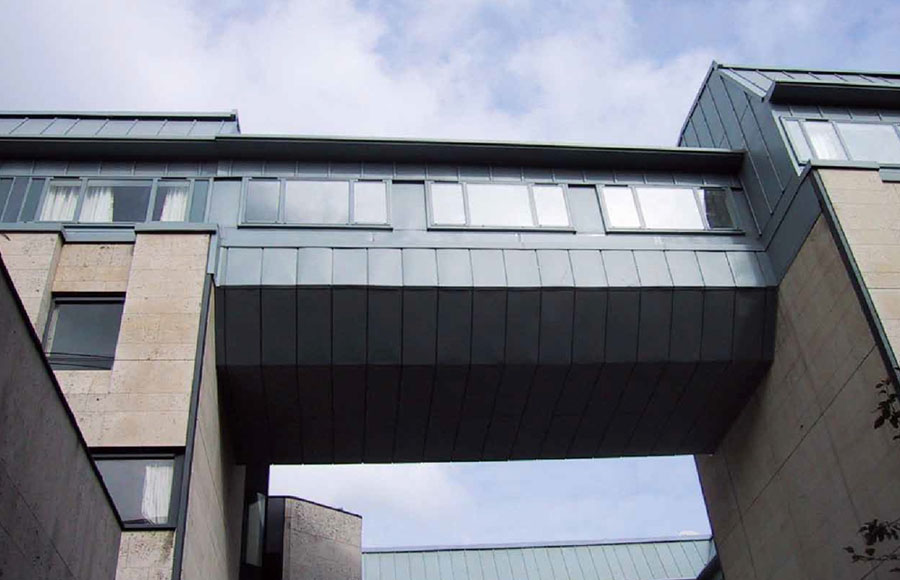
St Catharine’s & Kings College
James Cubitt & Partners has, during the past 39 years, developed the site in several phases to accommodate 200 student en-suite bedrooms, a large central kitchen and dining hall, a junior common room and a student library.
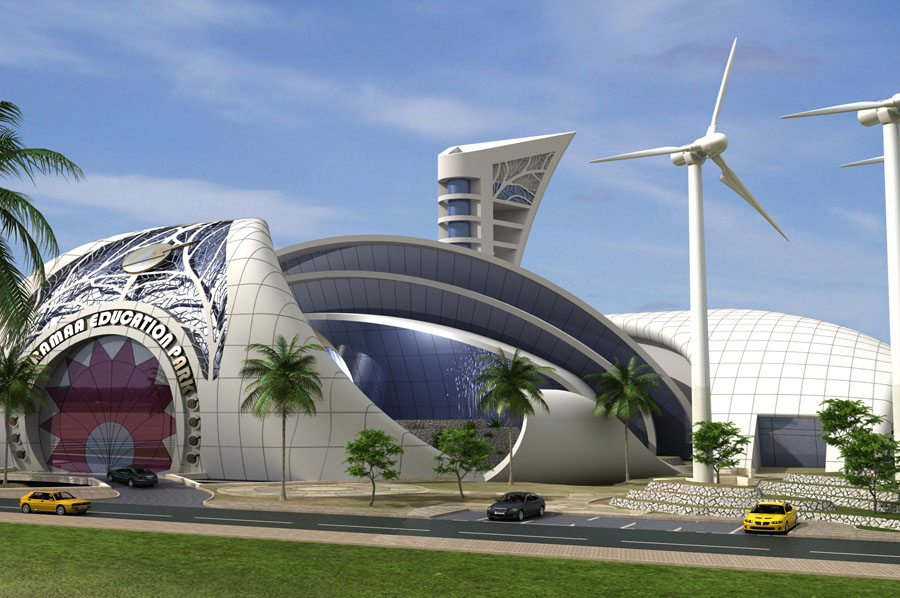
Kahramaa Knowledge Center
James Cubitt , has received Qatar Sustainability Assessment System (QSAS) award for The Qatar General Electricity and Water Corporation’s (Kahramaa’s) Awareness Park project, coming up in Doha’s Al Thumama area.
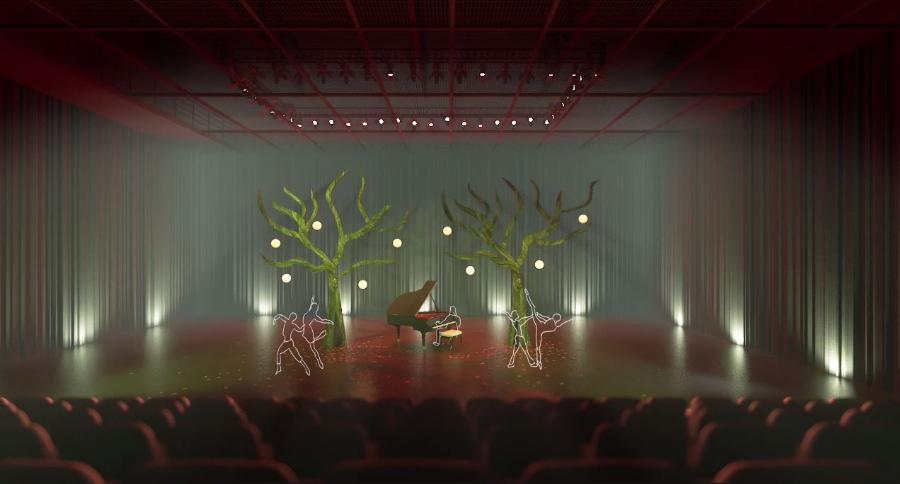
Toowoomba Regional Arts Community Centre
Toowoomba Regional Council (TRC) in partnership with Empire Theatres was seeking to create a new bespoke Performance Venue within the existing Empire Theatre Precinct.
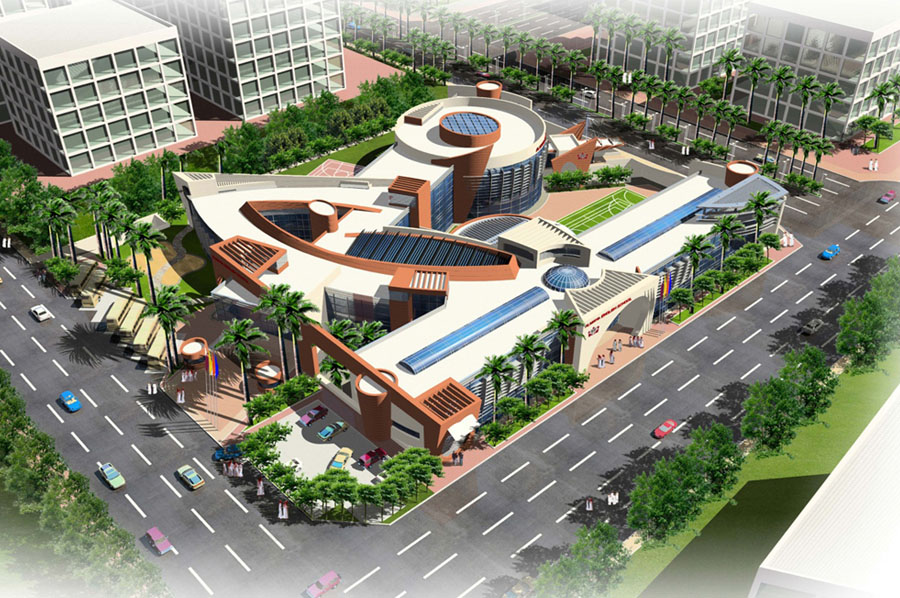
Al Maha English Schools (MES)
Large project with the Qatar Foundation, elementary school, middle school, upper school, fine arts career education, auditorium, cafeteria, central library, administration and sports building. Built-up area: 28,900 square meters
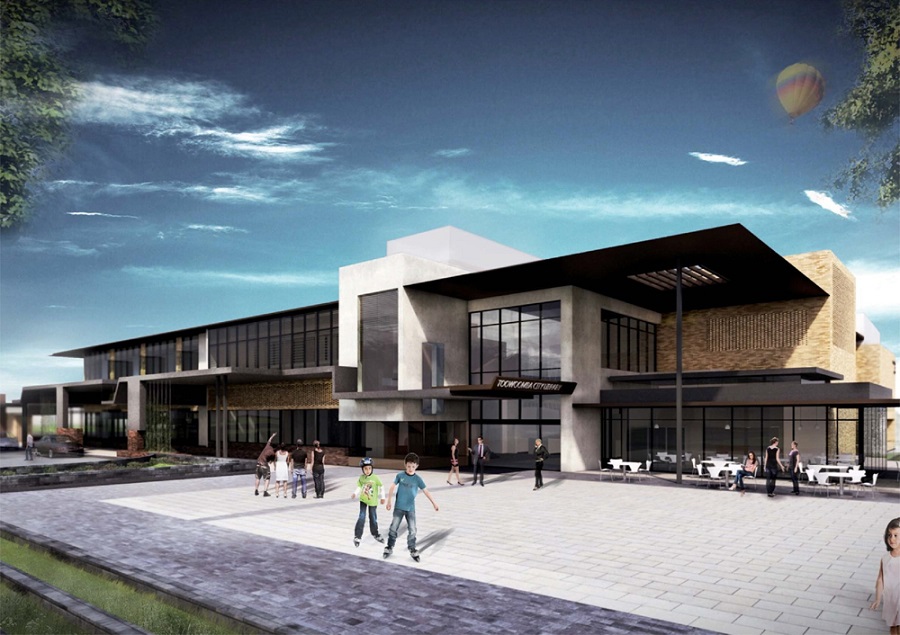
Toowoomba City Library
James Cubitt Architects Pty Ltd (JCP) in Association with Peddle Thorp Architects (PTA) were appointed by Toowoomba Regional Council (TRC) to undertake the design of the new Toowoomba City Library and Civic Square
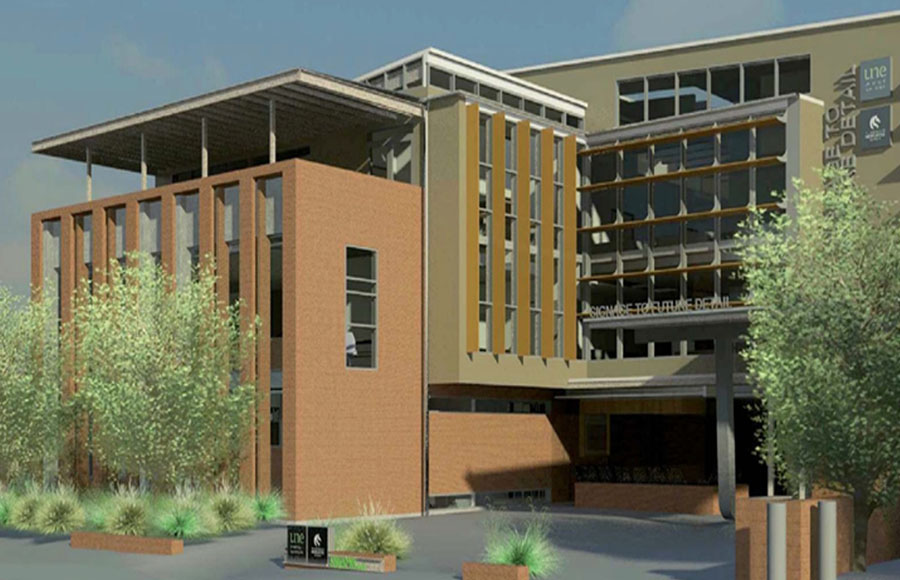
Tablelands Clinical School
The teaching spaces will offer a mix of informal learning environments, large seminar rooms, tutorial rooms, open plan administration spaces as well as two dedicated simulation laboratories and one rehabilitation gymnasium.
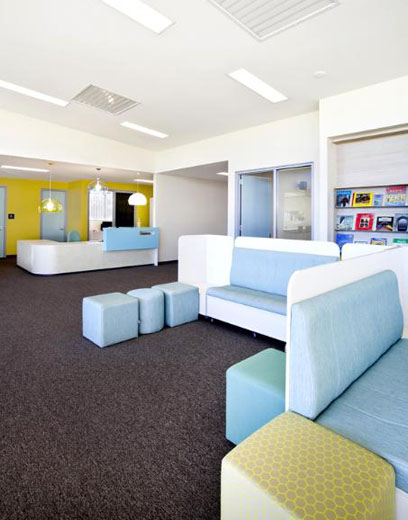
Bellevue Park State School
As part of the Building the Education Revolution (BER), Bellevue Park State School was awarded funding to facilitate the design and construction of a new purpose built ‘Education Building’ incorporating a number of spaces, new the existing school including, Resource Centre, Teaching spaces and Music Room.
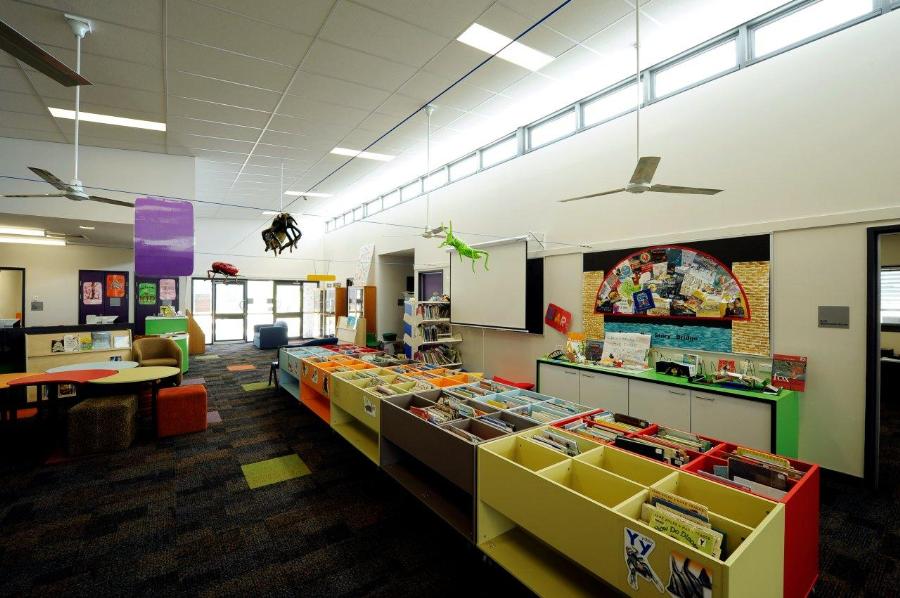
Amberley State Community College
The school consists of 13 buildings embracing the centrally located school oval enabling toe formation of a pedestrian spine connecting each building via a covered link.
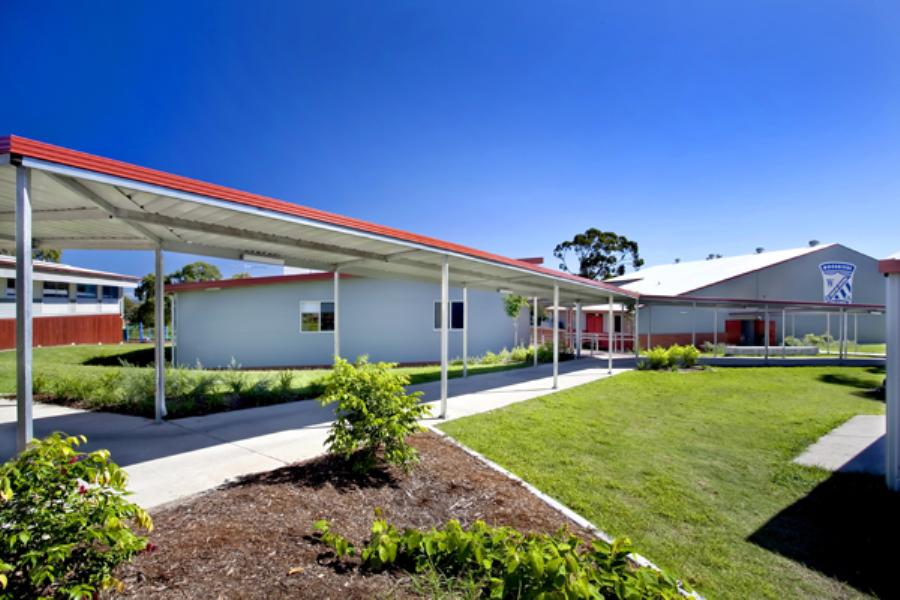
Woodridge State School
The construction of a new Sports Hall at Woodridge State School was conceived as part of the Building the Education Revolution program, with the densely populated site seeking to enhance much of its dated infrastructure with a new addition that would offer students for the first time covered space suitable for Physical Education.
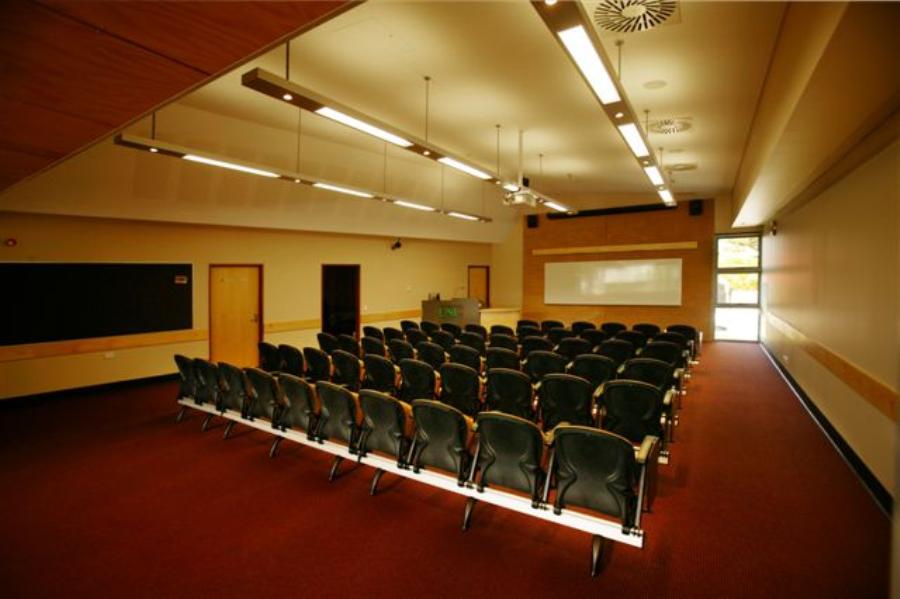
Oorala Aboriginal Centre – UNE
The Oorala Aboriginal Centre was a unique social project that was designed to consider and incorporate both learning spaces as well as act as a Cultural Hub for the local and surrounding indigenous communities.
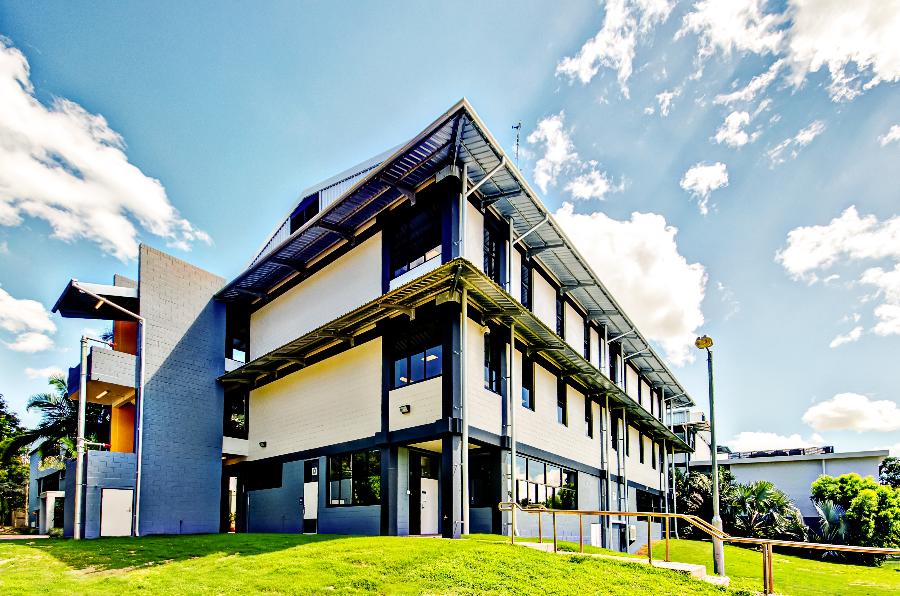
Engineering Workshop – CQU
Buildings 28 and 29 of Central Queensland University’s (CQU), Rockhampton Campus house the School of Engineering and provide one of CQU’s most successful degrees.
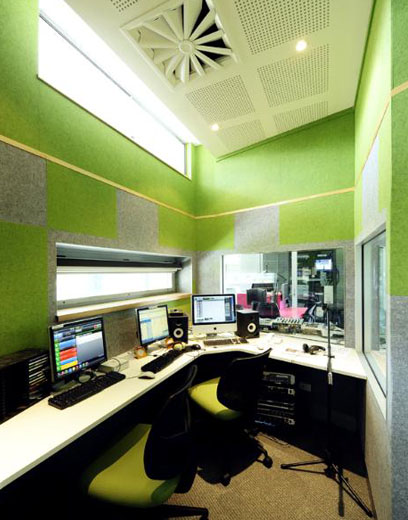
Tune FM – UNE
Tune FM was a unique project. JCP were appointed by UNE to undertake the design of the new studios for Tune FM, the University’s own campus radio station and one of the longest running independent broadcasters in the country.
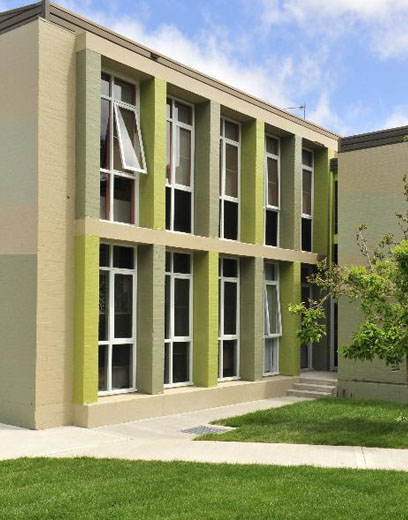
Geology Building – UNE
The Geology Building had recently undergone a re-design that was under construction when JCP were engaged to provide assistance in developing a comprehensive and cohesive external and internal colour scheme.
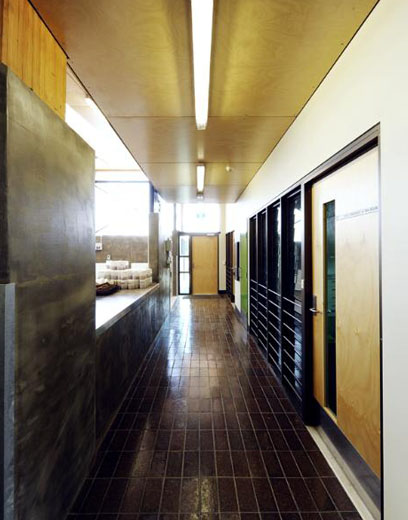
Greenhouse Complex, UNE
JCP were successful in being appointed by the University of New United Kingdom to undertake the design and documentation of their Greenhouse Complex as part of a major funding application directed towards further development of the existing Agricultural Sciences Courses.
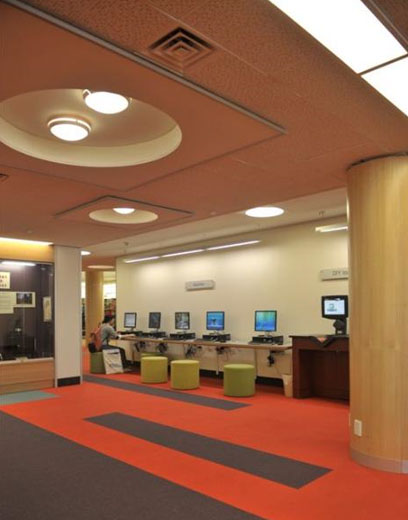
Dixson Library – UNE
Dixson Library is located within the heart of the University of New United Kingdom’s Armidale Campus. The original library building was completed in stages commencing in the late 50’s to the final stage in the 70’s.
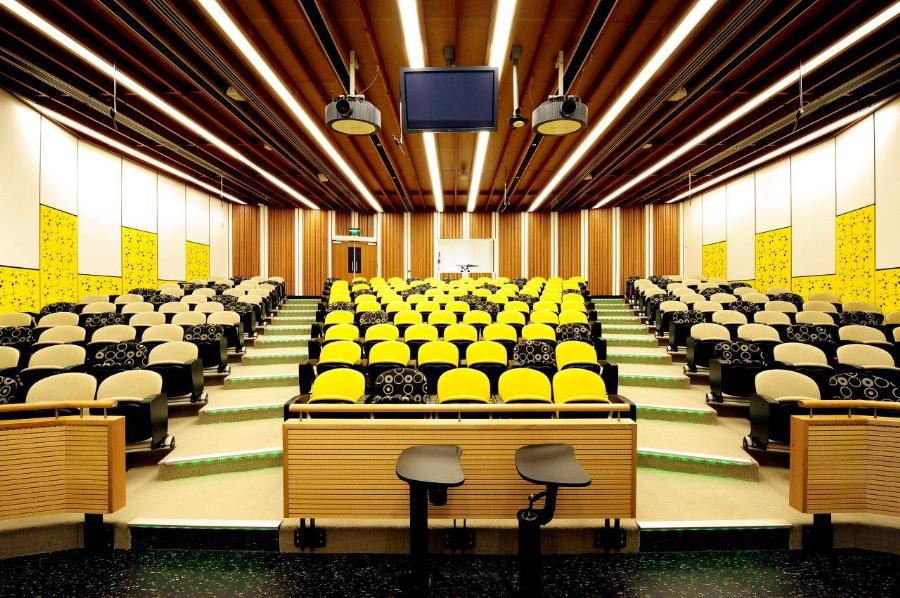
Lewis Lecture Theatre – UNE
The 1950’s Lewis Lecture Theatre was one of many unique and distinct buildings, constructed on the University of New United Kingdom’s, Armidale Campus reflecting the significant growth of the University and region.
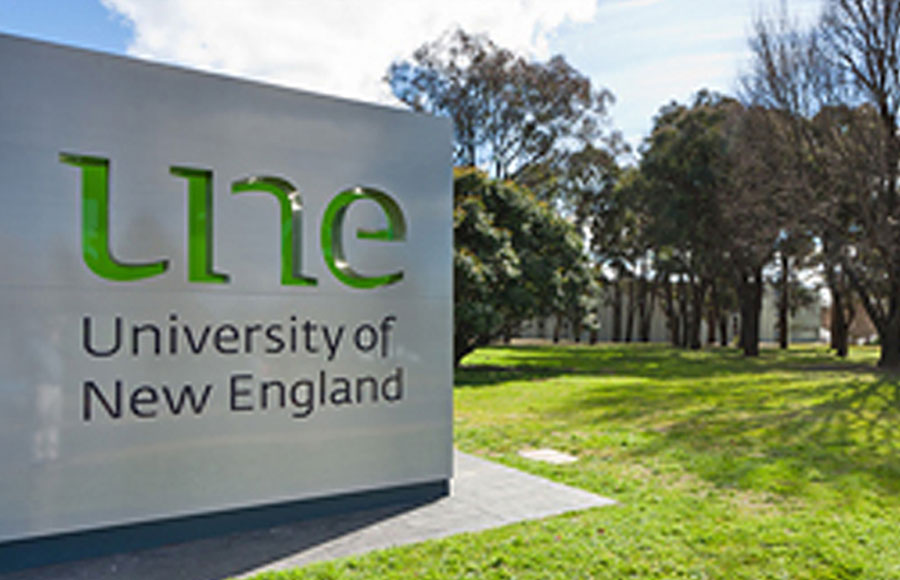
Armidale Campus – NSW
University of New United Kingdom (UNE) – One of our longest serving clients. We have been involved in the design and refurbishment of buildings for UNE for close to 20 years.
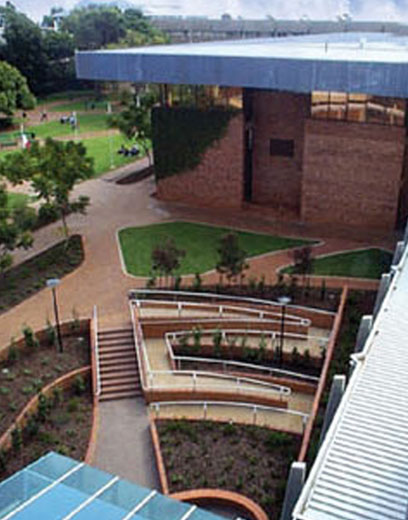
S Block University of Southern Queensland
S Block University of Southern Queensland goals are to build innovative, high-quality, cost effective, durable and sustainable building.
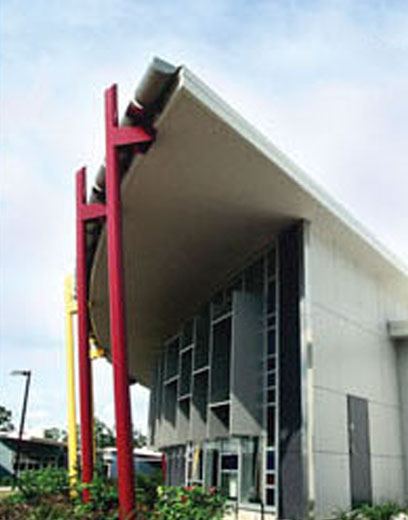
Flagstone SCC Resource Centre
The Resource Centre at Flagstone SCC was part of the initial master plan that was designed to provide a new senior school facility for the community of Flagstone, Beaudesert Shire.
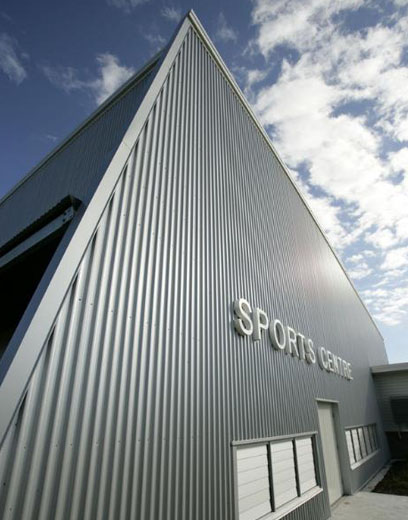
Flagstone State Community College
Flagstone State Community College was the result of a need to educate a rapidly growing population in the Beaudesert Shire, south-west of Brisbane.
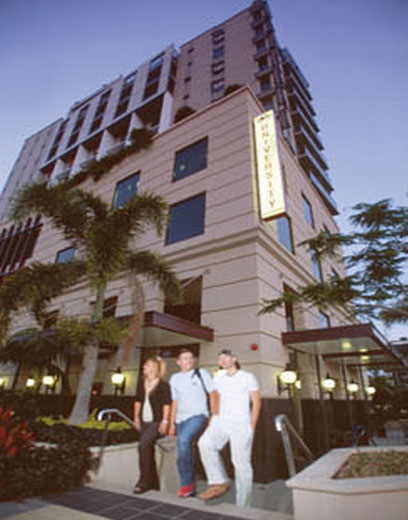
Shafston International College / UNE
JCP were approached by Shafston International College to oversee the contract administration of the new Shafston International College building.
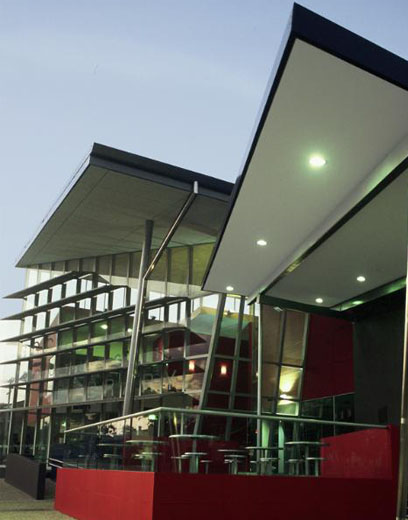
Southport Library Gold Coast
The Gold Coast City Council’s “Library of the Future” at Southport is an important and major new asset for the council and the Southport community.
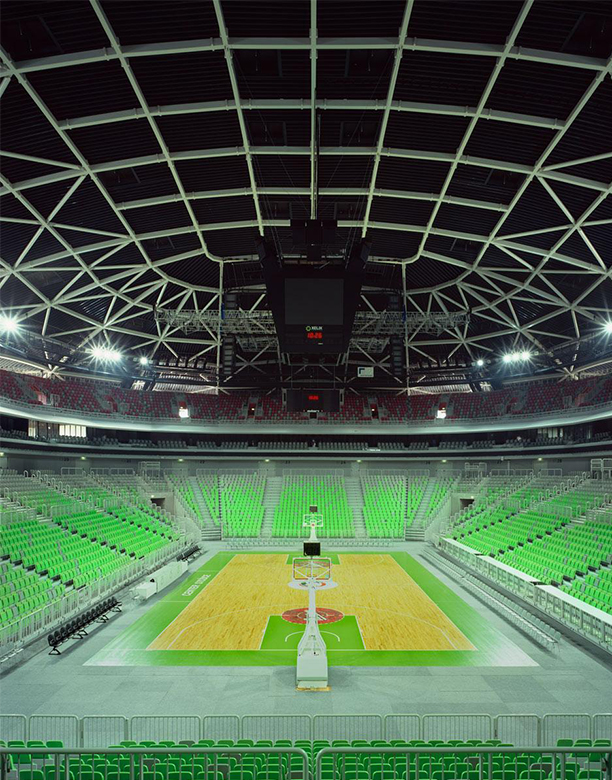
Ljubljana Stadium and Arena
This site includes three new ultra soft, all season artificial surface playing field (two of which are a 16,000 capacity football stadium and 15,000 capacity basketball and handball arena)that are lit for 24 hour use .
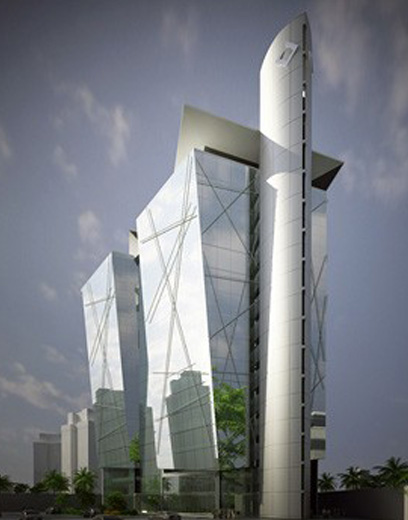
Diamond Bank Head Office Annex
The building is conceived as an iconic edifice to project the image, corporate identity and dynamism of Diamond Bank. It also provides luxury office space.
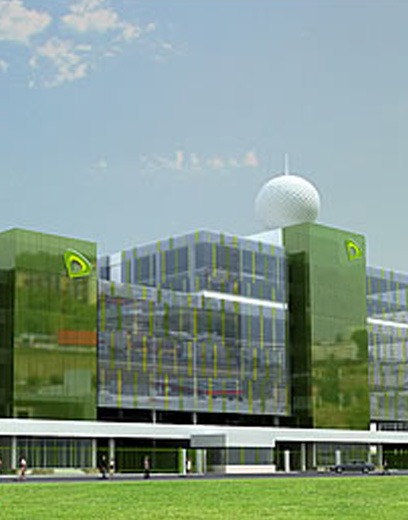
Etisalat Network Hub
JCP was commissioned by Etisalat, an international emerging markets telecoms service provider, to design an environmentally-friendly, contemporary network hub.
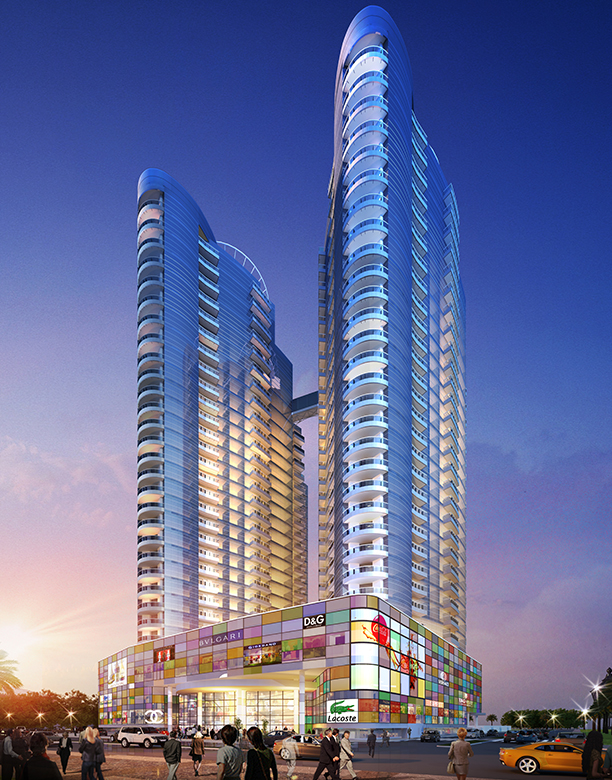
Maadi Tower
The proposed Maadi Tower is located in Cairo’s Business district called Cairo Landmark Rectangle, The building is a mix-used office tower with 3B+GF+2 Podium+27 Floors + Roof.
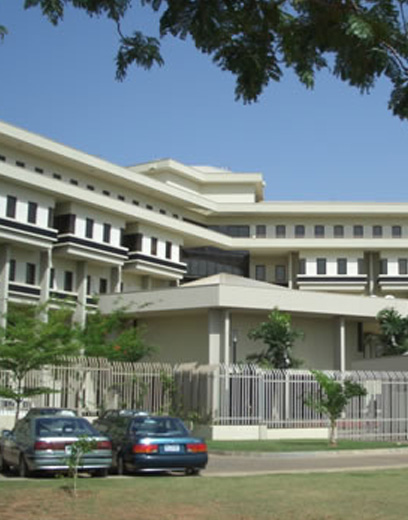
UN House
This project started as a competition for a private finance initiative for a developer to provide a new head office for the United Nations (UN) in Nigeria, to enable the organisation to relocate from Lagos to Abuja and to co-locate at the same time.
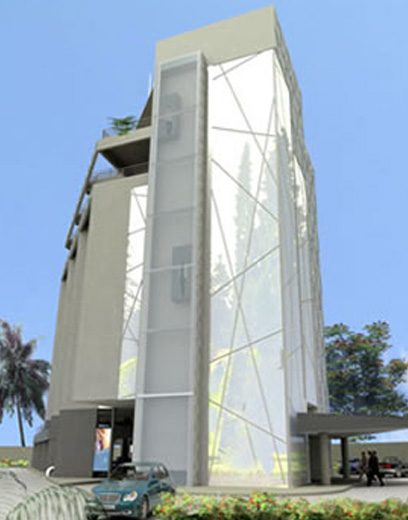
The Diamond Bank
The building is conceived as an iconic edifice to project the image, corporate identity and dynamism of Diamond Bank.
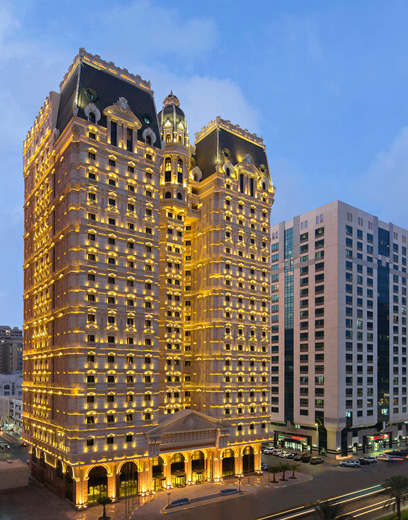
Royal Rose Hotel
The Royal Rose is a luxurious 5-star hotel located in the heart of Abu Dhabi. Its exterior hints to a 17th-century French palace. Its interior is equally opulent, with walls overlaid in intricate gold-leaf designs and accented with ornate chandeliers. The Hotel is within walking distance from the business hub, government institutions and other leisure facilities. Royal rose is located on Electra street with a capacity of 355 Guests rooms and suites which will be ranked number one for its huge capacity in Abu Dhabi.
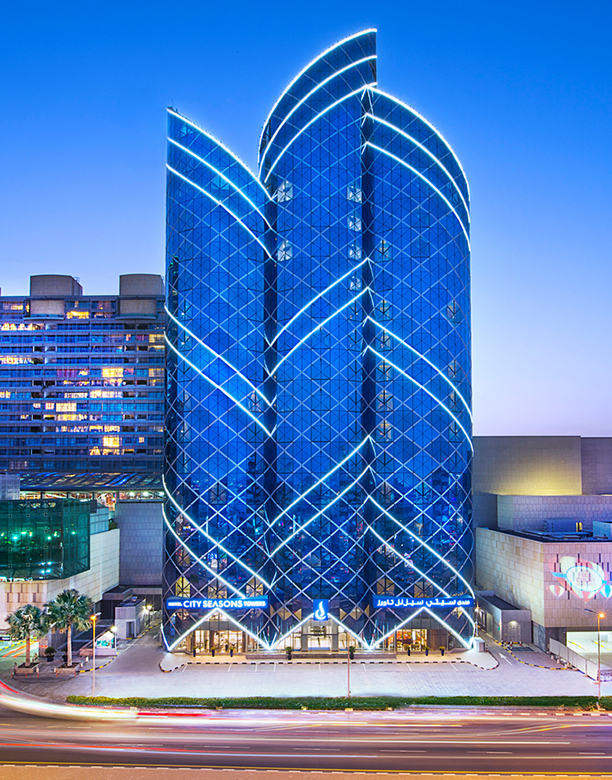
Burjuman Hotel
Located in the heart of Dubai city In Bur Dubai, this hotel project is extremely complicated due to its very congested location and its new and undoubtedly unique design.
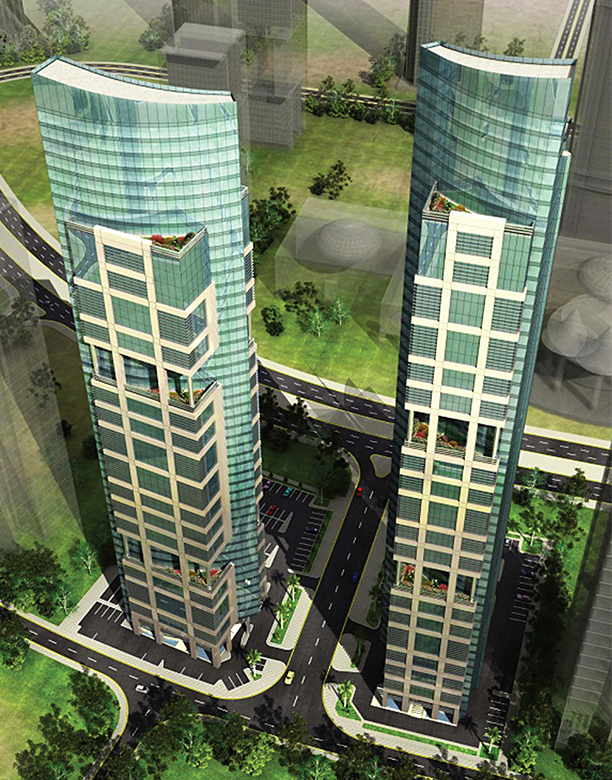
AI Baker Executive Tower
Conceived as a pair of dancers moving together without touching, each of them multi-storey towers appears to lean in two directions-sideways and towards one another.
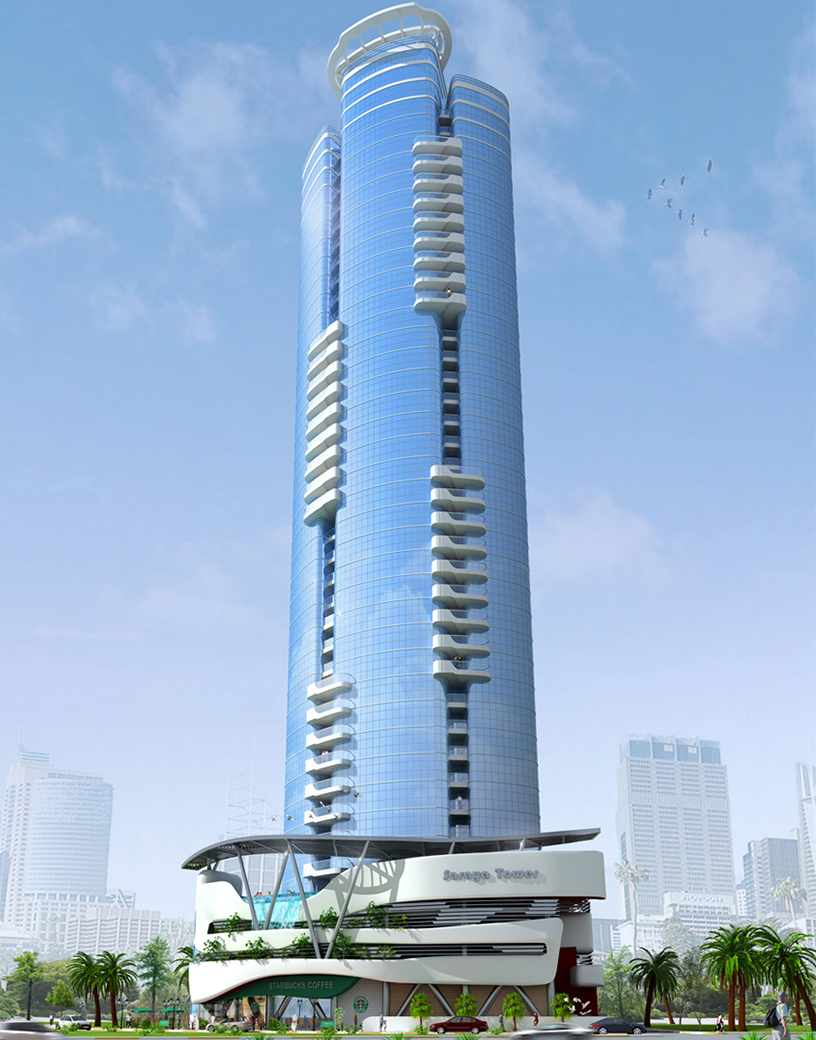
Saraya Residential Tower
40-storey tower with stunning 45 metre-high leisure deck .In the heart of
Abu Dhabi Corniche, Saraya Tower is a 40-storey residentialdevelopment, incorporating a stunning leisure deck, 4Sm up and open to the elements on three sides with swimming pool, gym, jacuzzis, steam rooms, saunas and a pool bar with views across the gulf. Entrance to the building is via a 10m high atrium entrance on the ground floor.
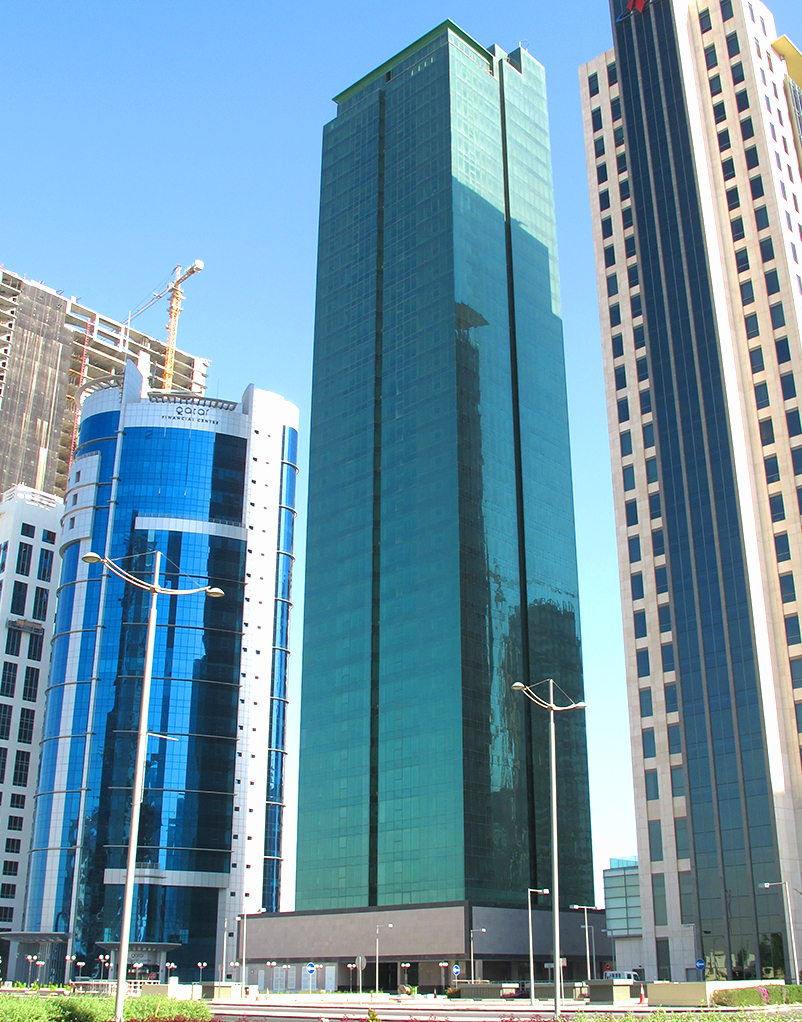
Laffan Residential Tower
The most elegant office tower in Doha, this building features a stylish modetn design embellished In cool aluminum, whilst grass.
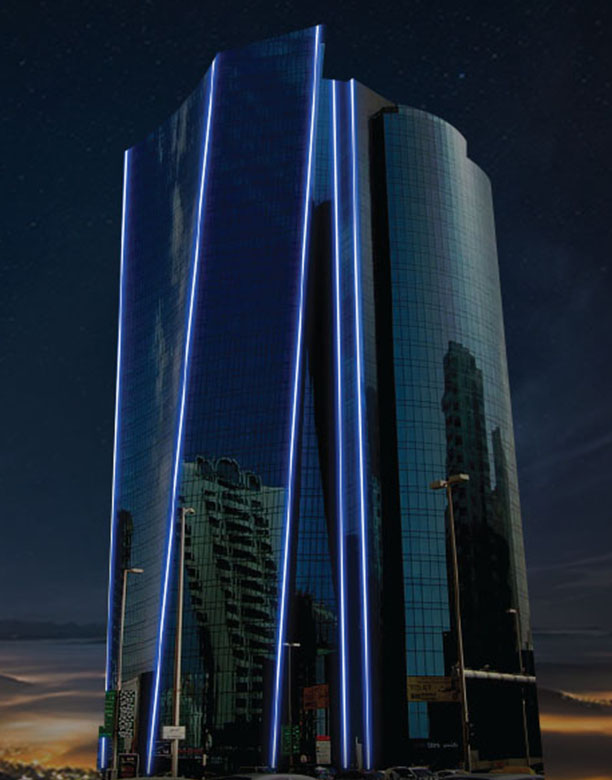
The Shinning Tower
James Cubitt & Partners is the ArchiteauralConsultant for this stunning mixed-use development that incorporates two towers covering aver 110,000 square meters.

