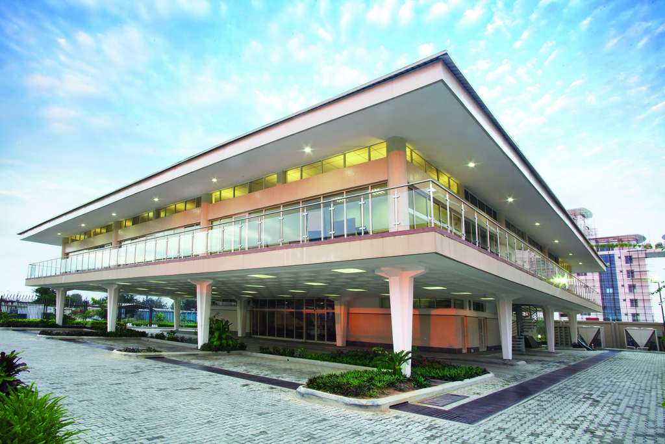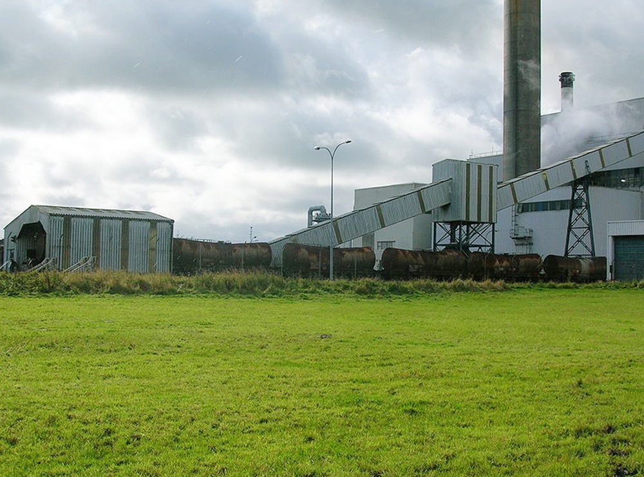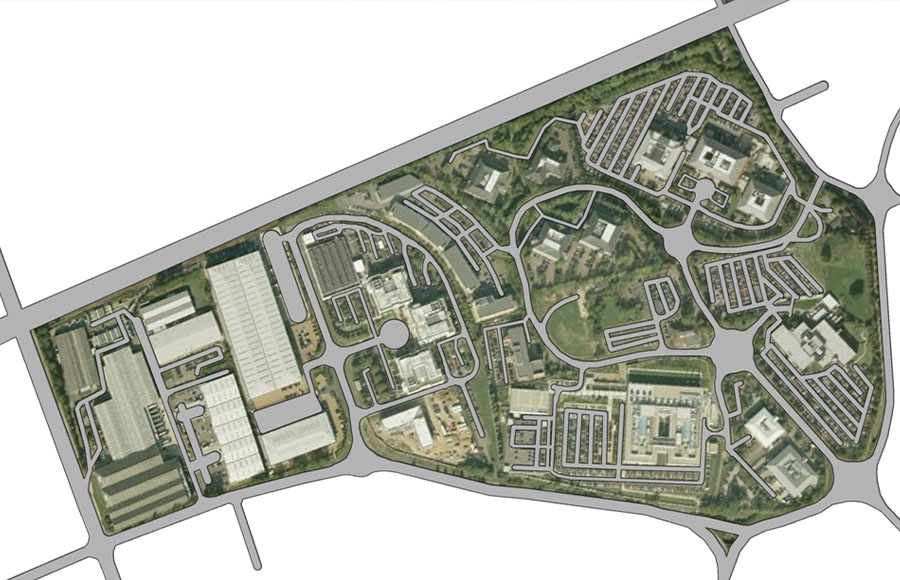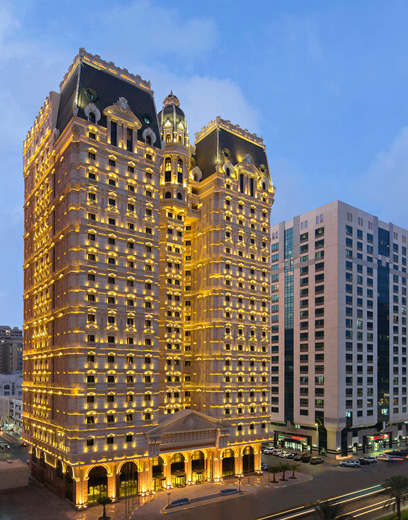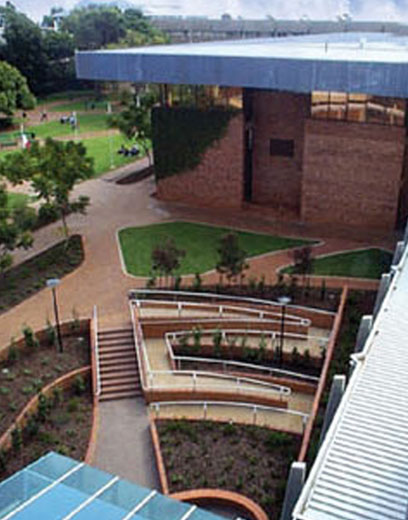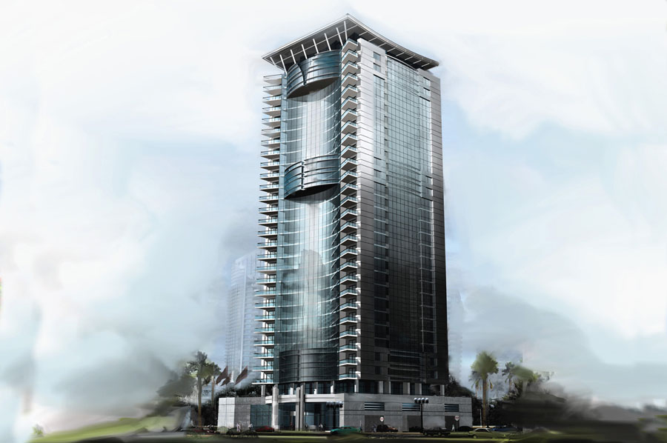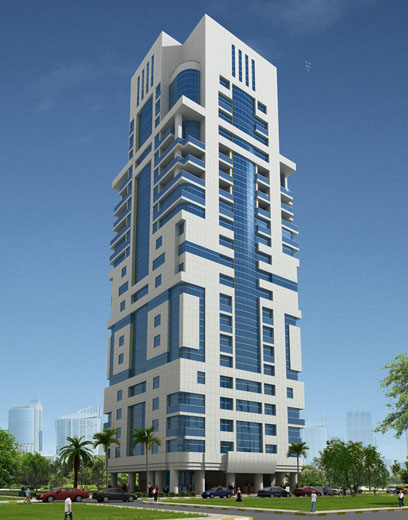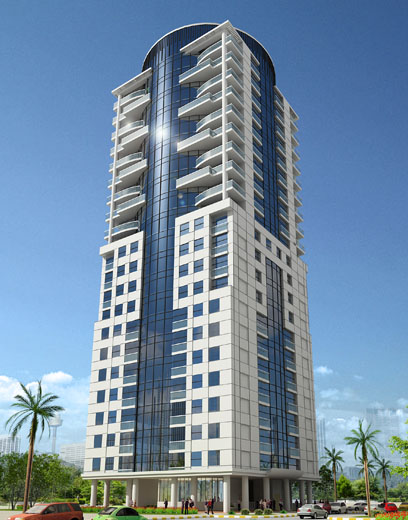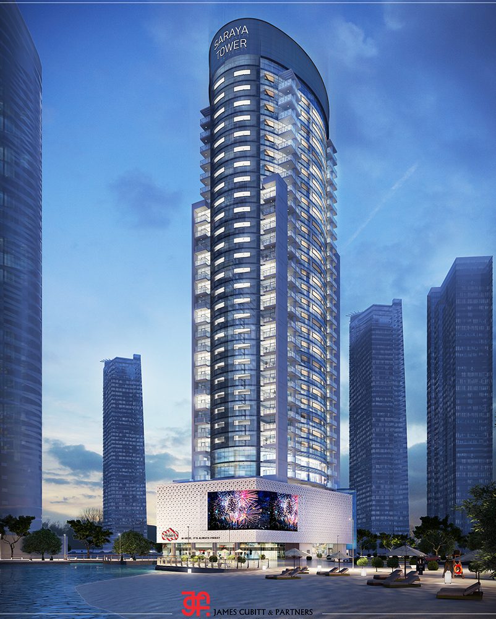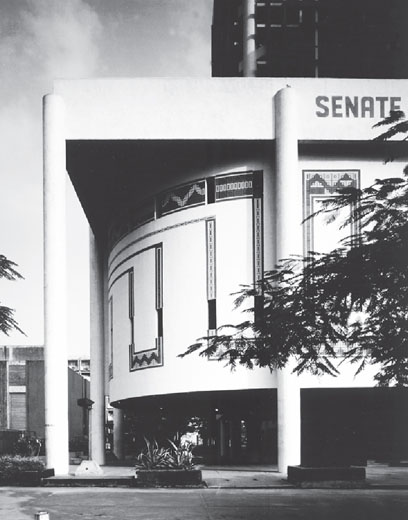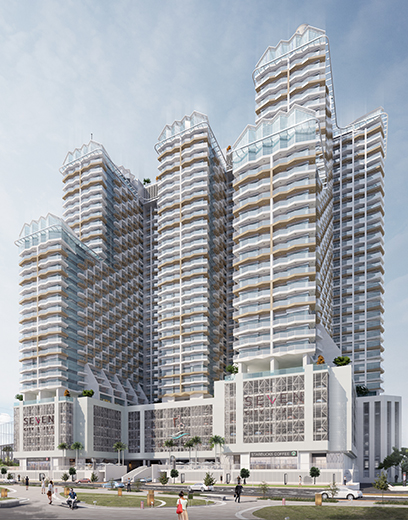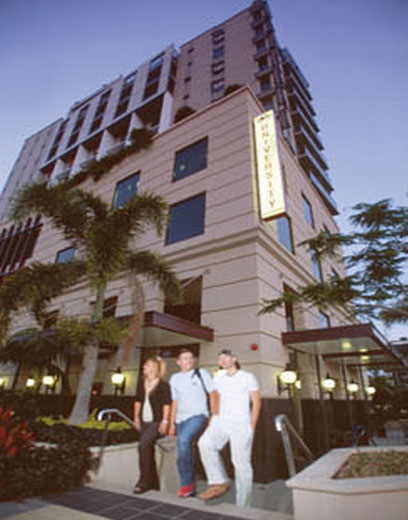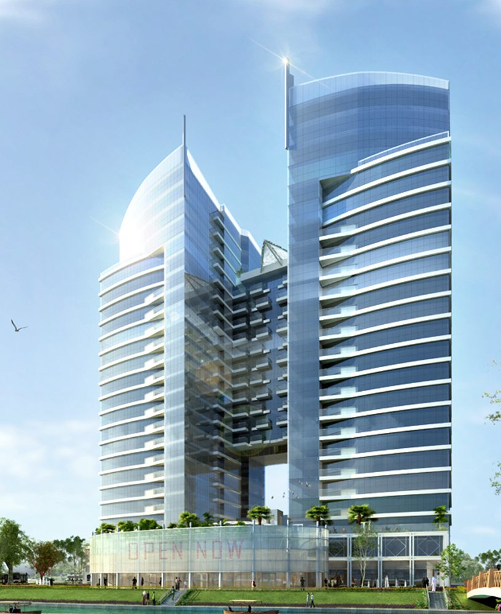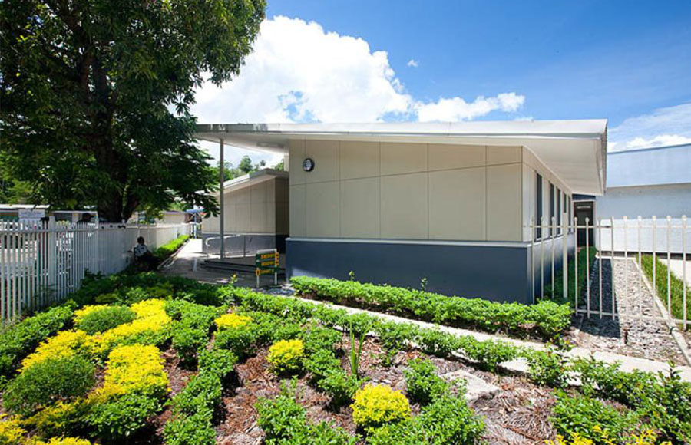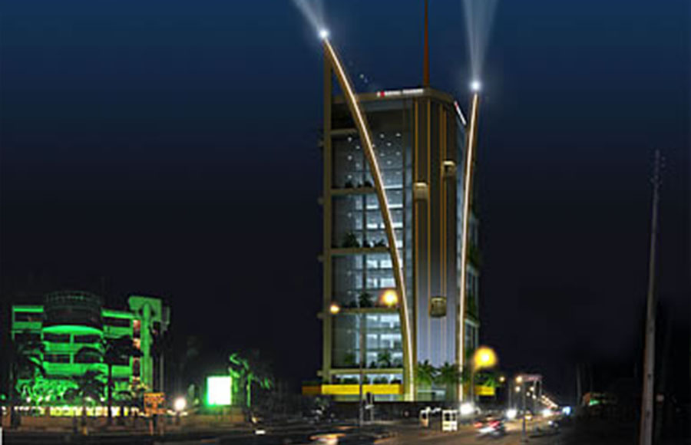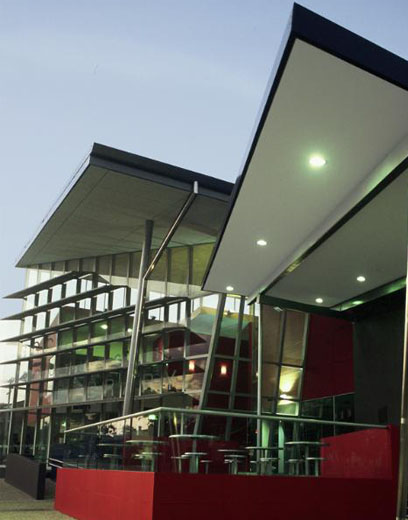- Most especially at Dewas, India where new air conditioned Offices and Assembly Shop and naturally ventilated Warehouse were constructed to a JC&P design as an extension to the existing building. In China, we provided planning guidance for the Vane Wheel manufacturing facility at Wuxi, a joint venture with Wuxi Vane Wheel Manufacturing Co Ltd.We also have a watching brief on the Mega Site Project at Phaltan, near Pune, India.
- Over 1,000 employees are located on site. JCP have also designed the Roche Factory in Dalry, Scotland. The site in Dalry manufactures vitamin treatments comprising manufacturing and distribution buildings, associated offices and employee welfare facilities. The site was a greenfield site and has been landscaped to a high standard.
- James Cubitt & Partners have master planned facilities both in the United Kingdom and Nigeria for Roche Pharmaceutical Products. Their Welwyn Garden City site accommodates their head office, research laboratories, manufacturing facility and automated distribution packaging centre, including employee welfare facilities. Over 1,000 employees are located on site.
- The Royal Rose is a luxurious 5-star hotel located in the heart of Abu Dhabi. Its exterior hints to a 17th-century French palace. Its interior is equally opulent, with walls overlaid in intricate gold-leaf designs and accented with ornate chandeliers. The Hotel is within walking distance from the business hub, government institutions and other leisure facilities. Royal rose is located on Electra street with a capacity of 355 Guests rooms and suites which will be ranked number one for its huge capacity in Abu Dhabi.
- S Block University of Southern Queensland goals are to build innovative, high-quality, cost effective, durable and sustainable building.
- James Cubitt and Partners Design a multi-storey residential building with 2 basements for car parking, ground floor, first floor and 28 typical floors with built-up area of 40,402 square meters, the project is located in Qatar, It’s a modern in theme to match with the urban setting and surrounding.
- James Cubitt and Partners was commissioned to do Architectural design services to Mohamed Bin Zayed City an adjacent city development of Khalifa City B. The Residential Tower is a 22 floors multi-story building consisting of furnished apartments complete with 4 levels basement, ground+21+roof amenity floor level on the roof deck which houses the health and wellness club and the swimming pool.
- James Cubitt and Partners was commissioned to do Architectural design services to Mohamed Bin Zayed City an adjascent city development of Khalifa City B.
- Client
- Oandoactis: Waterfront, Ozumba Mbadiwe
This site is a 30,000-seat planned multi-purpose stadium in Haifa,Israel, that began construction in late 2009. It is hoped to be completed by 2013, to be used mostly for football matches and host the home matches of Maccabi Haifa and Hapoel Haifa.- 40-storey tower with stunning 45 metre-high leisure deck .In the heart of Abu Dhabi Corniche, Saraya Tower is a 40-storey residentialdevelopment, incorporating a stunning leisure deck, 4Sm up and open to the elements on three sides with swimming pool, gym, jacuzzis, steam rooms, saunas and a pool bar with views across the gulf. Entrance to the building is via a 10m high atrium entrance on the ground floor.
- The client intended for this building to be a prestigious landmark for the campus; it is to this day, the emphasis of the design was also to produce a comfortable and workable space.
- Seven city JLT an Exclusive mixed-use development located in Jumeirah lake Towers area. Off ering a range of luxury 2700 residential units, recreational and outdoor activities, childcare facilities, educational institutions and a wide selection of retail outlets. Facilities include swimming pools, fully equipped gymnasium, access to retail amenities and underground parking. The project completion due by Q4 – 2021.
- JCP were approached by Shafston International College to oversee the contract administration of the new Shafston International College building.
- JCP is commissioned to produce an architectural design for a hotel tower which include building facilities such as rooms, restaurants and parking area, etc. The brilliant interior design should reflect its ingenuity and perceive the impression of the Client and tenants. Building services provided will undergo series of quality test to ensure requirements meet the international standards and local regulations.
- Client
- Oandoactis: Waterfront, Ozumba Mbadiwe
The Sheriff & Registry Office was completed as part of the Regional Assistance Mission to the Solomon Islands (RAMSI) providing the SI Government with new a new stand alone office building.- Sofitel is a luxury hotel chain and JCP is appointed to design architectural and project supervision of the building construction. Sofitel a skyscraping luxury 5-star hotel with luxurious facilities and executed services in an internationally recognized high building standards. JCP to provide full review and inspections of the Engineering activities in line with approved Client's specifications and satisfaction.
- Client
- Oandoactis: Waterfront, Ozumba Mbadiwe
This 15-storey building will be a landmark when completed due to its form: sails on two facades projecting beyond the roof parapet, mirroring the sails on the nearby Lagos harbour, and a spire rising well above the building. Scenic lifts are situated and enclosed behind a curtain wall where the two sails meet, offering panoramic views of Ikoyi.- The Gold Coast City Council’s “Library of the Future” at Southport is an important and major new asset for the council and the Southport community.

