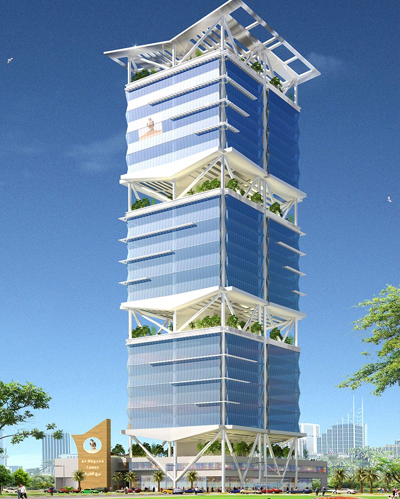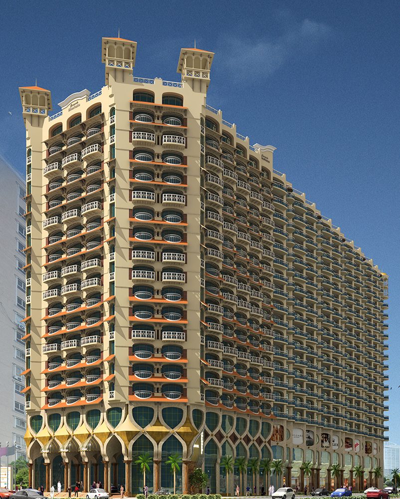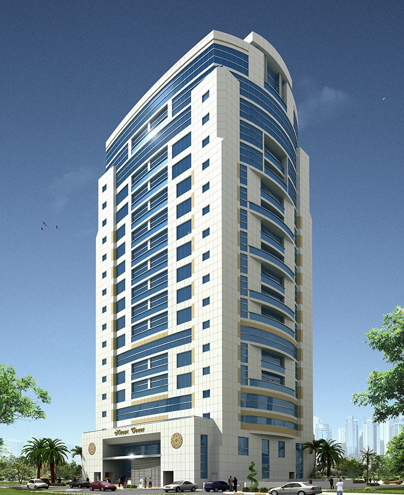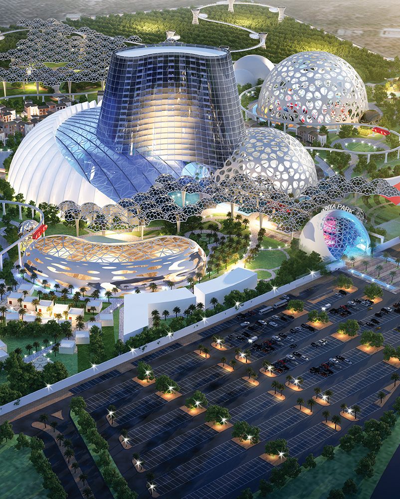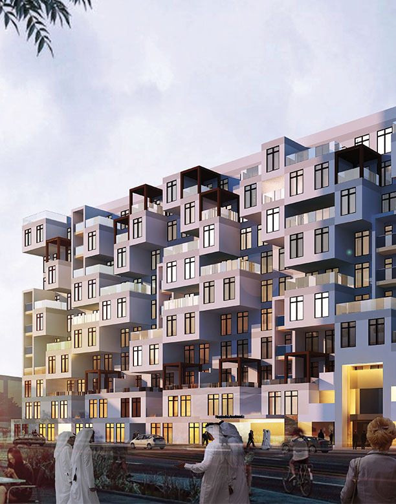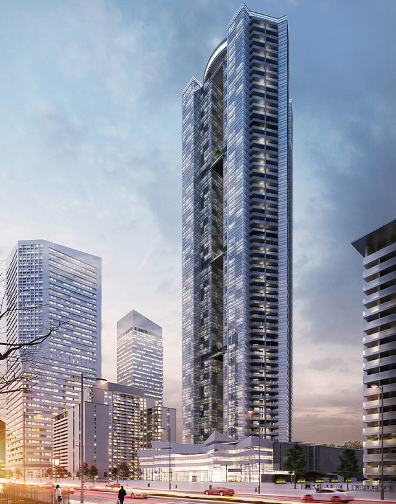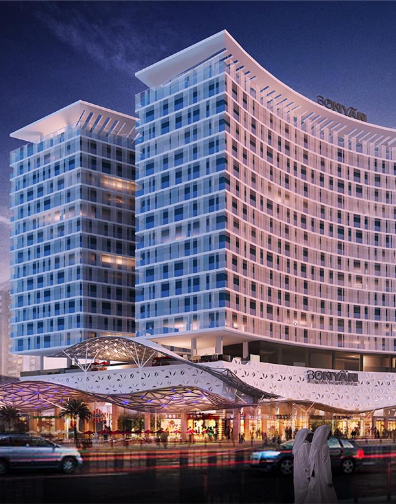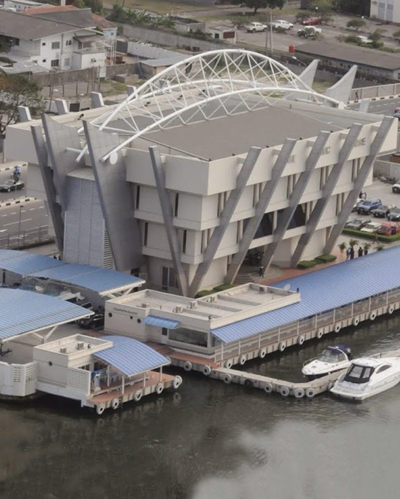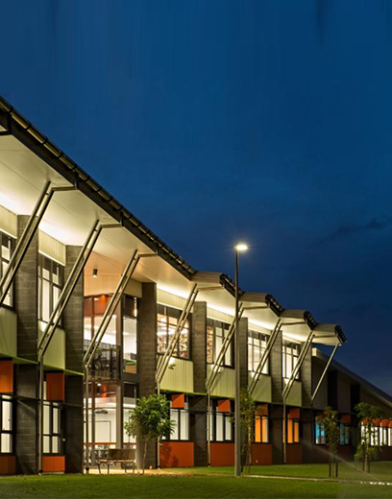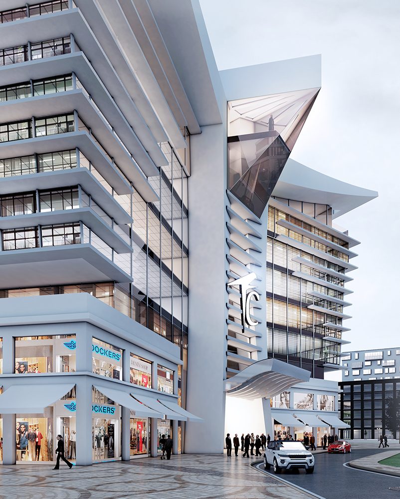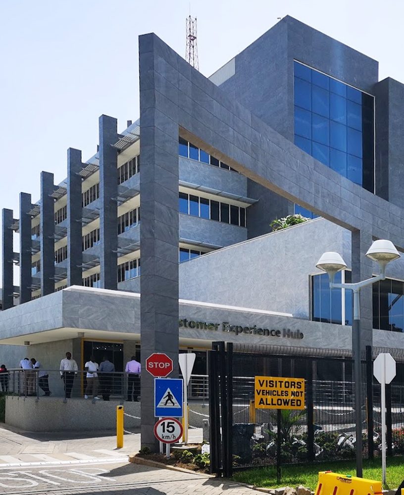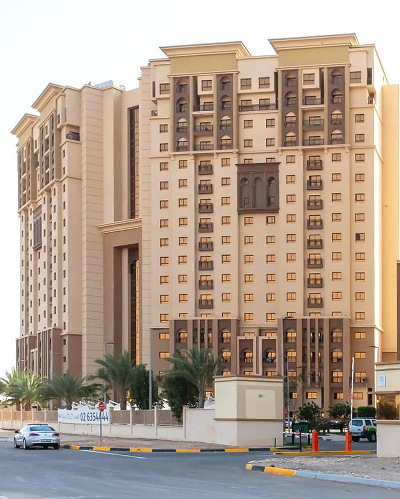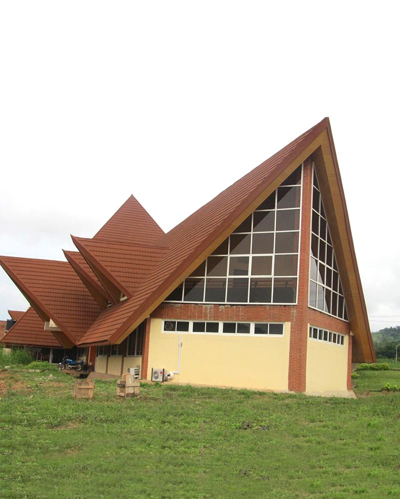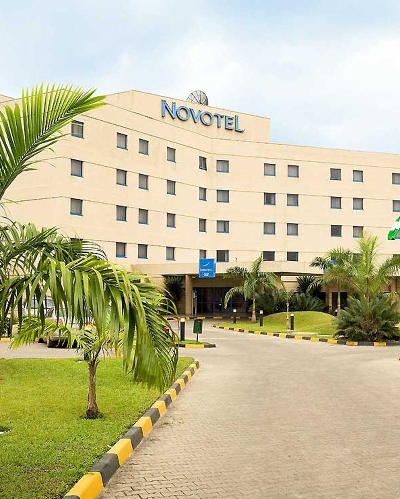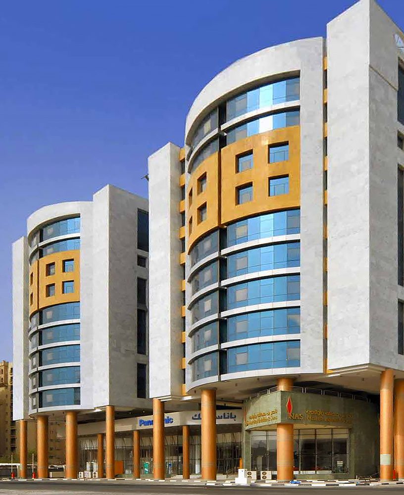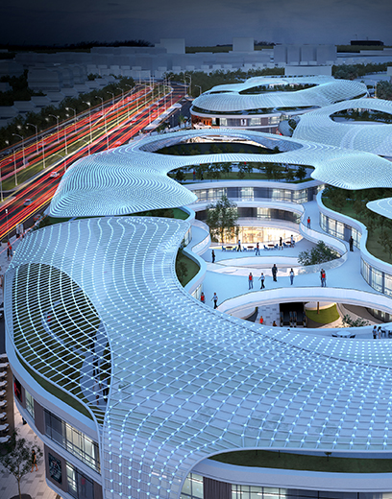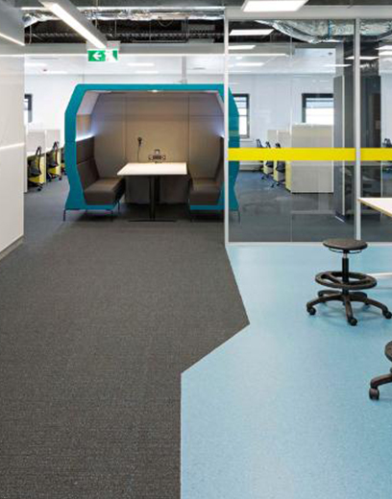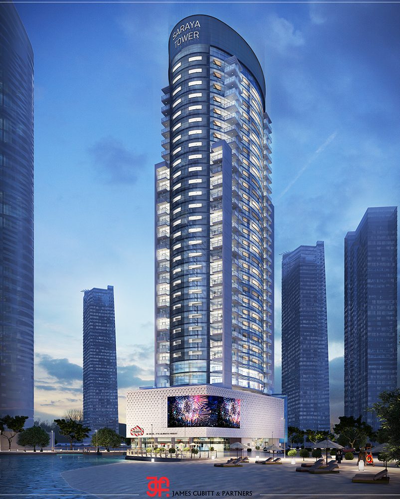- G+9 Mixedused and residentail building with A total Land area of 5,000 sq.m and GFA= 21,321 sq.m. Modular structure allow the prefabricated construction process to take place on site, a factory can builvt beside the site to produce the concrete modules, which will to be connected by high-tension rods, steel cables and welding.
- This is one of the tallest mixed use towers proposed to be in reem island at the capital city of Abu Dhabi. the project master developer is Tamouh Investment. the mixed-use residential will accomdaite 725 units, with an anticipated population of 1,595, 77 fl oors, 4 podiums with commercial units. total tower heightis 299 meters.the construction completion should be by Q1-2022.
- The central concept for this scheme should be evident in the fi nal proposal and easily understood when built. An in -depth understanding of the site develops into a series of opportunities and constraints, from which a design concept emerges, and is forged into three dimensions to make a place.
- A mixed-use development located in the eastern boundaries of new cairo, with a plot area of 46,323 m2 and a built-up area of 59,293 m2. Having 10 buildings and it off ers almost 142 retail shops ranging from 60 m2 to 1,100 m2 on the ground fl oor and fi rst fl oor where shoppers are persuaded with the variety of entertainments, food services and exciting shopping experience. Second fl oor is composed of almost 132 offi ces ranging from 60 m2 to 480 m2 while the roof is a rentable open space area.
- A combination of commercial showroom and residential building with 2 basements, ground, mezzanine, 10 typical fl oors consist 202 flats, clubhouse with total built-up area of 45, 784 square meters and rentable area 1473 sqm.
- A strip commercial and recreational area adjacent to a class A residential compound, The proposed mix use project will be situated on 49,000 meter square site consisting of a basement over the total area in addition to ground fl oor (40%) and two fl oors each over 30% of the total land area. The Project consist of 132 Offi ces and 67 Retail shops ranging from 60 m2 to 1,200 m2 on the ground fl oor and fi rst fl oor where shoppers are persuaded with the variety of entertainments, food services and exciting shopping experience.

