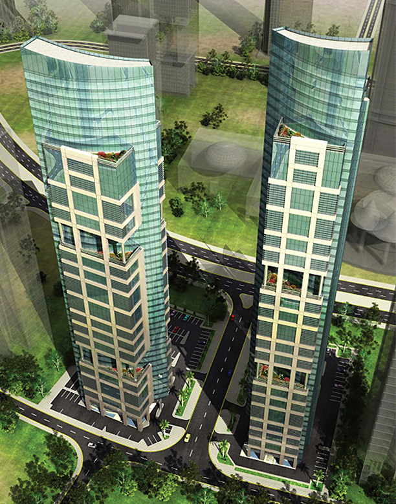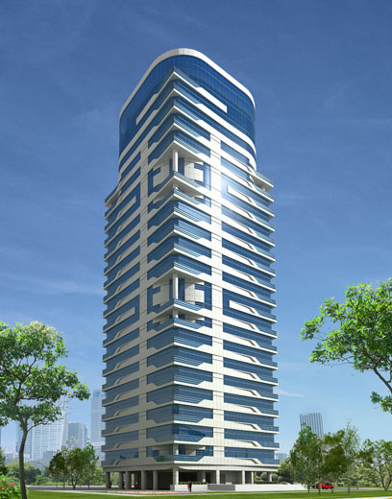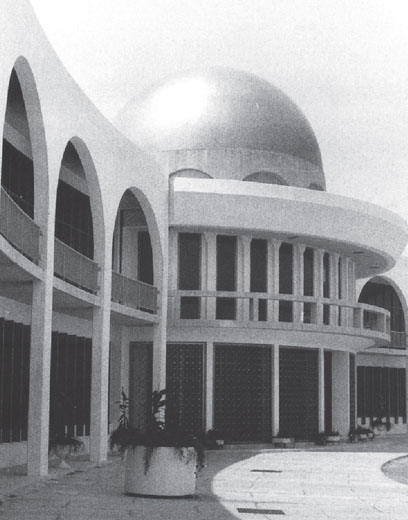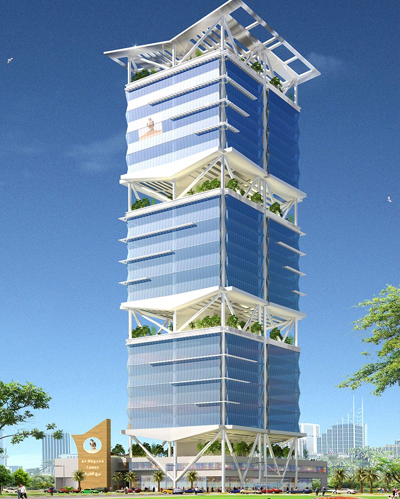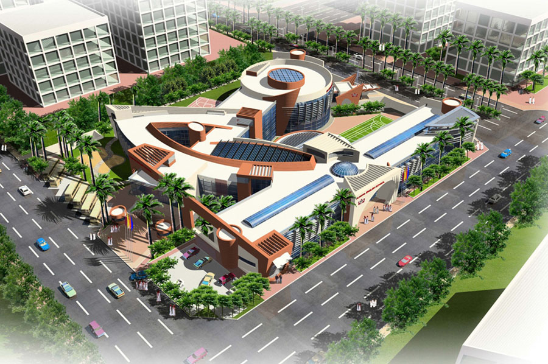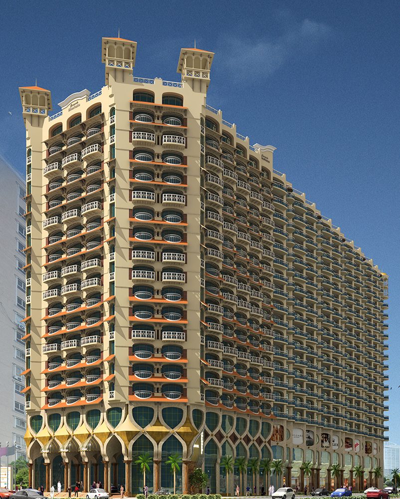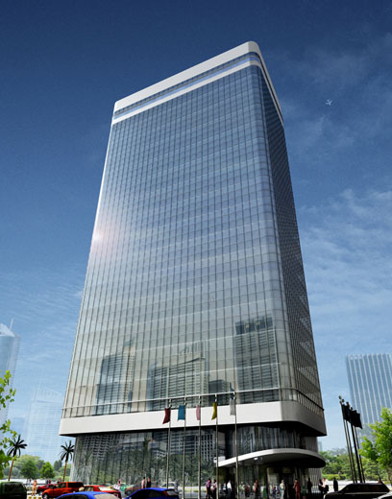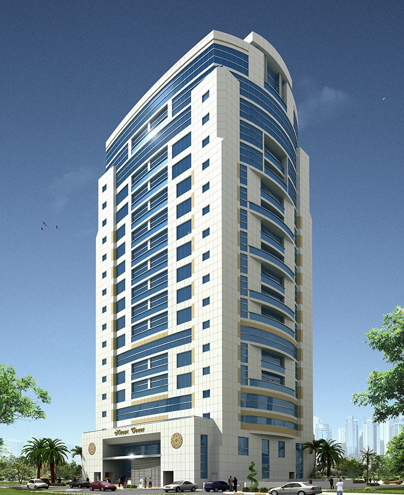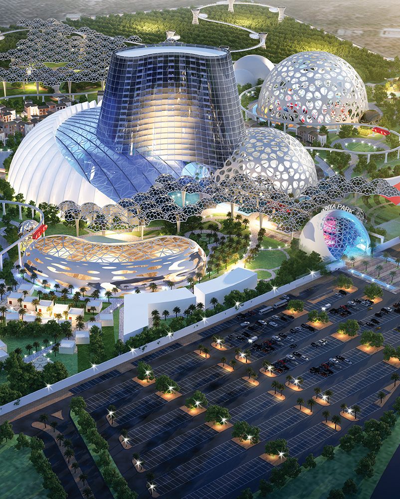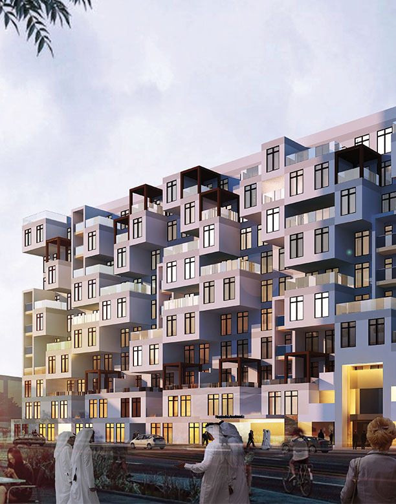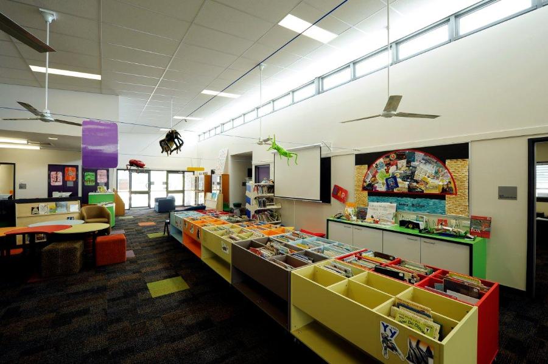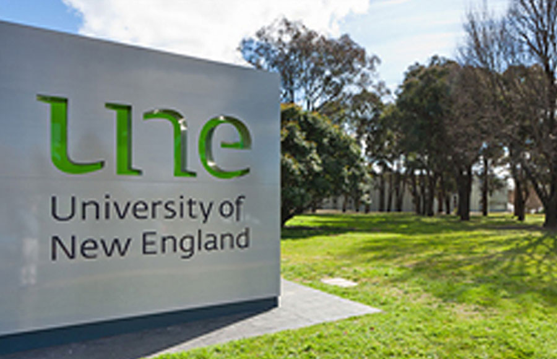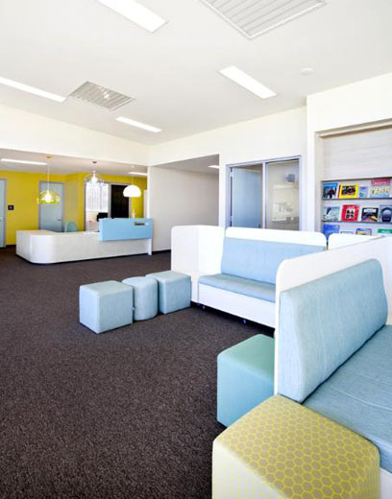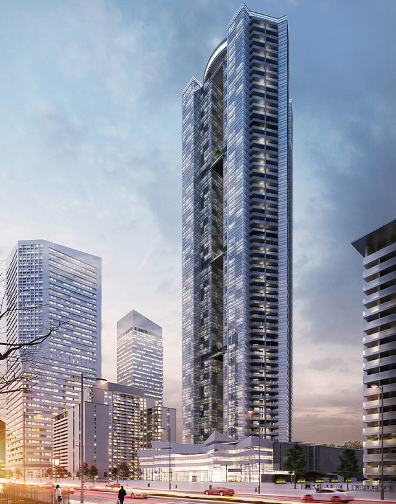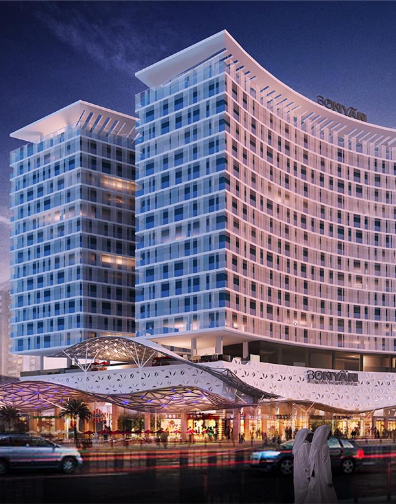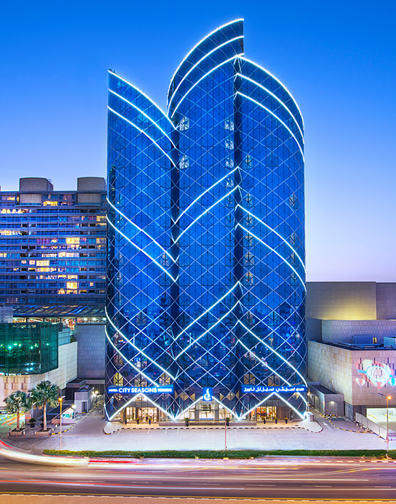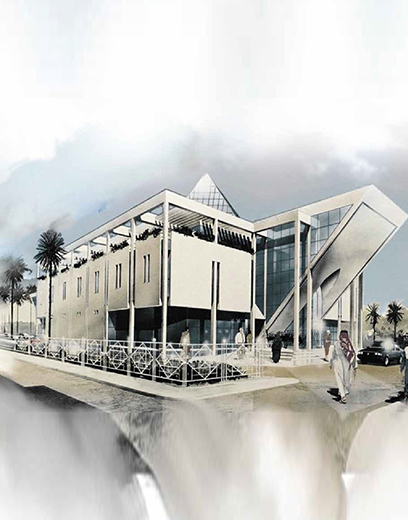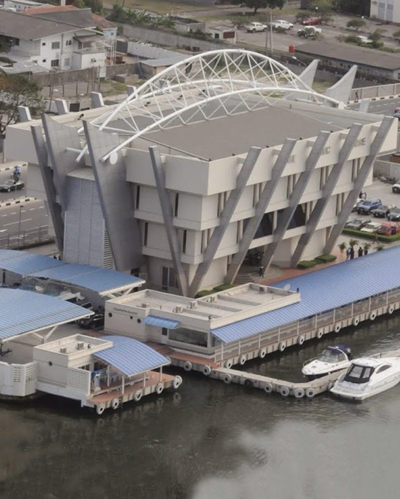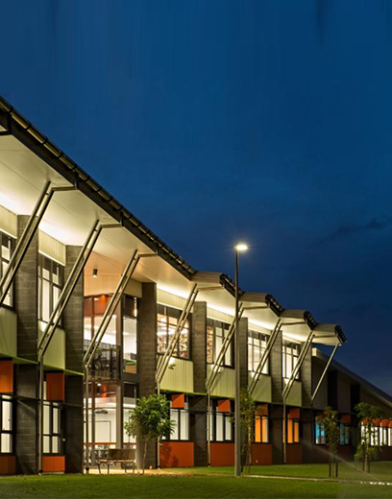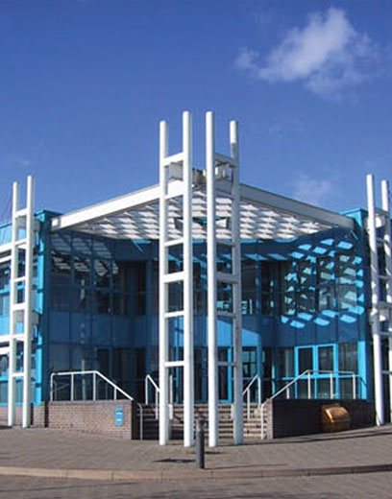- Conceived as a pair of dancers moving together without touching, each of them multi-storey towers appears to lean in two directions-sideways and towards one another.
- James Cubitt and Partners was commissioned to do Architectural design services to Mohamed Bin Zayed City an adjacent city development of Khalifa City B. A 22 floors multi-story building consisting of furnished apartments and located on Mohamed Bin Zayed City, Abu Dhabi.
- The site, on the south-east outskirts of the city of Tripoli, is undulating and was at one time farmed by Italians who left many small buildings and avenues of trees.
- Large project with the Qatar Foundation, elementary school, middle school, upper school, fine arts career education, auditorium, cafeteria, central library, administration and sports building. Built-up area: 28,900 square meters
- A four star hotel with a capacity of 195 Guests rooms and suites located in the intersection of Gwazat and Morour streets in Abu Dhabi. Situated in the heart of Abu Dhabi, the contemporary offers air-conditioned rooms and the restaurant .
- G+9 Mixedused and residentail building with A total Land area of 5,000 sq.m and GFA= 21,321 sq.m. Modular structure allow the prefabricated construction process to take place on site, a factory can builvt beside the site to produce the concrete modules, which will to be connected by high-tension rods, steel cables and welding.
- The school consists of 13 buildings embracing the centrally located school oval enabling toe formation of a pedestrian spine connecting each building via a covered link.
- University of New United Kingdom (UNE) - One of our longest serving clients. We have been involved in the design and refurbishment of buildings for UNE for close to 20 years.
- As part of the Building the Education Revolution (BER), Bellevue Park State School was awarded funding to facilitate the design and construction of a new purpose built ‘Education Building’ incorporating a number of spaces, new the existing school including, Resource Centre, Teaching spaces and Music Room.
- This is one of the tallest mixed use towers proposed to be in reem island at the capital city of Abu Dhabi. the project master developer is Tamouh Investment. the mixed-use residential will accomdaite 725 units, with an anticipated population of 1,595, 77 fl oors, 4 podiums with commercial units. total tower heightis 299 meters.the construction completion should be by Q1-2022.
- The central concept for this scheme should be evident in the fi nal proposal and easily understood when built. An in -depth understanding of the site develops into a series of opportunities and constraints, from which a design concept emerges, and is forged into three dimensions to make a place.
- Located in the heart of Dubai city In Bur Dubai, this hotel project is extremely complicated due to its very congested location and its new and undoubtedly unique design.
- During late 1999, an architectural competition was called for international consultants to participate for the Design of the Central Blood Bank Projects in Abu Dhabi & Al Ain Cities.
- We provided a range of services for Cummins Ltd. in different locations, site development, architectural, building services, structural and Fire & Civil Engineering design engineering for both the main Building and its associated structures.

