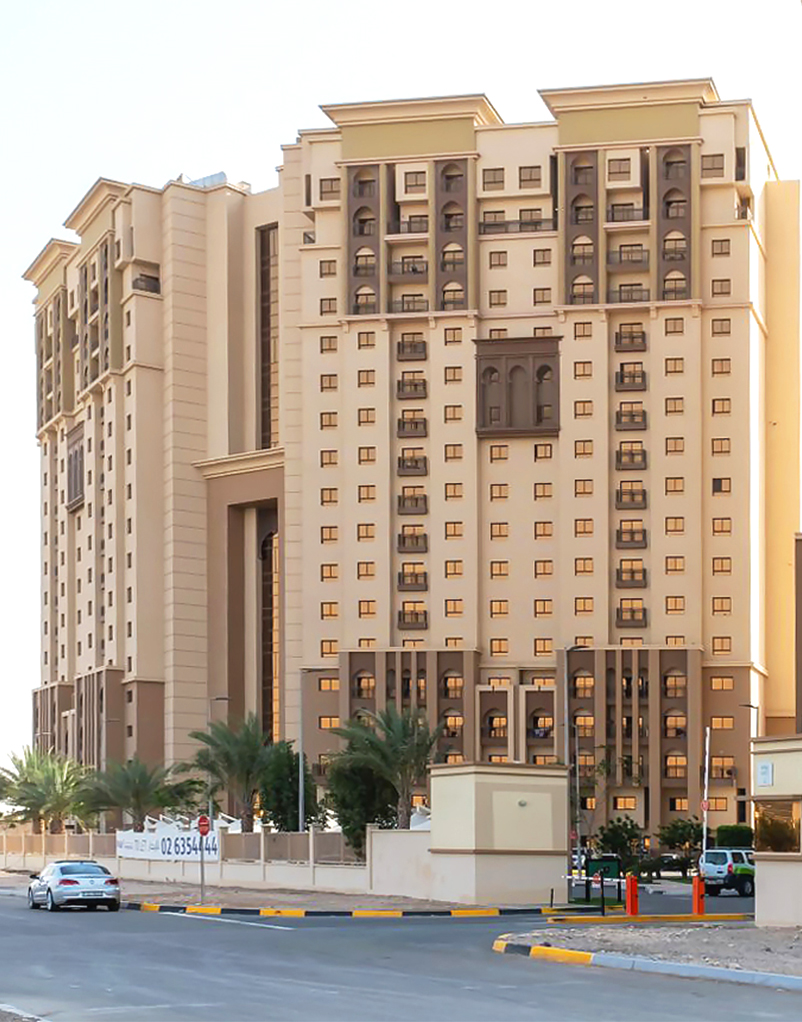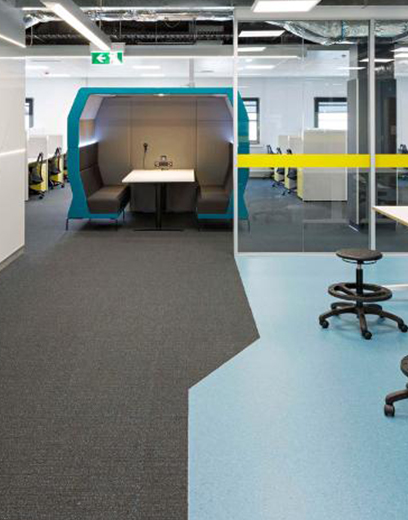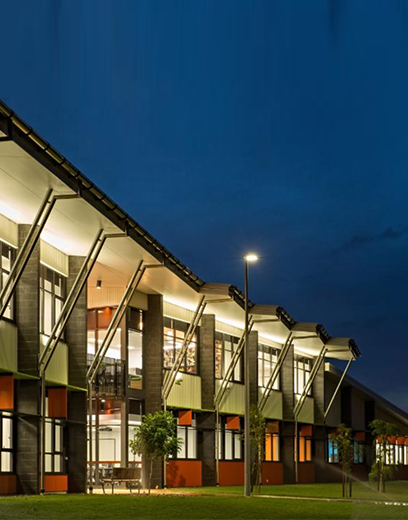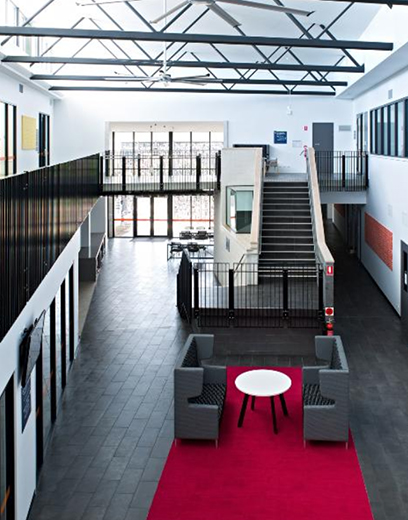
Mussafah Gardens
March 14, 2022
QUT School of Robotics and Autonomous Systems
March 16, 2022Project Information
Provided Services
Architecture, Civil Engineering, Electrical Engineering, Construction Services, Mechanical Engineering & Safety.
Project Description
James Cubitt Architects Pty Ltd (JCA) were engaged by Paynter Dixon to undertake the design of the new Engineering Building at CQU’s Mackay Campus. The Engineering building is a contemporary university facility of approximately 3300m2, offering modern teaching, research and meeting spaces, and specialised Laboratories for the teaching of Electrical, Mechanical, Electrical Power, Mining, Soils and Concrete, and Mechatronic Engineering. It is located at the northern edge of the CQU Mackay Campus, where it functions as an important gateway feature and entry statement to the Campus.The site is strategically situated between the Mackay Trade Training Centre (MTTC) and the CQU Campus, and the building has been designed to capitalise on this fortuitous siting by encouraging a pedestrian link between the campuses, inviting thoroughfare, and offering a memorable experience to pedestrians in the form of an atrium space. The layout of the building is arranged around this central atrium space, and is enlivened by bringing to its edge academic ‘Events’: research conducted, experiments performed and products manufactured, where meetings and lively discussions in breakout areas are experienced at a public scale. The atrium recognises the wider role this building plays in providing a dynamic campus community hub, and maximises the visual transparency between the ‘public’ atrium and adjacent laboratory spaces, so literally the inner workings of the building are on display promoting engagement within the engineering faculty and with visitors. The building fabric responds to the academic program, using a base palette of concrete and industrial colours and textures.


