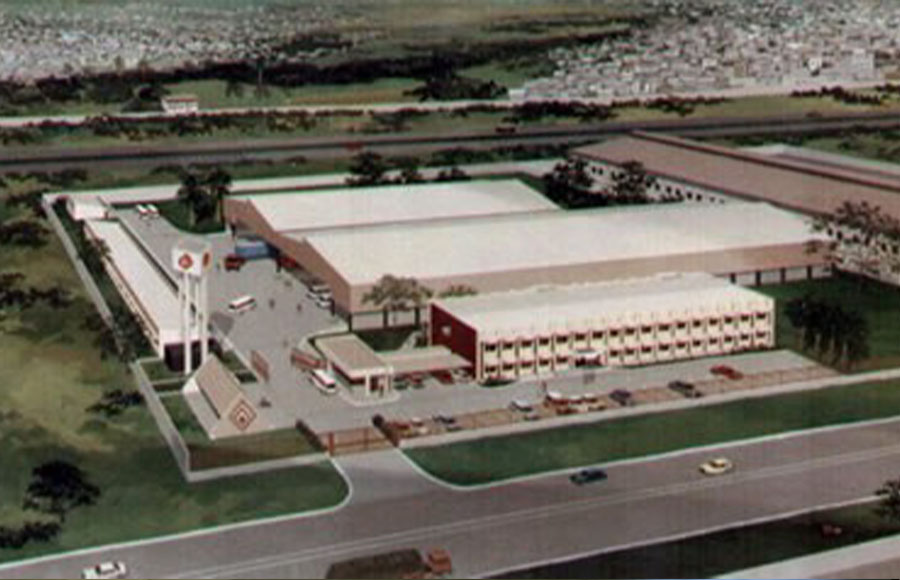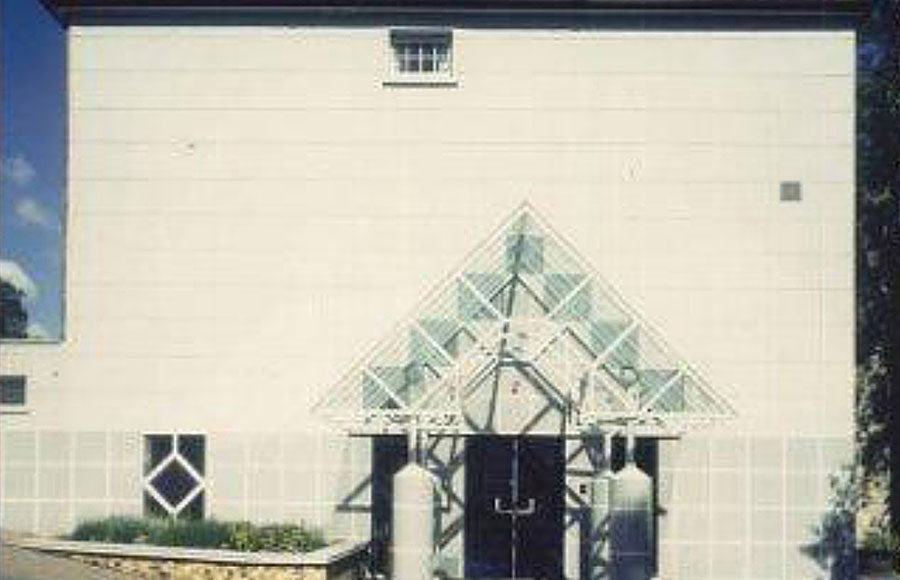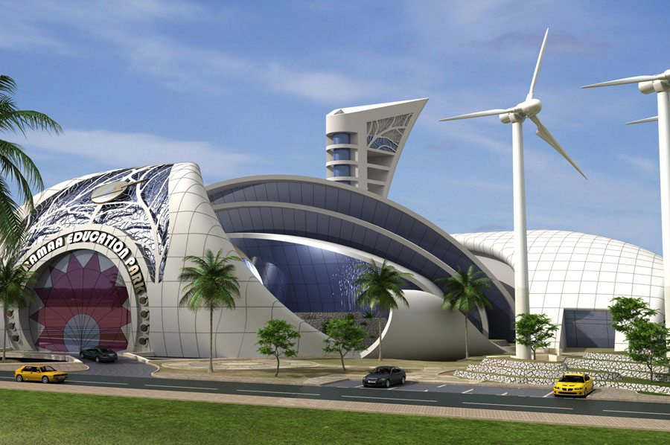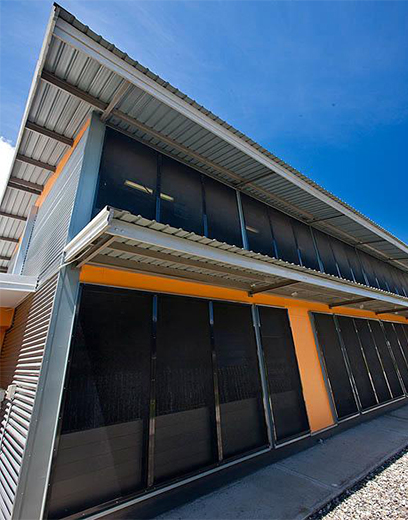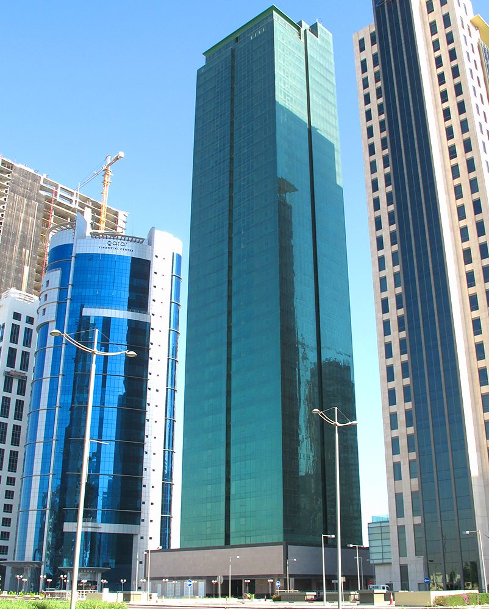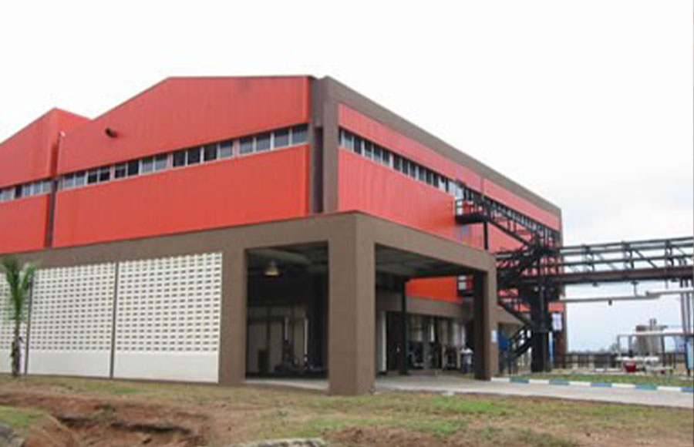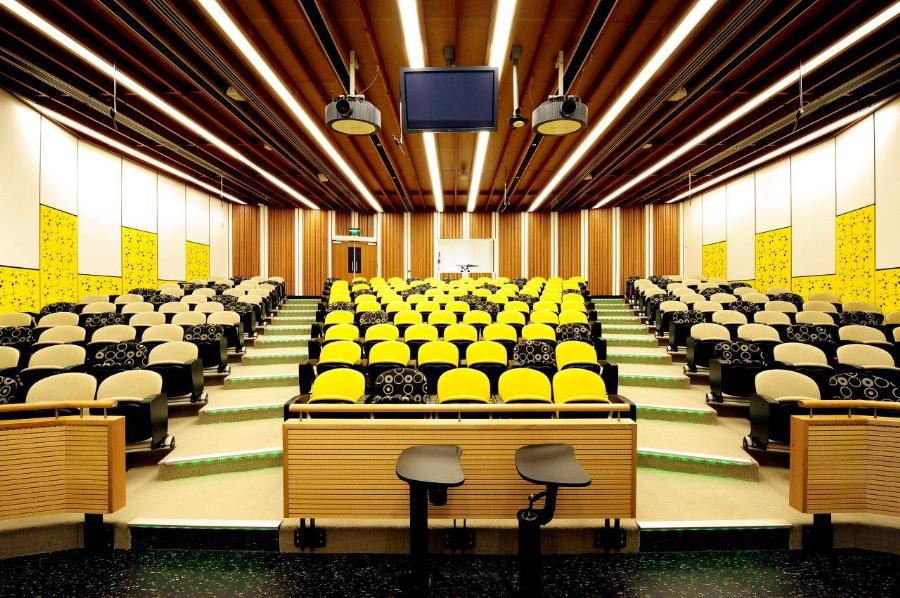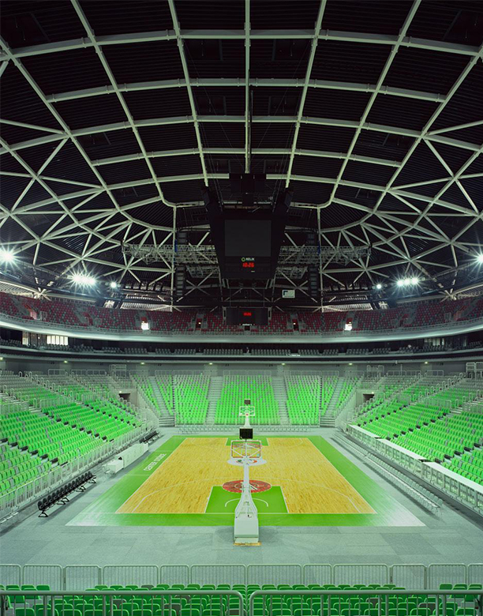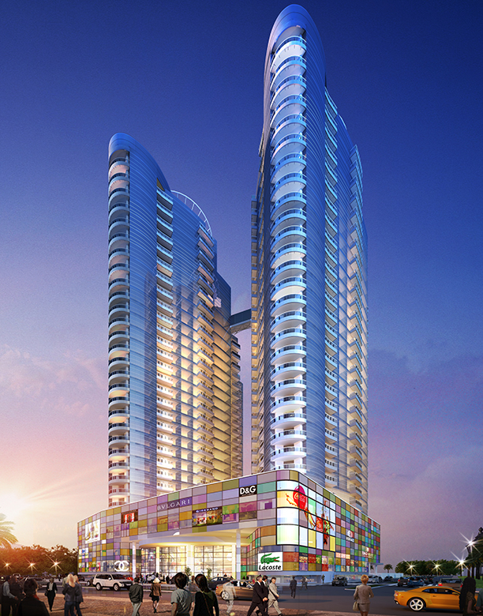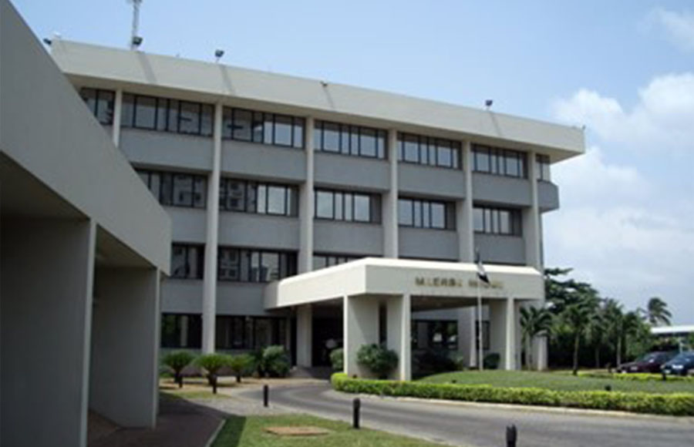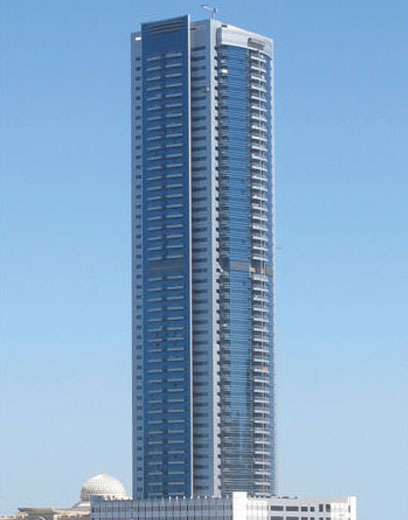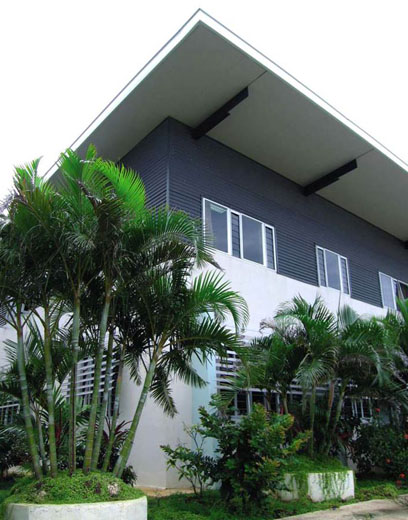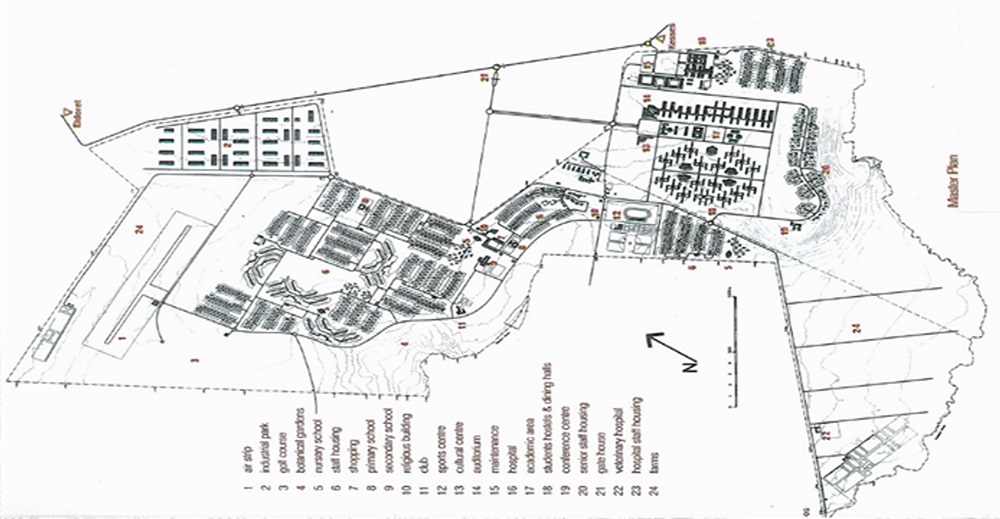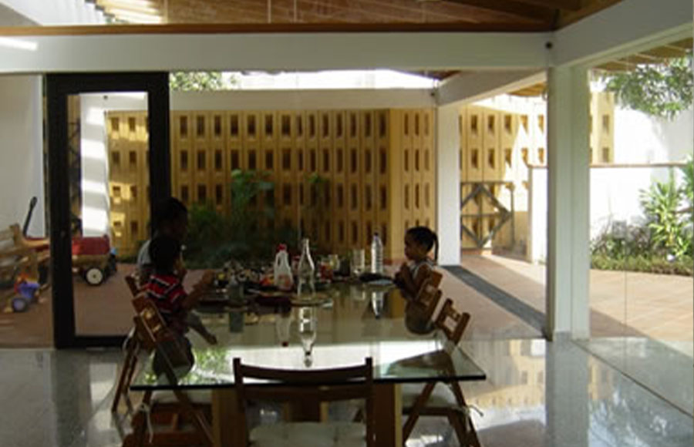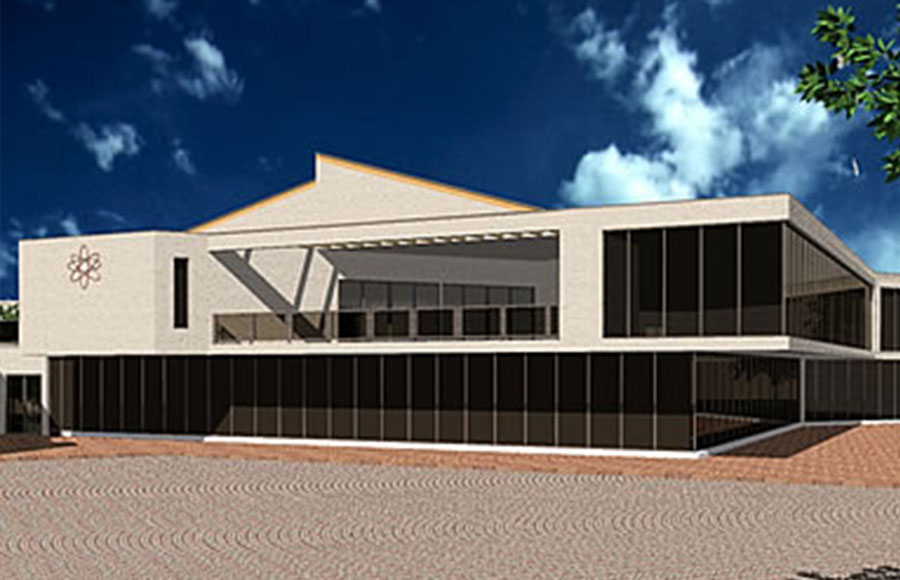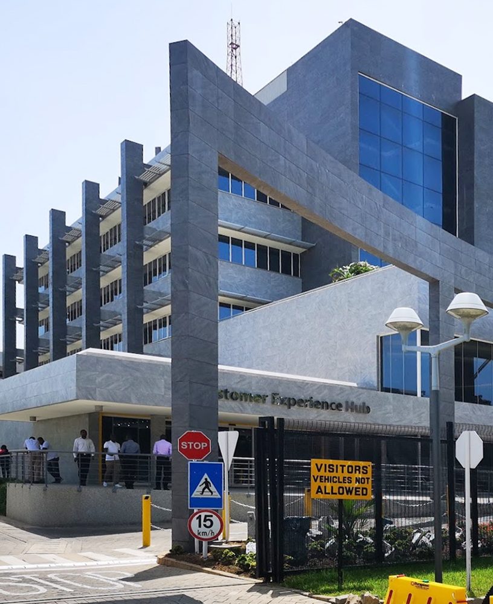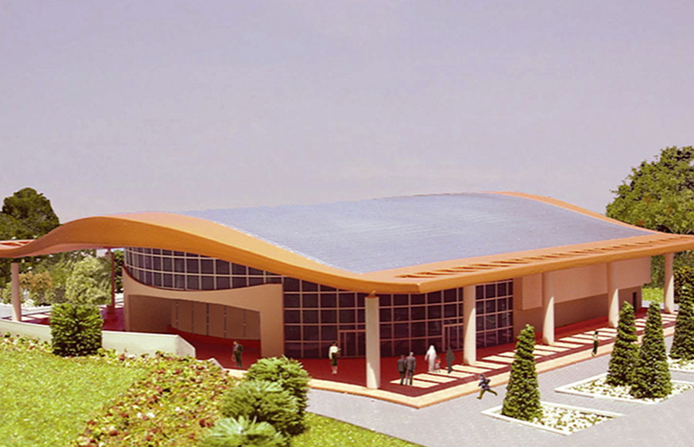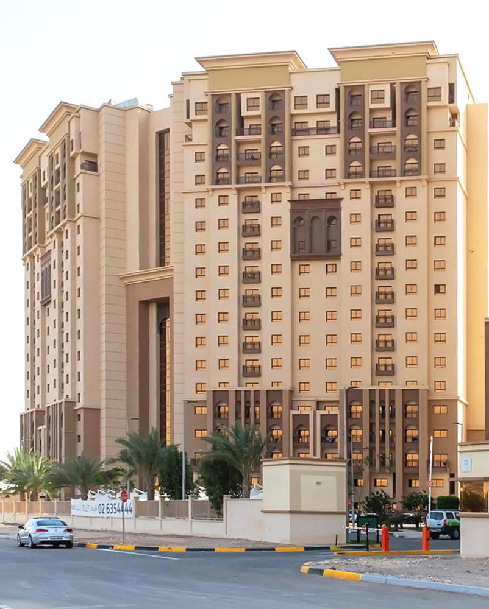- The Hagemeyer Warehouse projects is a facilities that provides a proper environment for the purpose of storing goods and materials that require protection from the elements, designed to lodge and accommodate the loads of the materials to be stored, associated handling equipment, receiving and shipping operations and associated to trucking.
- This important Private School has progressively expanded and improved its teaching and support facilities over the past 30 years. The Garner Building, located on the island site in the centre of Highgate Village, a conservation area was built to the highest material standards with maximum visibility to the village street scene, comprising 7 classrooms, a staff tutorial, a teaching workshop and a computer classroom.
- James Cubitt and Partners was commissioned to do a complete Architectural design for modern hotel. The hotel is aesthetically modern and offering amenities of a 4 star calibre. The hotel is a business hotel intended for travelling businessmen and short stay travellers.
- James Cubitt , has received Qatar Sustainability Assessment System (QSAS) award for The Qatar General Electricity and Water Corporation’s (Kahramaa’s) Awareness Park project, coming up in Doha’s Al Thumama area.
- Client
- Oandoactis: Waterfront, Ozumba Mbadiwe
The Kalala House project occurred as part of the Regional Assistance Mission to the Solomon Islands (RAMSI) and involved the complete refurbishment of the existing 1960’s building to provide open plan office space suitable for the Department of Finance.- The most elegant office tower in Doha, this building features a stylish modetn design embellished In cool aluminum, whilst grass.
- LBN Agraba Soap Company or Internationally known as Unilever was commissioned James Cubitt and Partners to do the Architectural Design and Space Planning of the said Factory, it was completed in 1989.
- The 1950’s Lewis Lecture Theatre was one of many unique and distinct buildings, constructed on the University of New United Kingdom’s, Armidale Campus reflecting the significant growth of the University and region.
- This site includes three new ultra soft, all season artificial surface playing field (two of which are a 16,000 capacity football stadium and 15,000 capacity basketball and handball arena)that are lit for 24 hour use .
- The proposed Maadi Tower is located in Cairo's Business district called Cairo Landmark Rectangle, The building is a mix-used office tower with 3B+GF+2 Podium+27 Floors + Roof.
- The project was for a high quality head office facility for Maersk Nigeria Limited, consisting of a four-storey building. Six years after completion, in 2008, an additional two floors were added. The facility is totally independent, provided with a standby generator, water borehole and treatment plant, sewage treatment plant and diesel oil storage.
- 5O-storey residential tower designed with a column-free interior to maximize space and flexibility. Sharjah Tower sits in a prime position in the new Sharjah lakes development.
- The new Ministry of Health Building in Tonga demonstration the coordinated approach undertaken by AusAid with JCP to deliver a contemporary government building in the pacific.
- A group of inter-connected buildings in which a School of Nursing , providing facilities for nursing education, and a Nurses Hostel, providing residential accommodation for nursing staff of the Hospital as well as for trainees, are architecturally integrated into each other, but physically separated by means of courtyards planted with shrubs and flowers.
- Architectural and interior design is JCP's approached in building Mosefejo Close, Private House. The structure contains are elevated in a space of height, this space gets natural light through transparent glass doors and openings. The interior design reflects the calmness of the surroundings. The structure is made up of mixed timber woods and concrete. .
- Client
- Oandoactis: Waterfront, Ozumba Mbadiwe
The Epe Resort and Spa is envisioned as an exclusive destination resort and corporate enclave with international hotel management. The design concept is based on a fusion between the modern and natural.- Client
- Oandoactis: Waterfront, Ozumba Mbadiwe
The scheme includes a full sized gym which accommodated various sports such as handball, basketball, volleyball and netball. It also includes 2 full size tennis courts. As well as this,the building also includes changing rooms and separate entrances for students and athletes.

