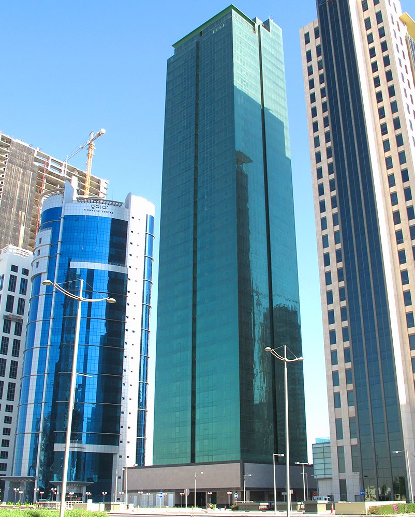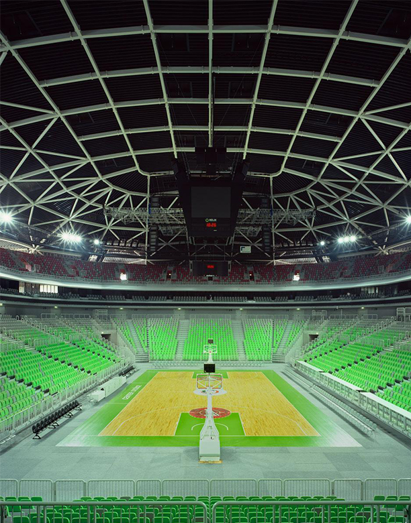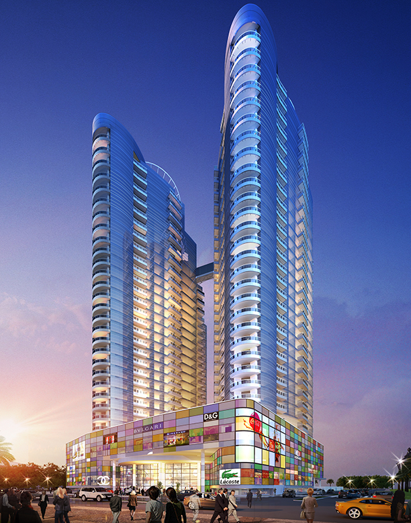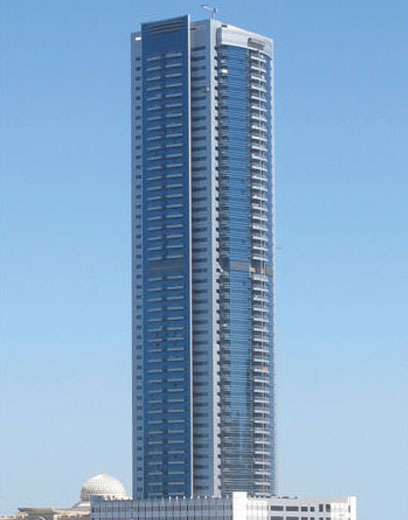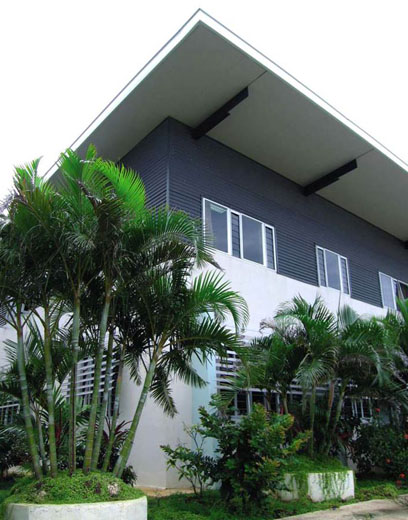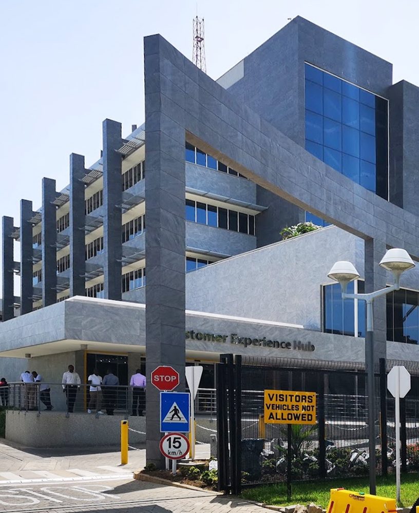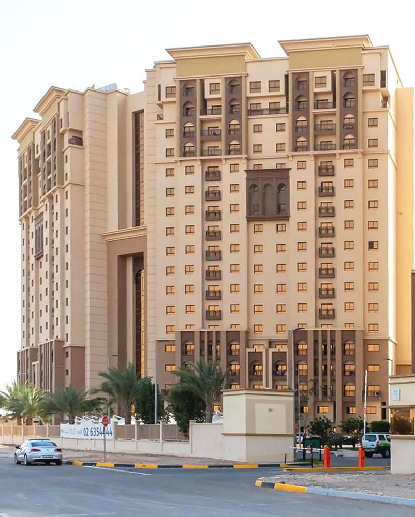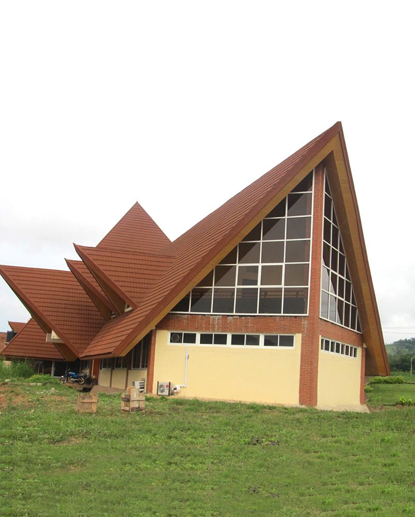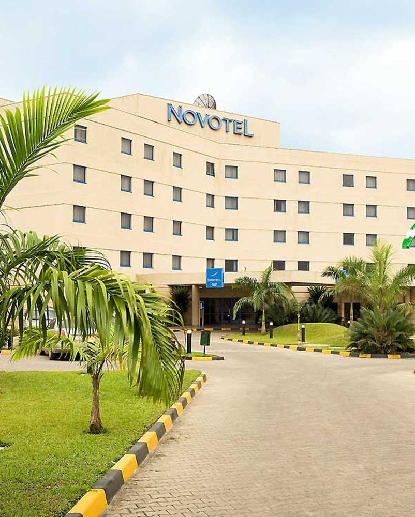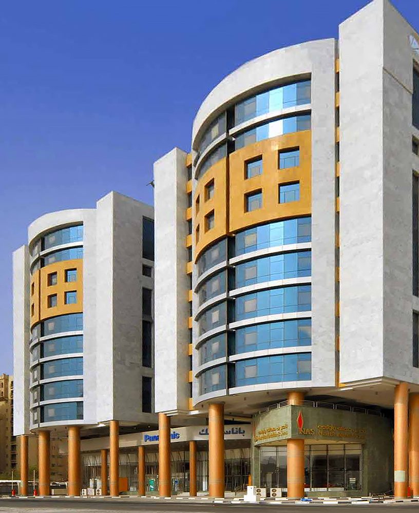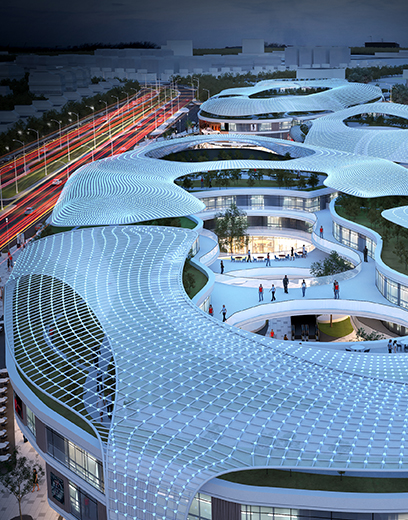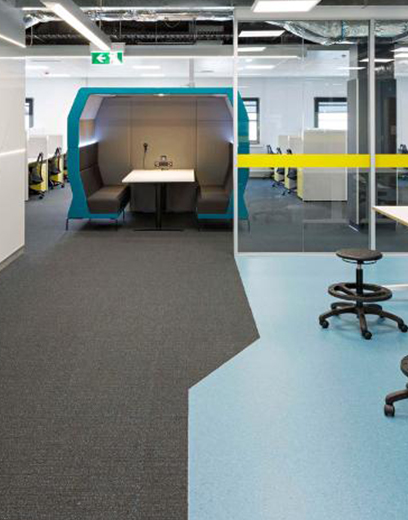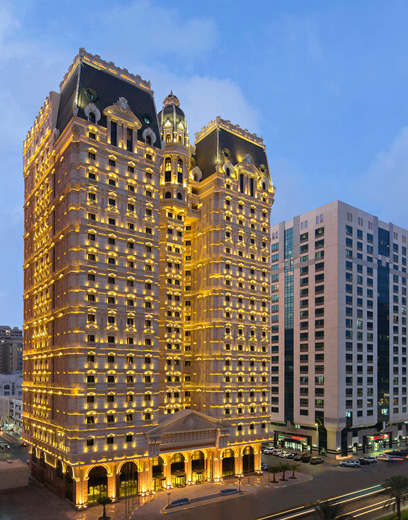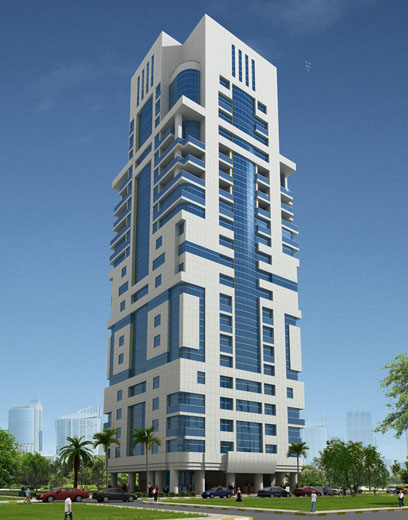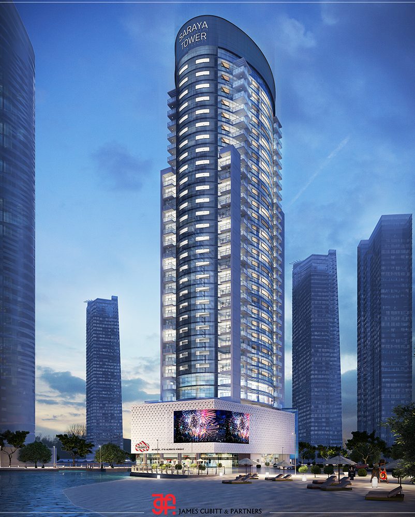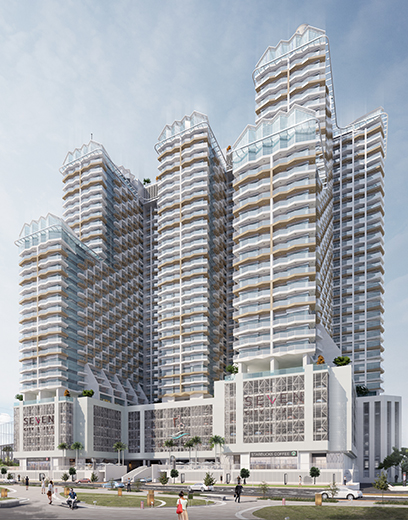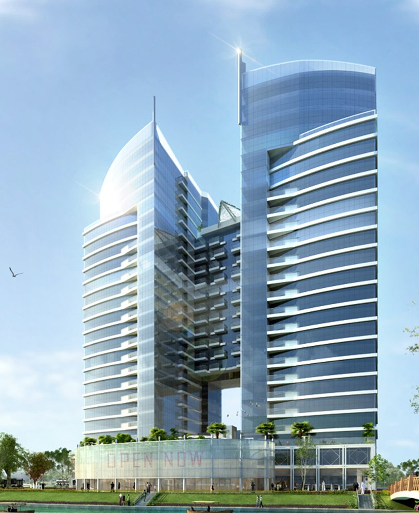- The most elegant office tower in Doha, this building features a stylish modetn design embellished In cool aluminum, whilst grass.
- This site includes three new ultra soft, all season artificial surface playing field (two of which are a 16,000 capacity football stadium and 15,000 capacity basketball and handball arena)that are lit for 24 hour use .
- The proposed Maadi Tower is located in Cairo's Business district called Cairo Landmark Rectangle, The building is a mix-used office tower with 3B+GF+2 Podium+27 Floors + Roof.
- 5O-storey residential tower designed with a column-free interior to maximize space and flexibility. Sharjah Tower sits in a prime position in the new Sharjah lakes development.
- The new Ministry of Health Building in Tonga demonstration the coordinated approach undertaken by AusAid with JCP to deliver a contemporary government building in the pacific.
- A mixed-use development located in the eastern boundaries of new cairo, with a plot area of 46,323 m2 and a built-up area of 59,293 m2. Having 10 buildings and it off ers almost 142 retail shops ranging from 60 m2 to 1,100 m2 on the ground fl oor and fi rst fl oor where shoppers are persuaded with the variety of entertainments, food services and exciting shopping experience. Second fl oor is composed of almost 132 offi ces ranging from 60 m2 to 480 m2 while the roof is a rentable open space area.
- A combination of commercial showroom and residential building with 2 basements, ground, mezzanine, 10 typical fl oors consist 202 flats, clubhouse with total built-up area of 45, 784 square meters and rentable area 1473 sqm.
- A strip commercial and recreational area adjacent to a class A residential compound, The proposed mix use project will be situated on 49,000 meter square site consisting of a basement over the total area in addition to ground fl oor (40%) and two fl oors each over 30% of the total land area. The Project consist of 132 Offi ces and 67 Retail shops ranging from 60 m2 to 1,200 m2 on the ground fl oor and fi rst fl oor where shoppers are persuaded with the variety of entertainments, food services and exciting shopping experience.
- The Royal Rose is a luxurious 5-star hotel located in the heart of Abu Dhabi. Its exterior hints to a 17th-century French palace. Its interior is equally opulent, with walls overlaid in intricate gold-leaf designs and accented with ornate chandeliers. The Hotel is within walking distance from the business hub, government institutions and other leisure facilities. Royal rose is located on Electra street with a capacity of 355 Guests rooms and suites which will be ranked number one for its huge capacity in Abu Dhabi.
- James Cubitt and Partners was commissioned to do Architectural design services to Mohamed Bin Zayed City an adjacent city development of Khalifa City B. The Residential Tower is a 22 floors multi-story building consisting of furnished apartments complete with 4 levels basement, ground+21+roof amenity floor level on the roof deck which houses the health and wellness club and the swimming pool.
- 40-storey tower with stunning 45 metre-high leisure deck .In the heart of Abu Dhabi Corniche, Saraya Tower is a 40-storey residentialdevelopment, incorporating a stunning leisure deck, 4Sm up and open to the elements on three sides with swimming pool, gym, jacuzzis, steam rooms, saunas and a pool bar with views across the gulf. Entrance to the building is via a 10m high atrium entrance on the ground floor.
- Seven city JLT an Exclusive mixed-use development located in Jumeirah lake Towers area. Off ering a range of luxury 2700 residential units, recreational and outdoor activities, childcare facilities, educational institutions and a wide selection of retail outlets. Facilities include swimming pools, fully equipped gymnasium, access to retail amenities and underground parking. The project completion due by Q4 – 2021.

