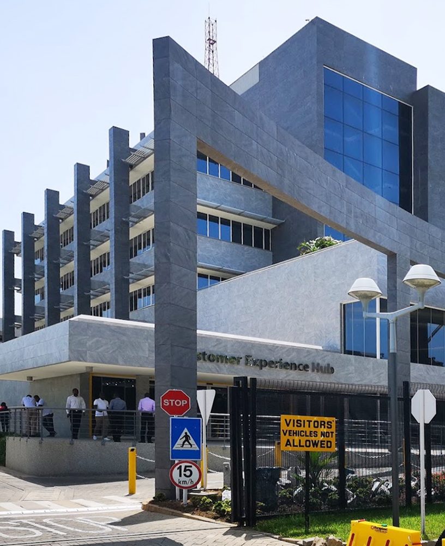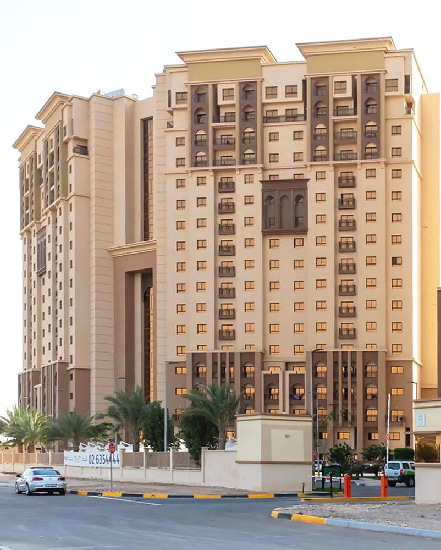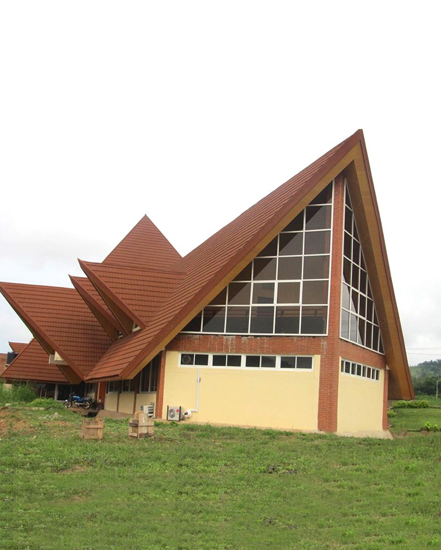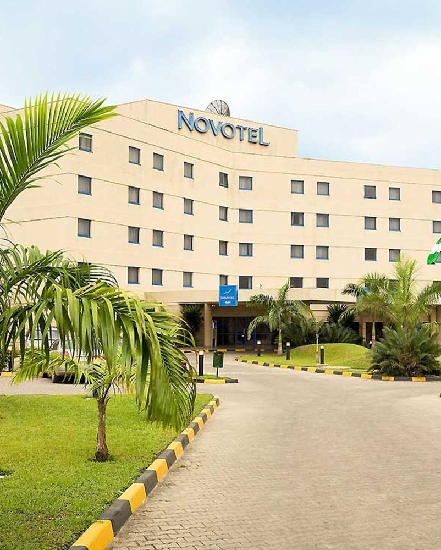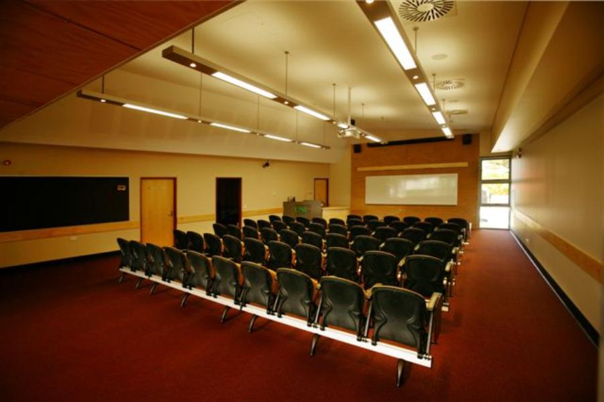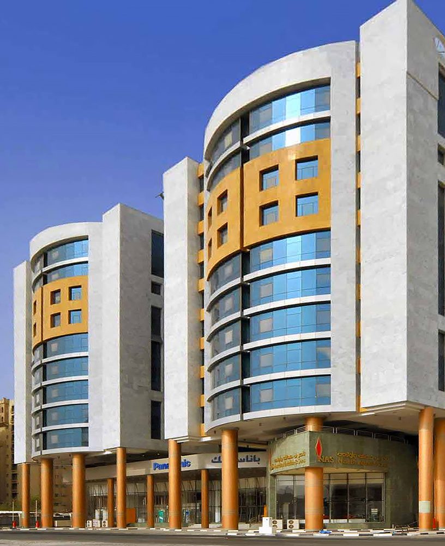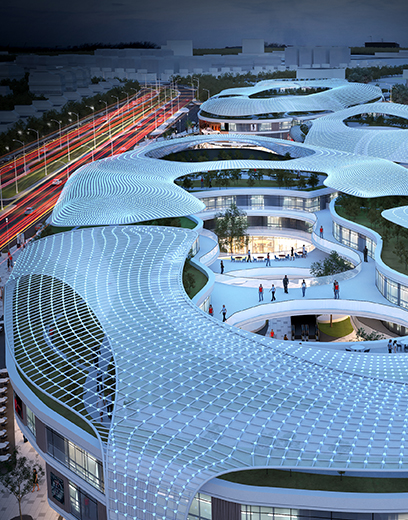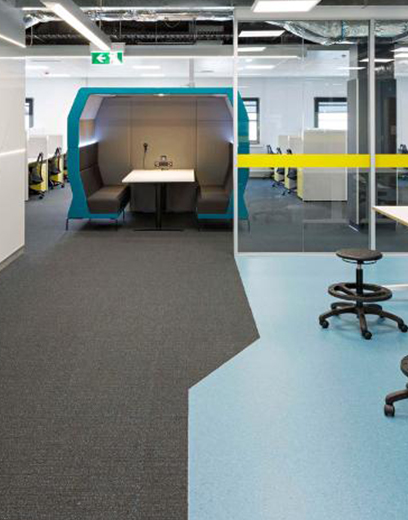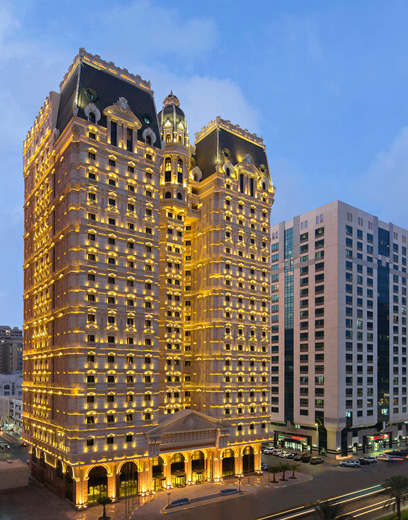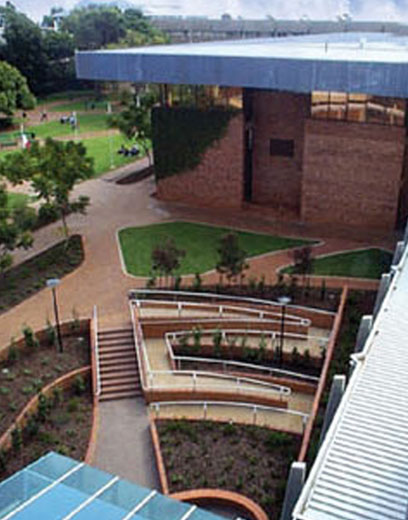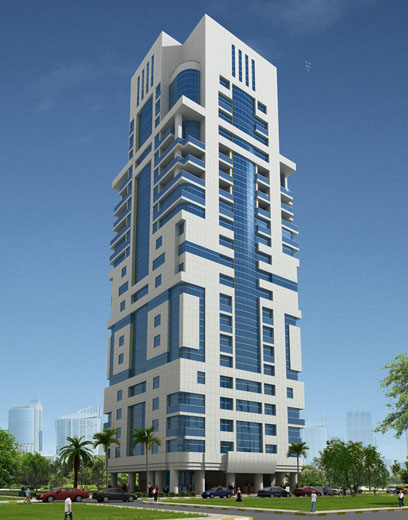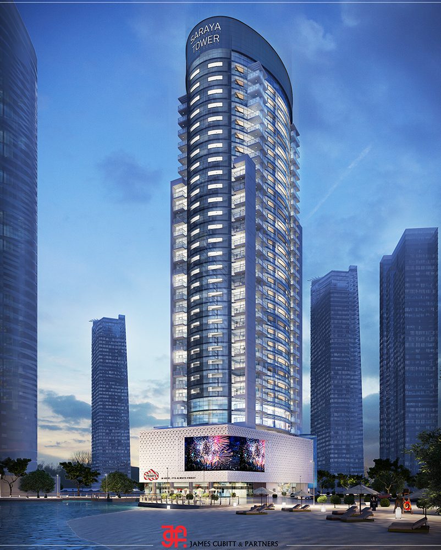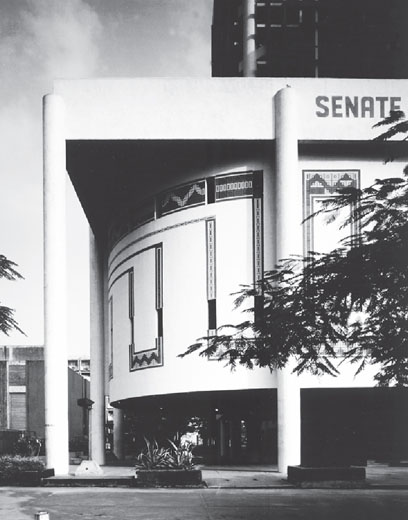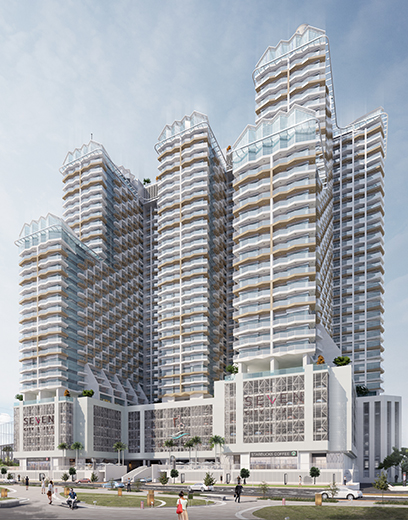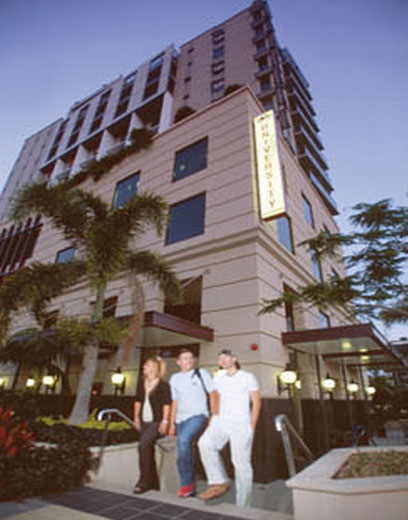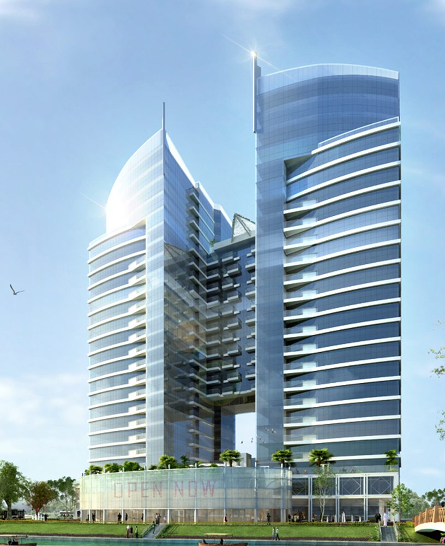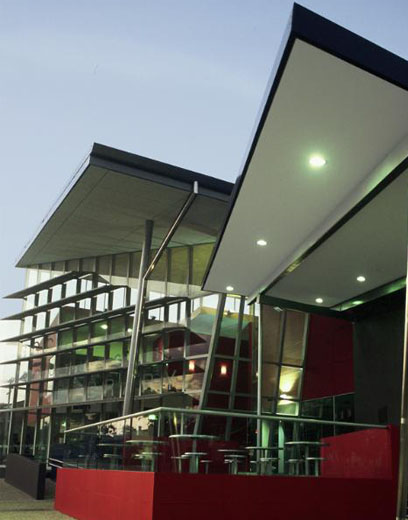- The Oorala Aboriginal Centre was a unique social project that was designed to consider and incorporate both learning spaces as well as act as a Cultural Hub for the local and surrounding indigenous communities.
- A mixed-use development located in the eastern boundaries of new cairo, with a plot area of 46,323 m2 and a built-up area of 59,293 m2. Having 10 buildings and it off ers almost 142 retail shops ranging from 60 m2 to 1,100 m2 on the ground fl oor and fi rst fl oor where shoppers are persuaded with the variety of entertainments, food services and exciting shopping experience. Second fl oor is composed of almost 132 offi ces ranging from 60 m2 to 480 m2 while the roof is a rentable open space area.
- A combination of commercial showroom and residential building with 2 basements, ground, mezzanine, 10 typical fl oors consist 202 flats, clubhouse with total built-up area of 45, 784 square meters and rentable area 1473 sqm.
- A strip commercial and recreational area adjacent to a class A residential compound, The proposed mix use project will be situated on 49,000 meter square site consisting of a basement over the total area in addition to ground fl oor (40%) and two fl oors each over 30% of the total land area. The Project consist of 132 Offi ces and 67 Retail shops ranging from 60 m2 to 1,200 m2 on the ground fl oor and fi rst fl oor where shoppers are persuaded with the variety of entertainments, food services and exciting shopping experience.
- Pwani University College was established in 2007 and is a young university by world standards.
- The Royal Rose is a luxurious 5-star hotel located in the heart of Abu Dhabi. Its exterior hints to a 17th-century French palace. Its interior is equally opulent, with walls overlaid in intricate gold-leaf designs and accented with ornate chandeliers. The Hotel is within walking distance from the business hub, government institutions and other leisure facilities. Royal rose is located on Electra street with a capacity of 355 Guests rooms and suites which will be ranked number one for its huge capacity in Abu Dhabi.
- S Block University of Southern Queensland goals are to build innovative, high-quality, cost effective, durable and sustainable building.
- James Cubitt and Partners was commissioned to do Architectural design services to Mohamed Bin Zayed City an adjacent city development of Khalifa City B. The Residential Tower is a 22 floors multi-story building consisting of furnished apartments complete with 4 levels basement, ground+21+roof amenity floor level on the roof deck which houses the health and wellness club and the swimming pool.
- 40-storey tower with stunning 45 metre-high leisure deck .In the heart of Abu Dhabi Corniche, Saraya Tower is a 40-storey residentialdevelopment, incorporating a stunning leisure deck, 4Sm up and open to the elements on three sides with swimming pool, gym, jacuzzis, steam rooms, saunas and a pool bar with views across the gulf. Entrance to the building is via a 10m high atrium entrance on the ground floor.
- The client intended for this building to be a prestigious landmark for the campus; it is to this day, the emphasis of the design was also to produce a comfortable and workable space.
- Seven city JLT an Exclusive mixed-use development located in Jumeirah lake Towers area. Off ering a range of luxury 2700 residential units, recreational and outdoor activities, childcare facilities, educational institutions and a wide selection of retail outlets. Facilities include swimming pools, fully equipped gymnasium, access to retail amenities and underground parking. The project completion due by Q4 – 2021.
- JCP were approached by Shafston International College to oversee the contract administration of the new Shafston International College building.
- The Gold Coast City Council’s “Library of the Future” at Southport is an important and major new asset for the council and the Southport community.

