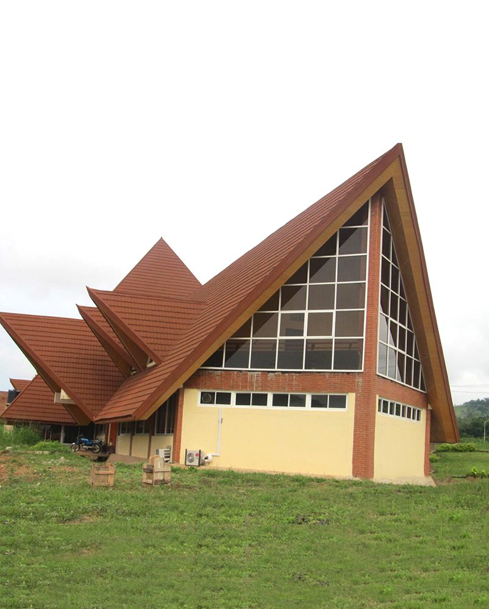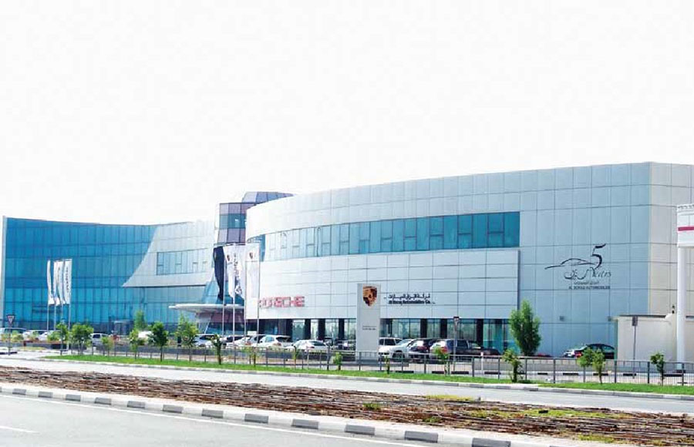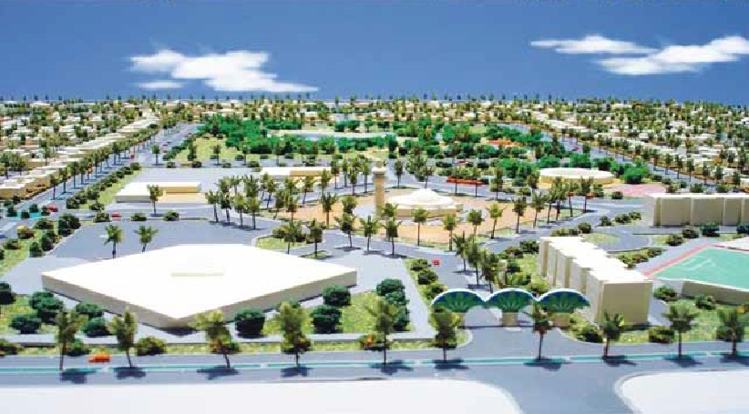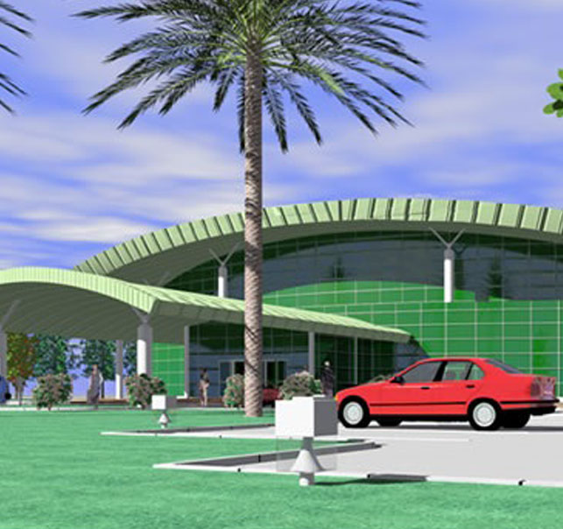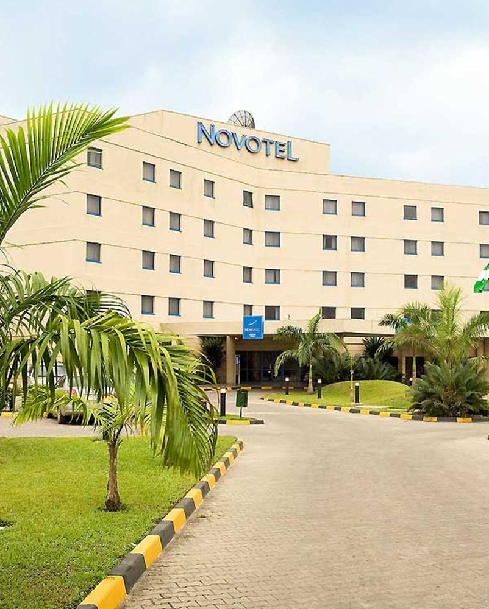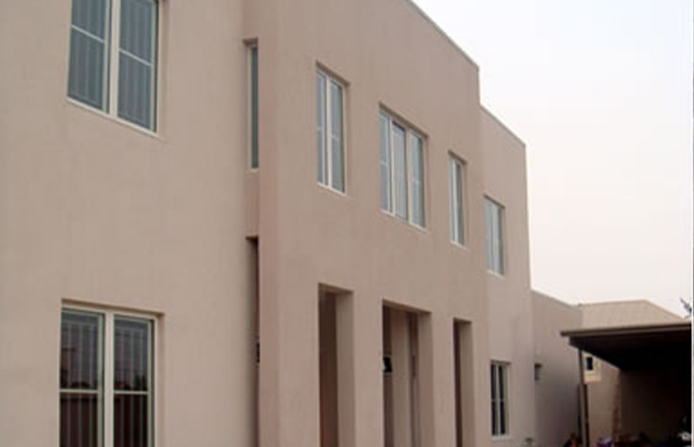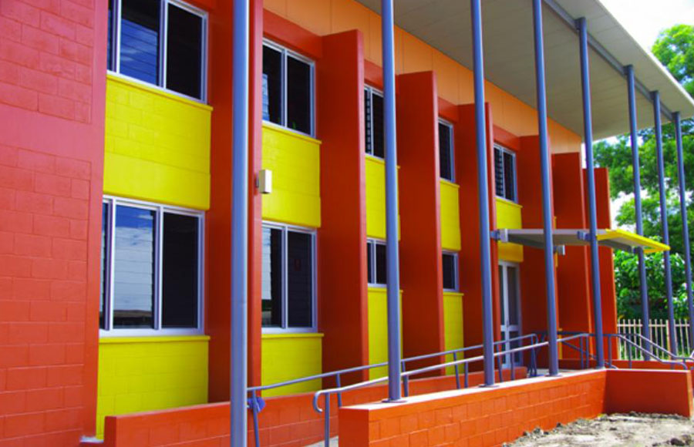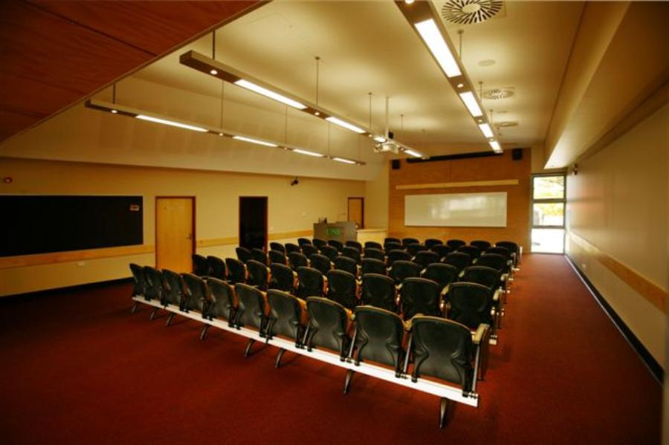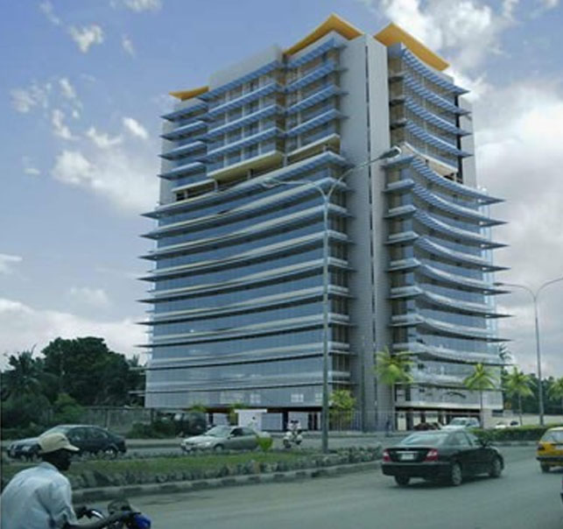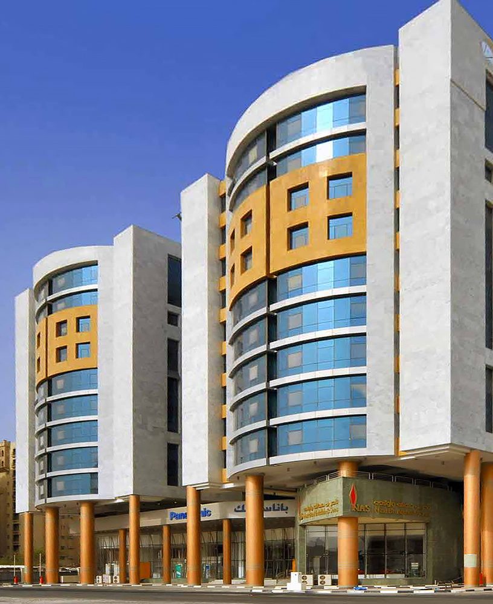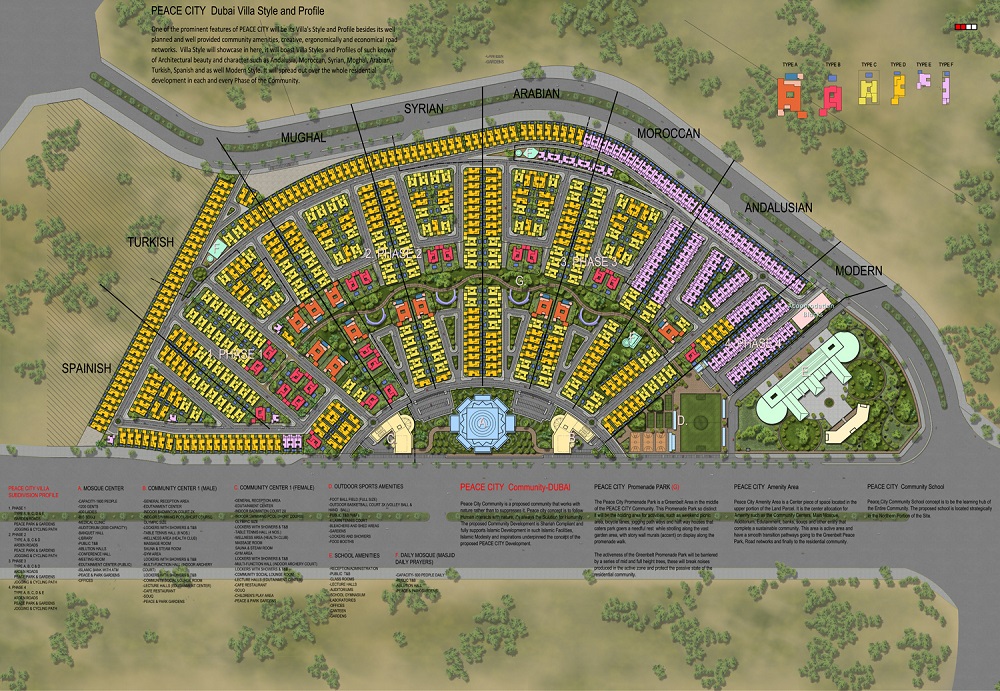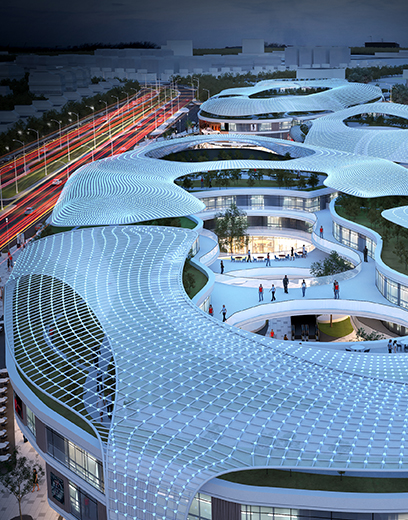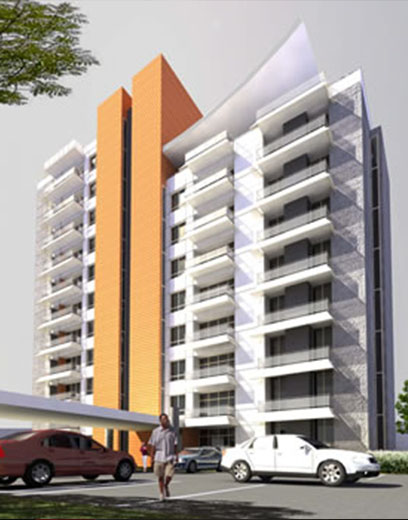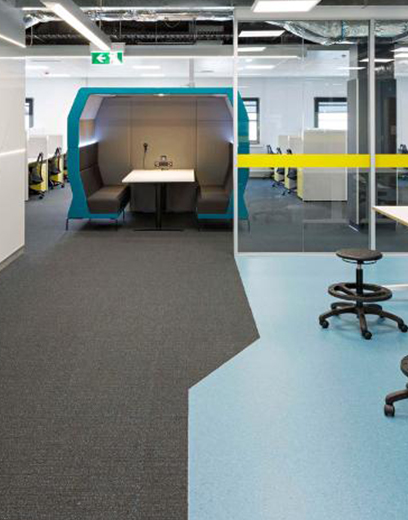- Client
- Oandoactis: Waterfront, Ozumba Mbadiwe
The National Analytical Public Health Laboratory was completed under the Regional Assistance Mission to the Solomon Islands (RAMSI) and was part funded by the European Union. The project sought to deliver a community based research facility suitable for the testing of locally caught tuna to ensure health requirements associated with the EU could be met and enable the export of locally caught tune to the European market.- Client
- Oandoactis: Waterfront, Ozumba Mbadiwe
The subject of an International Competition, the tower comprises 40 typical office floors of 1,500 sq. m per floor, 2 basement parking, ground floor retail/ commercial and 2 penthouse floors. The design was taken from the traditional design of a lighthouse, the primary navigational aid for shipping.- A new district for Abu Dhabi is planned for a total community of 100 detached residences. The master plan is zoned in squares each designated for different uses, luxury residences, large and medium residences. The central zones form the town centre with landscaped parks, pools, and commercial centre offices, retail mall, apartments and mosque. The first phase, illustrated, is for 500 houses.
- This project designed harmonious with natural and built environment and compliment which reflect the key characteristics and traits; respectful, visitor-focused, economical, sustainable, reminiscent and quality. NLNG: Visitors Centre is an environmental friendly, open and lithe to meet the expectation & demands of visitors.
- JCP project architectural design consists mainly of two storey level and structurally concreted housing the building with pool facility in between the building and open ground area. The project is located in the high street, Oshborne Road, Phoenix.
- Client
- Oandoactis: Waterfront, Ozumba Mbadiwe
A high rise commercial office along the waterfront, which is located along the waterfront of the upscale Ozumba Mbadiwe, Victoria Island, in Lagos. Its characteristics structure on Reinforced Concrete/Pre-Stressed Concrete which comprises of two towers.- Client
- Oandoactis: Waterfront, Ozumba Mbadiwe
JCP were engaged by SKM to undertake the design of the new Ombudsman Building as part of the Infrastructure Works associated with RAMSI’s. The project sought to utilize an existing 2 storey building located at the rear of the proposed site and create an internal courtyard through the design of a new 2 storey building fronting the main street access.- The Oorala Aboriginal Centre was a unique social project that was designed to consider and incorporate both learning spaces as well as act as a Cultural Hub for the local and surrounding indigenous communities.
- A mixed-use development located in the eastern boundaries of new cairo, with a plot area of 46,323 m2 and a built-up area of 59,293 m2. Having 10 buildings and it off ers almost 142 retail shops ranging from 60 m2 to 1,100 m2 on the ground fl oor and fi rst fl oor where shoppers are persuaded with the variety of entertainments, food services and exciting shopping experience. Second fl oor is composed of almost 132 offi ces ranging from 60 m2 to 480 m2 while the roof is a rentable open space area.
- A combination of commercial showroom and residential building with 2 basements, ground, mezzanine, 10 typical fl oors consist 202 flats, clubhouse with total built-up area of 45, 784 square meters and rentable area 1473 sqm.
- Peace City Community is a proposed community that works with nature rather than to suppress it. Peace city concept is to follow Human interacts with nature; it's always the Solution for Humanity.
- A strip commercial and recreational area adjacent to a class A residential compound, The proposed mix use project will be situated on 49,000 meter square site consisting of a basement over the total area in addition to ground fl oor (40%) and two fl oors each over 30% of the total land area. The Project consist of 132 Offi ces and 67 Retail shops ranging from 60 m2 to 1,200 m2 on the ground fl oor and fi rst fl oor where shoppers are persuaded with the variety of entertainments, food services and exciting shopping experience.
- Pwani University College was established in 2007 and is a young university by world standards.
- PZ Innovation Centre is visualized & envisioned as a new technology center that intended to provide a range of technology and research for companies in Nigeria. This project will support an environment of innovation in flexible formats; to small start-up firms to large size companies.
- Client
- Oandoactis: Waterfront, Ozumba Mbadiwe
The redevelopment of this site is intended to provide for the present and future accommodation of the expatriate staff of PZ Industries Limited. The complex includes a main tower block, domestic staff quarters and recreational facilities.- Client
- Oandoactis: Waterfront, Ozumba Mbadiwe
QUT Kelvin Grove is an interesting campus with a rich variety of buildings on a steeply undulating site. This project provided a seamless and equitable access portal to both the International College down a steep and bush-clad slope, and to the existing bridge to B Wing. The modern and welcoming gateway structure and the new bridge and lift tower are examples of how a challenging and complex access hub can be made to look effortless, functional and elegant.


