All Projects
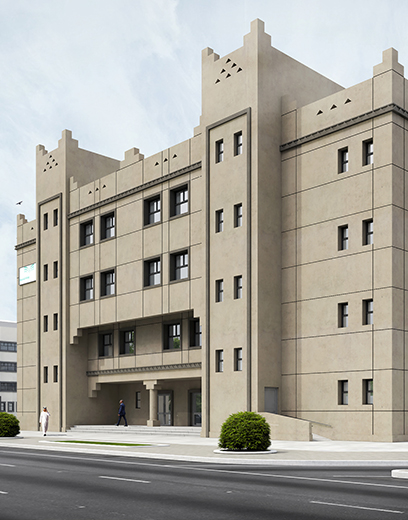
Tatweer school -KSA
All proposed designs for this School project for the cities of Jeddah and Makkah are developed to be highly sustainable. The design development pertinent to 3 prototype schools namely T30, T28, T24 and Ancillary Buildings. The sixty schools are including the ages from Elementary grade till Secondary grade, and its Structure is simple and robust.
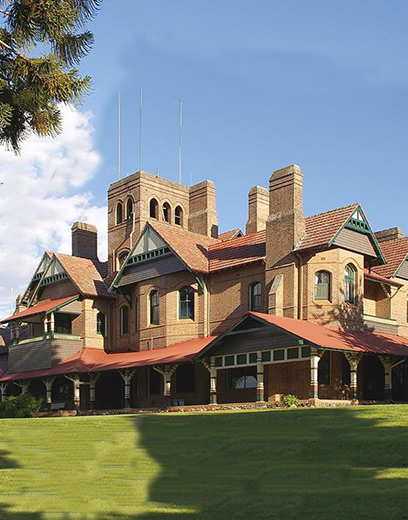
University Of New England
University of New England (UNE)- One of our longest-serving clients. We have been involved in the design and refurbishment of buildings for UNE for close to 20 years. This experience has primarily been in the growth of the Armidale campus. Through these opportunities staff at JCA have been exposed to the complexities associated with designing and building in regional Australia and significantly how influential climate can be.
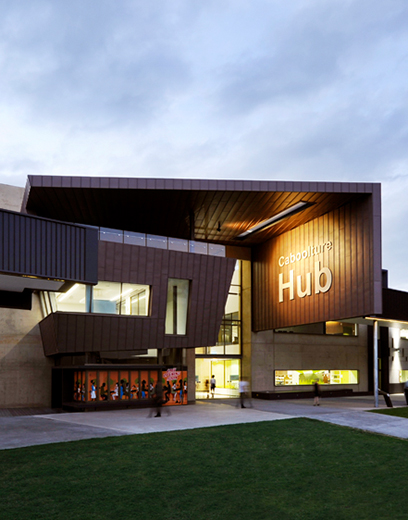
The Hub Caboolture
The Hub’ located within the heart of the existing Caboolture Town Square. The project brief required a community-based facility incorporating a Library, Art Gallery, and Learning Centre to meet the needs of one of the fastest-growing regions within South East Queensland.
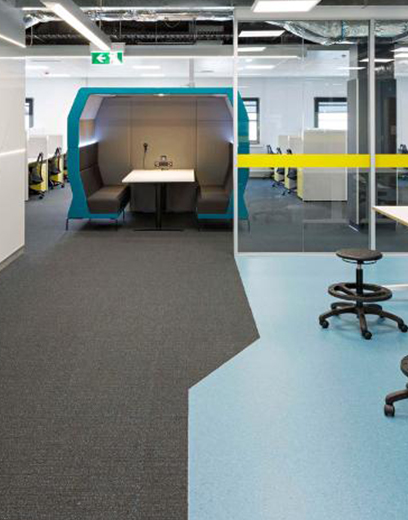
QUT School of Robotics and Autonomous Systems
Systems Faculty located on level 11 of S Block at the Gardens Point Campus. The brief was to create a dynamic work space for humans and robots alike. JCA worked closely with QUT to transform the existing space to specifi – cally suit the needs of the QUT Robotics faculty and various stakeholders.
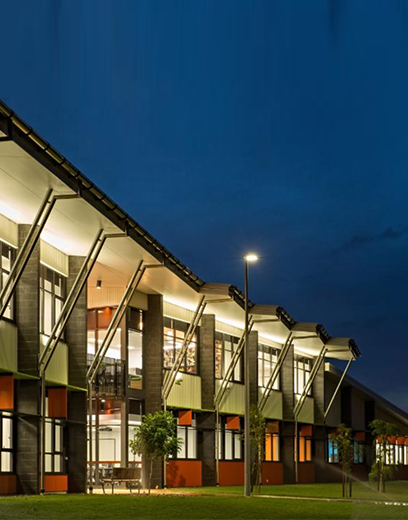
CQU School of robotics and Engineering
James Cubitt Architects Pty Ltd (JCA) were engaged by Paynter Dixon to undertake the design of the new Engineering Building at CQU’s Mackay Campus. The Engineering building is a contemporary university facility of approximately 3300m2, offering modern teaching, research and meeting spaces
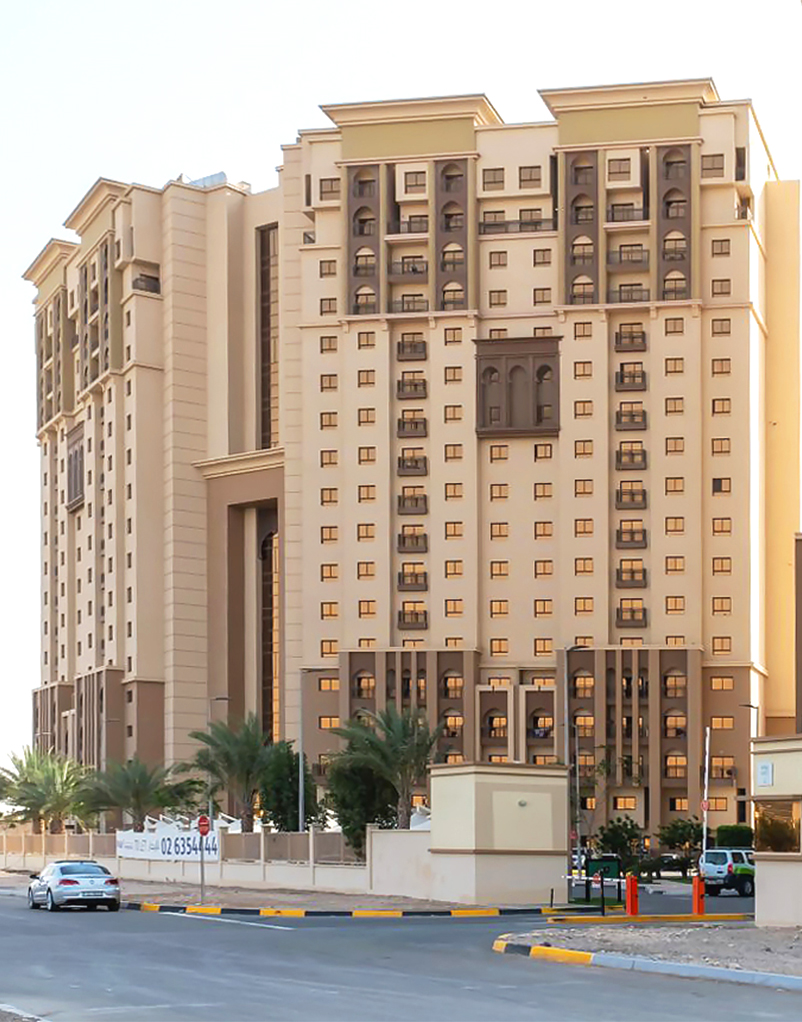
Mussafah Gardens
Musaffah Gardens is located in Musaff ah an industrial area 30 minutes ride from the City Center of Abu Dhabi, the Abu Dhabi municipality is taking measures to develop some residential areas along the area to give way for the high demand for a residential complex in the vicinity.

Saraya Lake Tower
A 37 story Residential building in Abu Dhabi city Corniche with seafront and lake views. the development is of a high standard specification with various facilities accommodated within the 4 podium levels and underground parking and with office element as well. the project is due to start by the end of 2019.
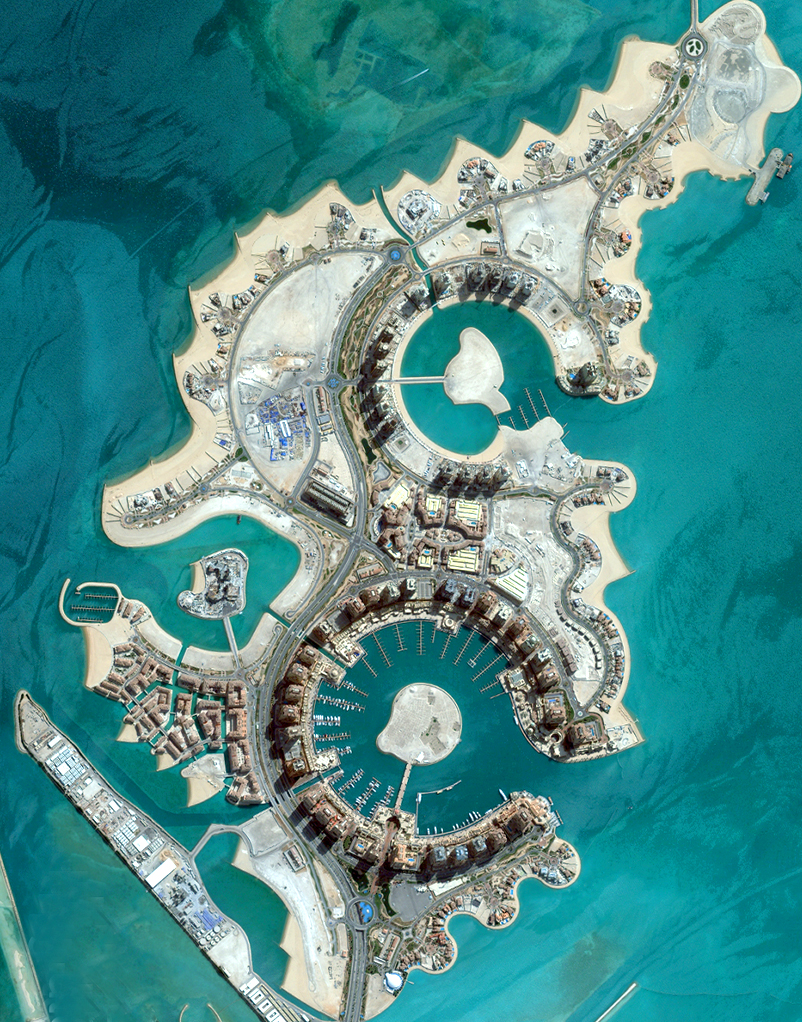
The Pearl
Described as the “Jewel in the Crown”, the Pearl Project is a place of outstanding beauty, a rediscovered island off the coast of one of the world’s most rapidly expanding economies. This is the pearl Qatar, an island, which will redefine an entire nation, a destination that is exclusive, unrivaled in quality, and unique in its Riviera treatment.
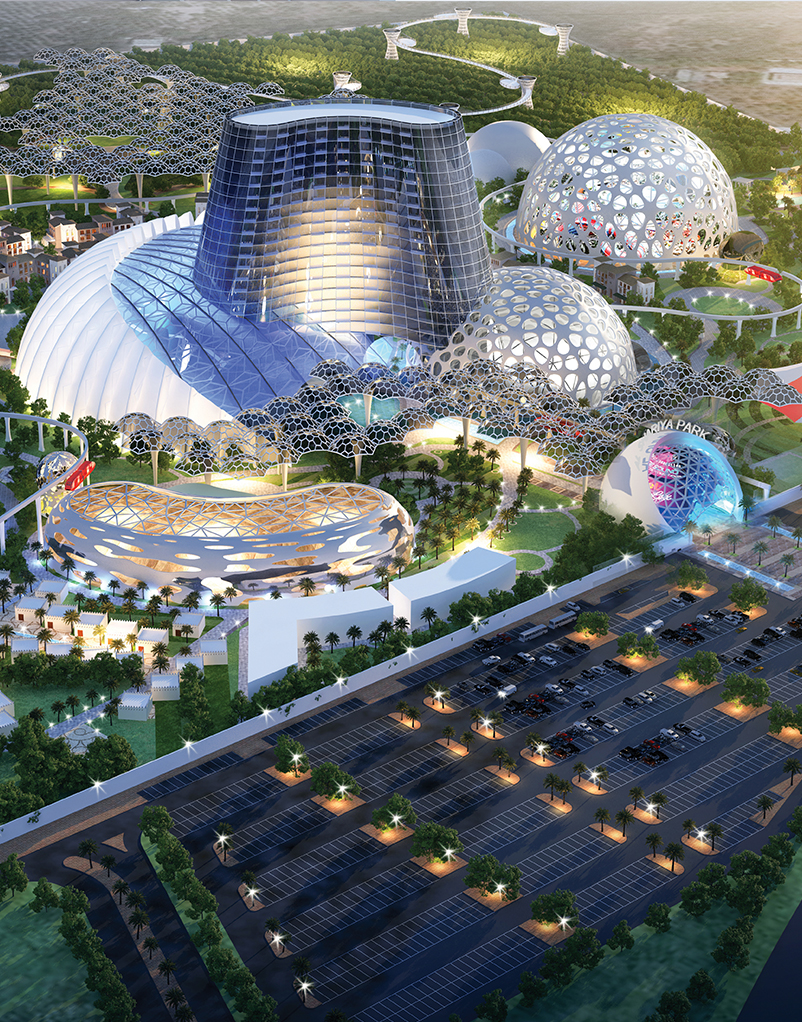
Al Shariya Park
The vision for the Al Shariya Park Development Project is to provide a programmed orchard and major bio-dome destination with related park, heritage and leisure facilities including hospitality, retail and food & beverage (F&B) outlets serving both local neighborhoods and residents of the wider community as well as visitors to the UAE.
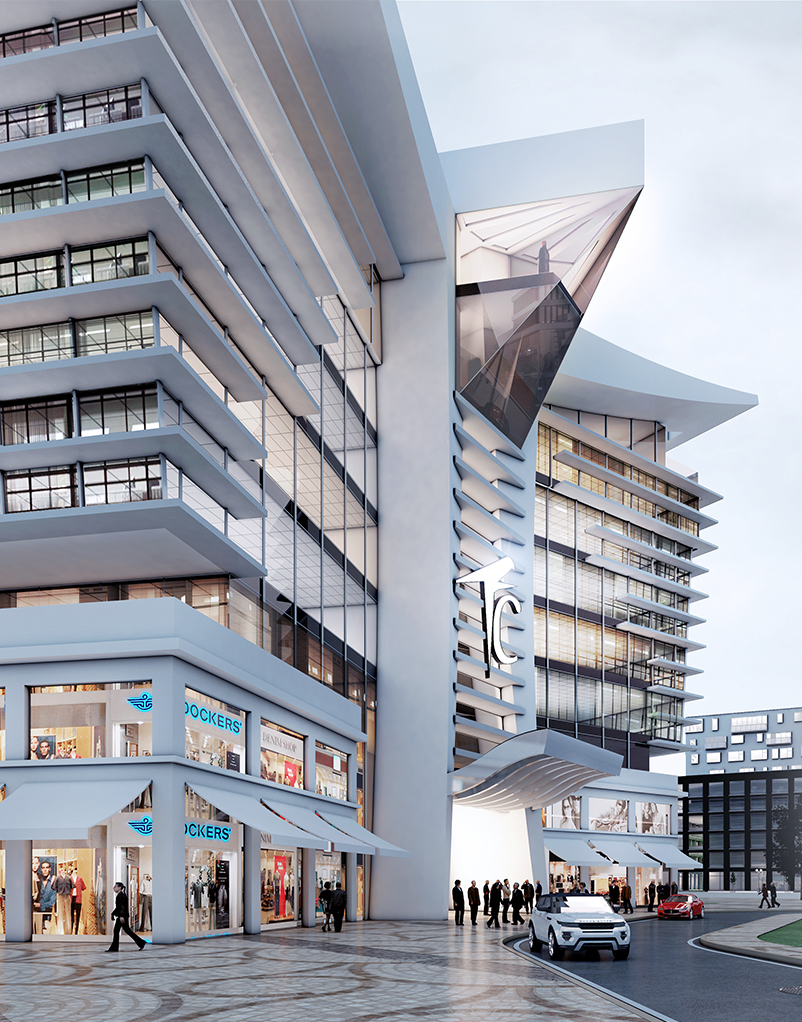
Falcon City HQ Office Building
A Headquarter offi ce park has been designed on a half acre of land at the Dubai Internet City. the offi ce facilities were designed to accommodate regional headquarters for international organizations with a total BUA of 45 thousand square meters. its currently under design the construction should start by Q3-2019.
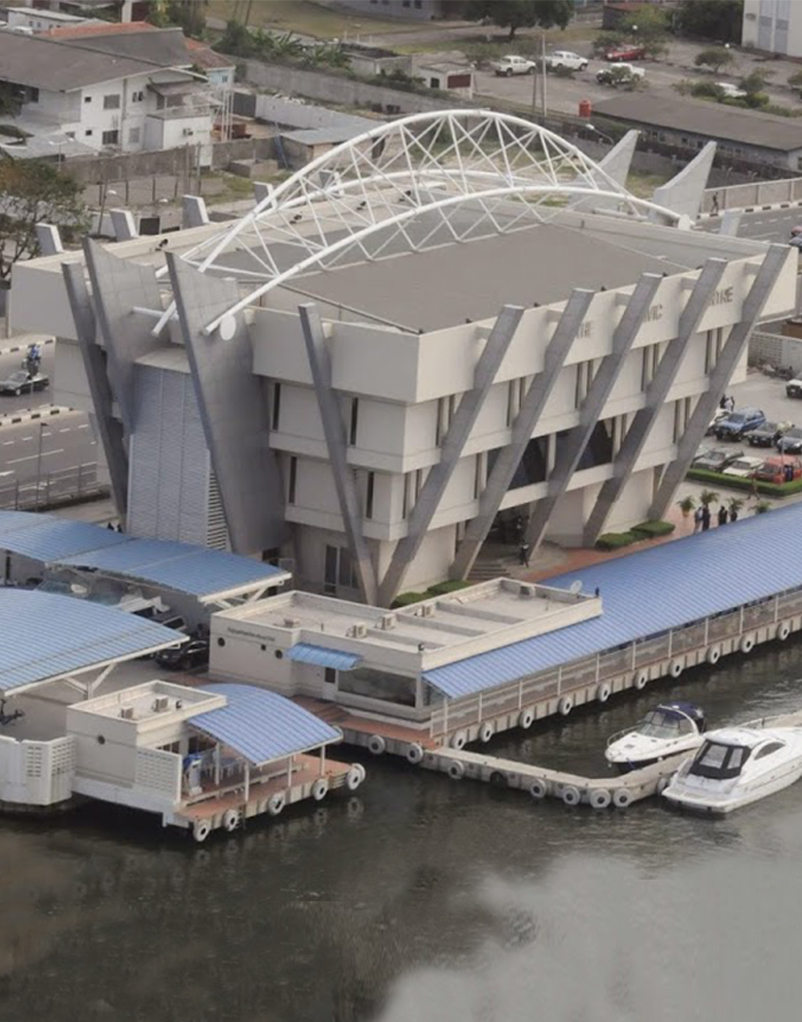
Civic Centre
The building is a commercial development providing shops, meeting rooms, a large, multi-purpose hall, and a restaurant overlooking the lagoon. The site also provides a private boat club. The hall was designed without columns to make it conducive for events. As such, the fl oor slab over the hall was suspended from a large steel truss fl ying over the roof. The Lagos Civic Centre has become an iconic building in the city.

Natural History Museum
James Cubitt Architects was commissioned to design several of the signifi cant buildings in the Obafemi Awolowo University. These projects include the Health Sciences Building, the Natural History Museum, the Conference Centre and the Physical Sciences Building, also referred to as the White House.
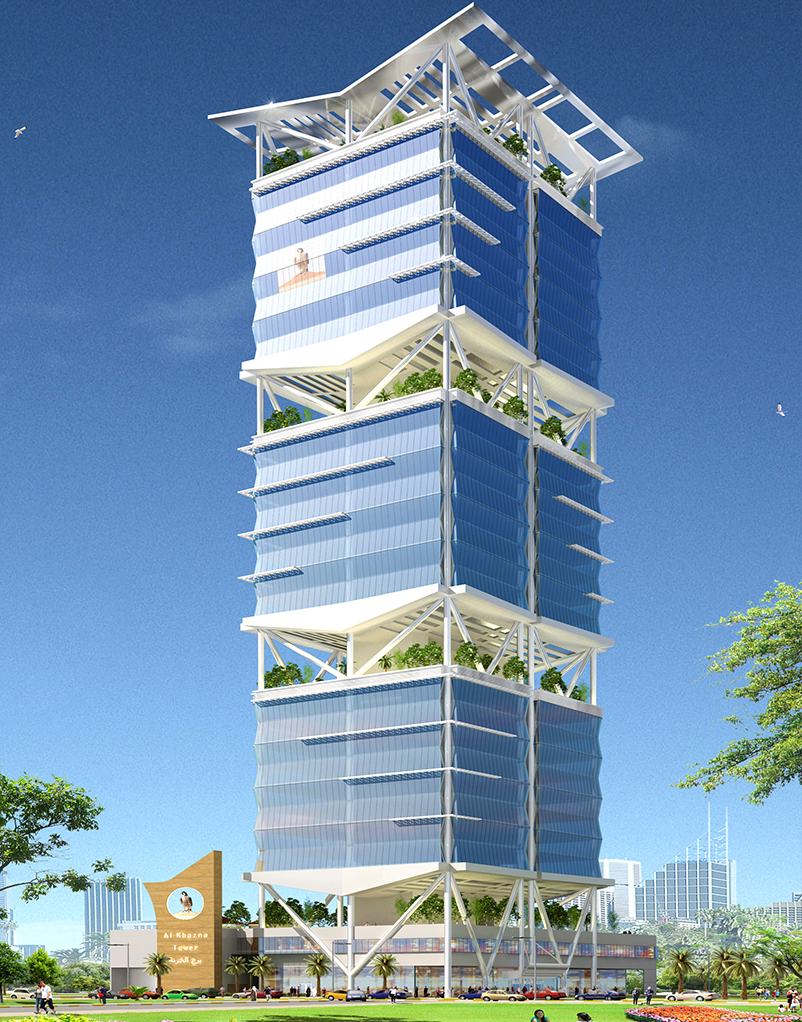
Al Khazana Tower
The basic form of the building tower is square shape facing East side of its orientation, while the lower part of it which is the podium is also rectangular in shape, this basic forms will be fully utilized to accommodate all the purposes of each spaces inside the building, this will give the building a fully functional area in each spaces and a better view on each sides of the building tower.

Link Elevated Garden Tower
The Location of the site is a very strategic one being on the middle of the Abu Dhabi National Exhibition Center area. This residential tower consist two blocks with common podium level, ground fl oor retail with showroom, 3 levels of car parking also Facilities to include the swimming pool, sauna, steam, Jacuzzi with children’s pool, the gymnasium for male and female occupants and children’s play area.
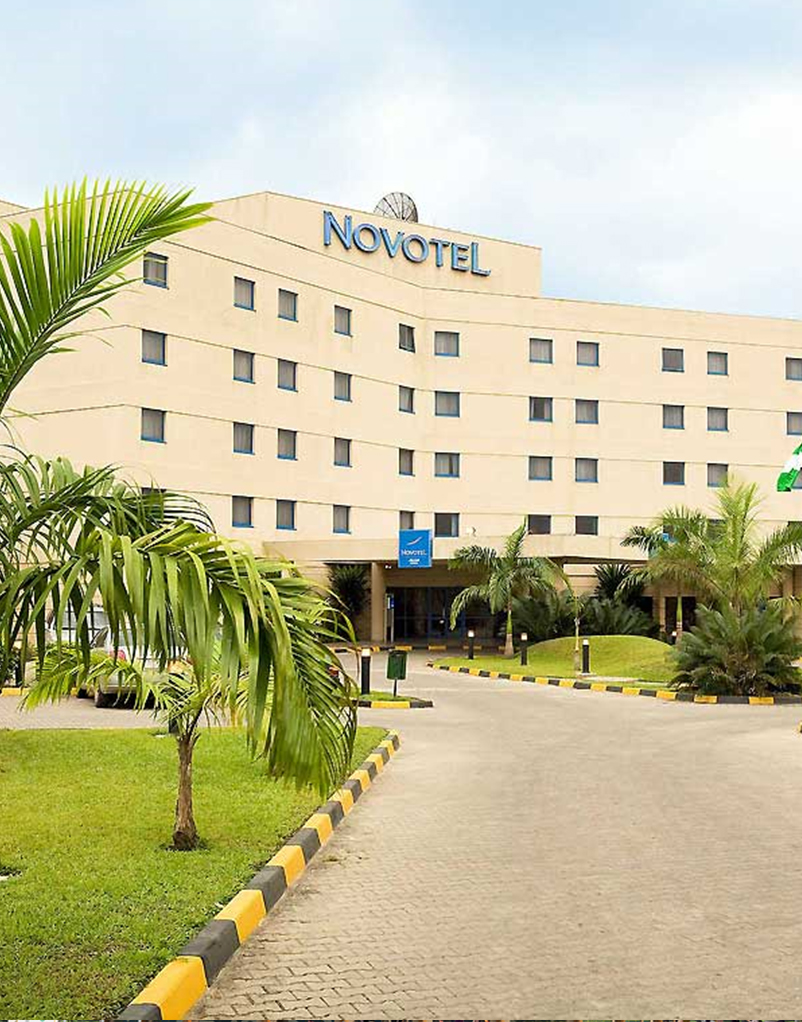
Novotel Hotel Portharcourt
NOVOTEL is a 3 Star hotel situated in Port Harcourt, Rivers State – Nigeria. Commissioned for the design of the hotel in 2001. Facilities provided include 120 bedrooms, gymnasium, spa, bar, restaurant, outdoor swimming pool and outdoor lounge.

Al Montaza Royal
The Royal Rose is a luxurious 5-star hotel located in the heart of Abu Dhabi. Its exterior hints to a 17th century French palace. Its interior is equally opulent, with walls overlaid in intricate gold-leaf designs and accented with ornate chandeliers. The Hotel is within walking distance from the business hub, government institutions and other leisure facilities.
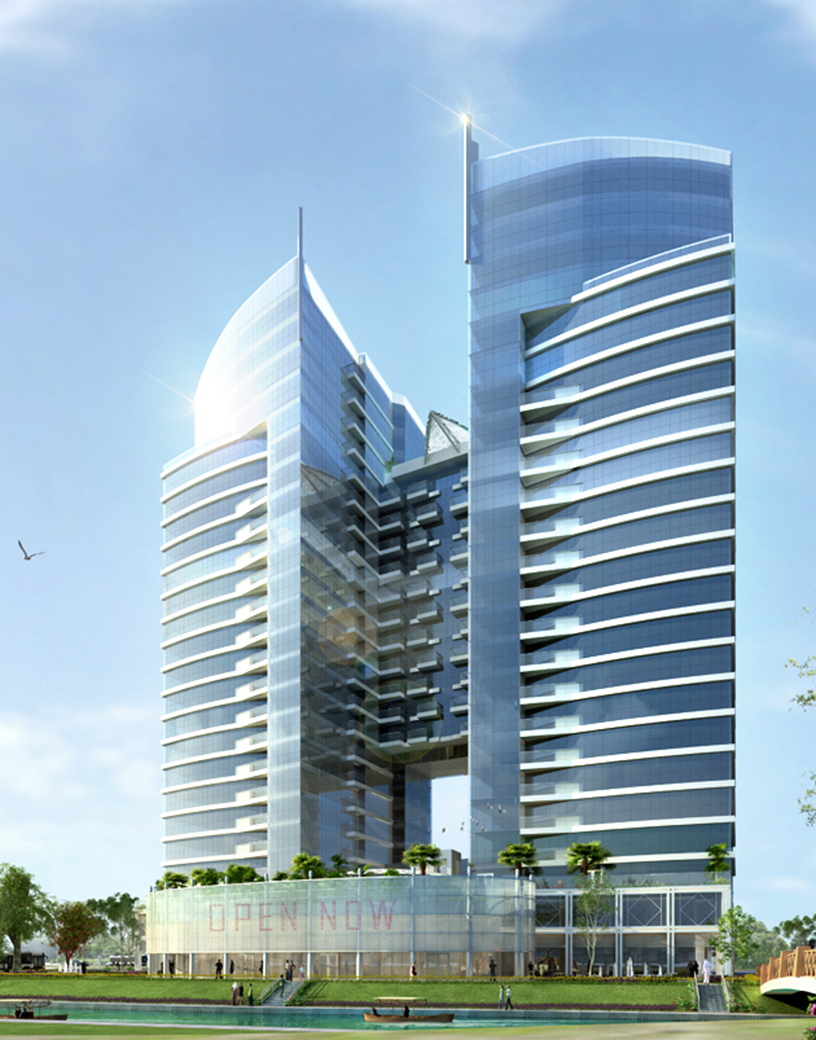
Shams Twin Tower(S6-C09)
The Building Tower is a Twin Tower with a Podium, 4B+G+23+R, both towers bearing the same numbers of floors but sharing the Basement Floor Levels. The proposed building the tower is located in plot RS-6-C9 Shams
Abu Dhabi is the prime Business and Residential Area in Abu Dhabi City, the tower is a magnificent modern theme, and on a façade, you will find glass playing along with irregular shape geometrical forms.
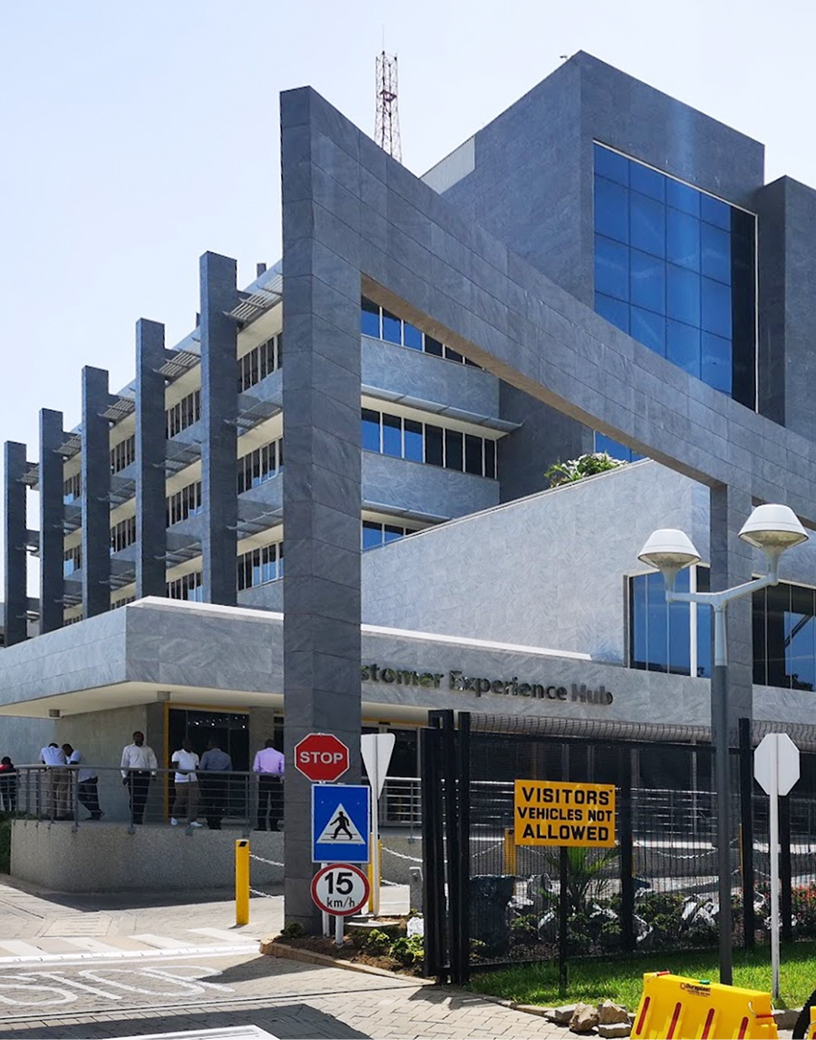
MTN House
The iconic competition-winning design for MTN House, Accra was lozenge-shaped on a plan offering a curved elevation to independence Avenue. The circulation core, however, was extracted from the floor plate into the separate tower at the rear, connected to the main building by bridges. The curtain wall was to be shaded at each level with horizontal aluminum sun louvers. A glazed, enclosed atrium spanned the height of the building from the basement to the roof and at ground floor level the floor of the atrium was glass allowing natural light to penetrate the basement.
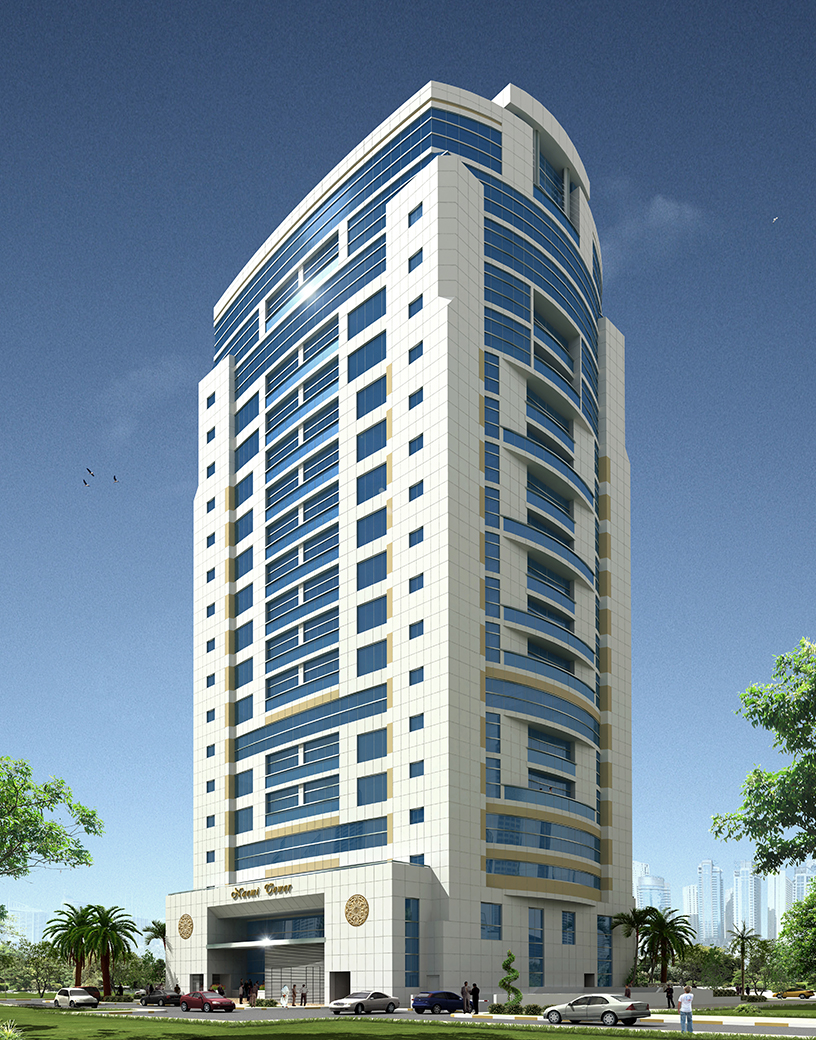
Al Naemi Residential Building
The Mohammed Bin Zayed City (MBZ City) is being initiated by the Abu Dhabi Municipality and Town Planning Department, a real estate development that is located south-east of Abu Dhabi City Center with the main thoroughfare Abu Dhabi-Al Ain Highway. This residential tower consists of 3 Basements levels and 17 Floors + Roof floors.
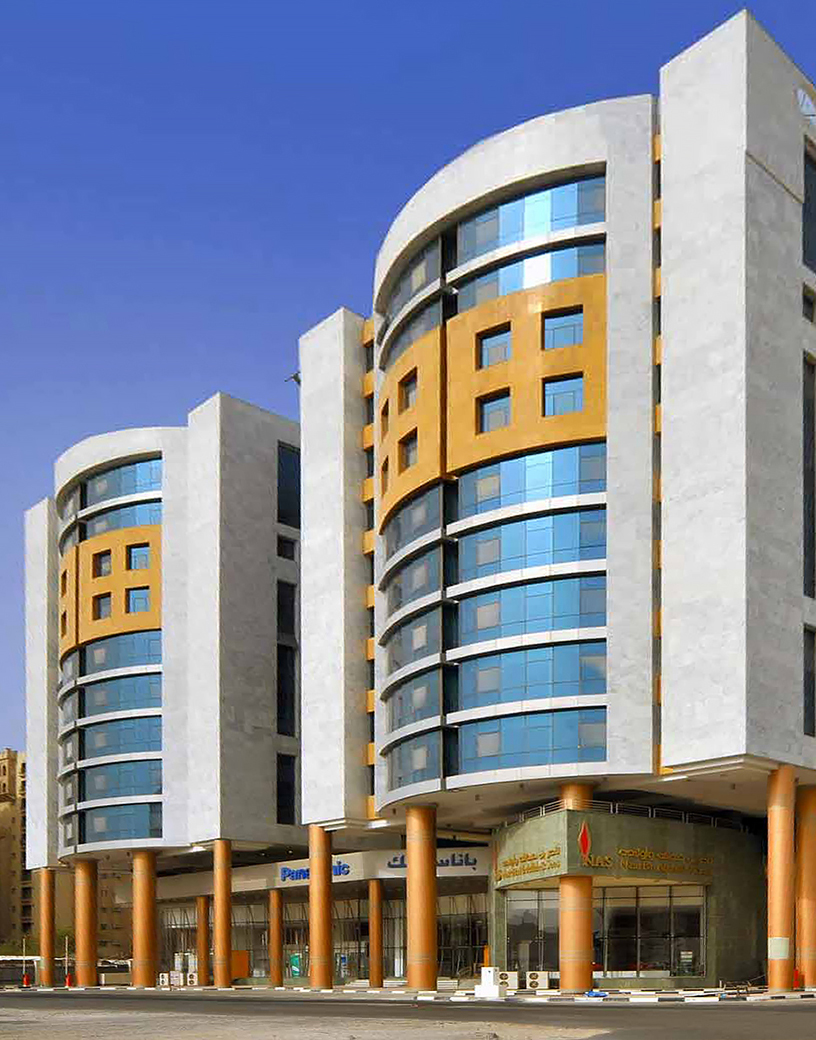
Panasonic Showroom & Residential Complex
A combination of commercial showroom and residential building with 2 basements, ground, mezzanine, 10 typical fl oors consist 202 flats, clubhouse with total built-up area of 45, 784 square meters and rentable area 1473 sqm.
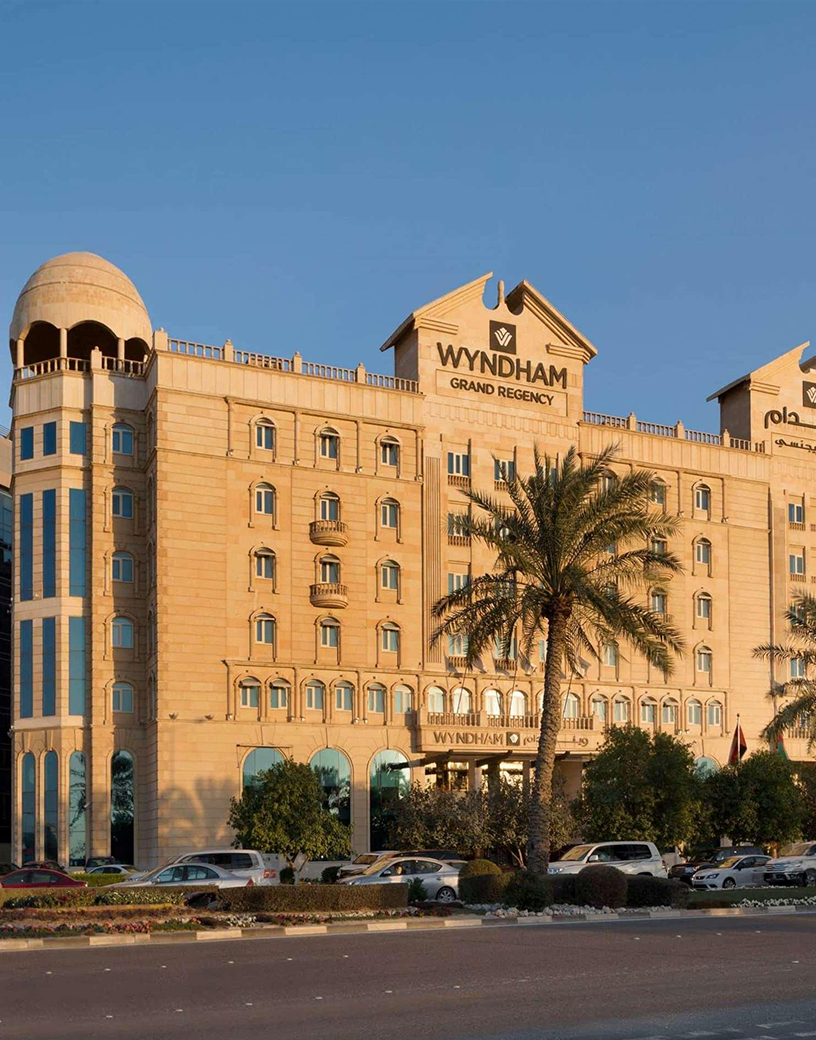
Wyndham Grand Regency Hotel
The Wyndham Hotel Grand Regency hits the spot in many ways, making it known as one of the best 5 star hotels in Doha. While some like how conveniently close it is to Qatar’s business center, others appreciate the accessibility to the shopping malls. And there are those that just enjoy their hotel rooms right in the heart of Doha Qatar city. The Wyndham Grand combines location with luxury, with 246 renewed rooms and suites, exquisite restaurants, and a spa where every sense is revitalized, making this one of the most comfortable 5 star hotels in Doha. Try mixing business with pleasure and enjoy the Wyndham Grand Regency Doha Qatar for yourself.

The Garden Terraces Residential Tower
The Garden Terraces Residential Tower at Reem Island, is in the hearth of Abu Dhabi City is a unique residential tower for inhere the mixture of Residential Villa and Residential Flat uniquely blend together, technically the tower resides in 1-1 ½ B+8Villas+ 4Duplex+13Apartment+ Roof.
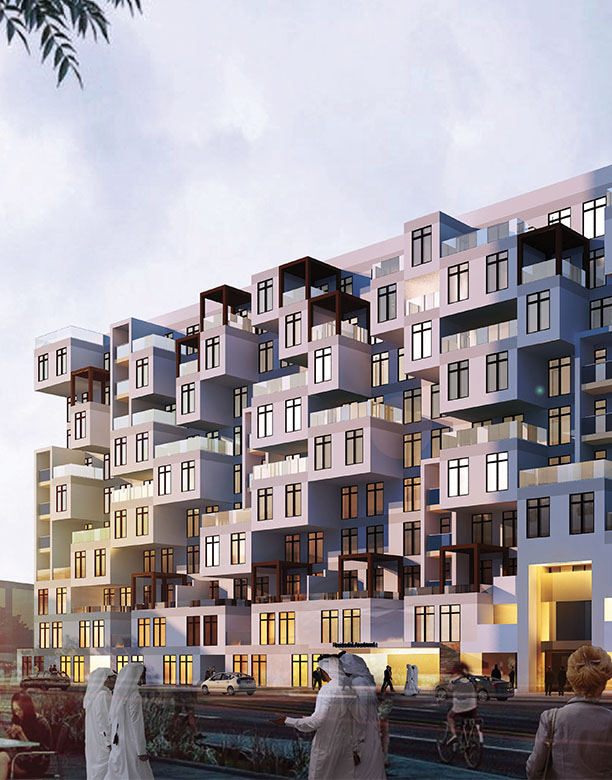
Al Wasal Mixed-use Apartment
G+9 Mixedused and residentail building with A total Land area of 5,000 sq.m and GFA= 21,321 sq.m. Modular structure allow the prefabricated construction process to take place on site, a factory can builvt beside the site to produce the concrete modules, which will to be connected by high-tension rods, steel cables and welding.
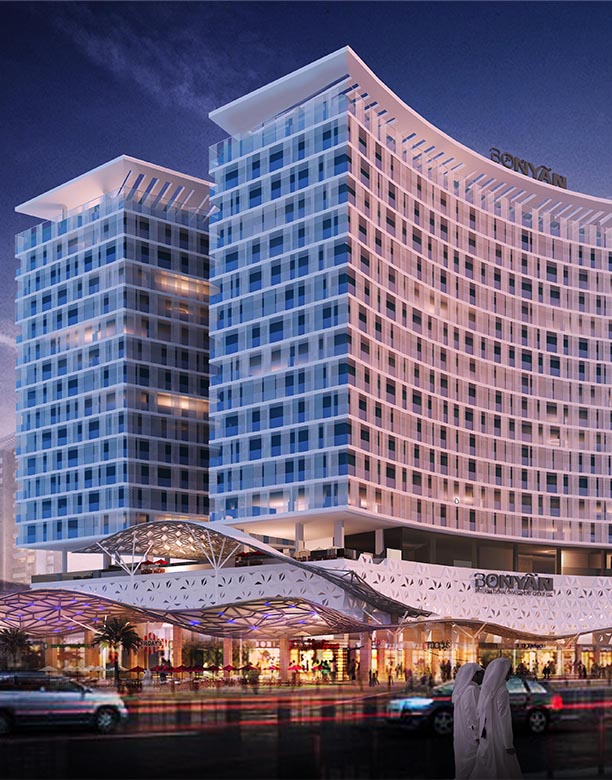
Bonyan Residential Building
The central concept for this scheme should be evident in the fi nal proposal and easily understood when built. An in -depth understanding of the site develops into a series of opportunities and constraints, from which a design concept emerges, and is forged into three dimensions to make a place.
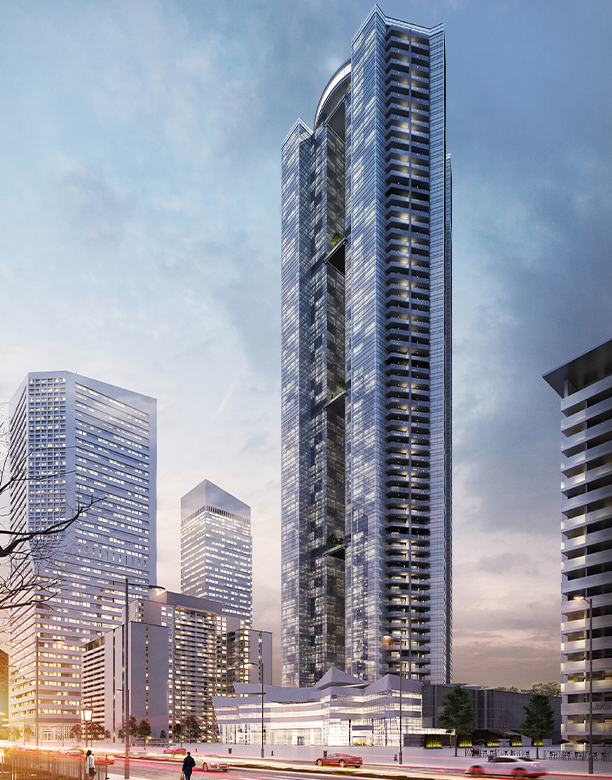
Ben Mezar Tower
This is one of the tallest mixed use towers proposed to be in reem island at the capital city of Abu Dhabi. the project master developer is Tamouh Investment. the mixed-use residential will accomdaite 725 units, with an anticipated population of 1,595, 77 fl oors, 4 podiums with commercial units. total tower heightis 299 meters.the construction completion should be by Q1-2022.
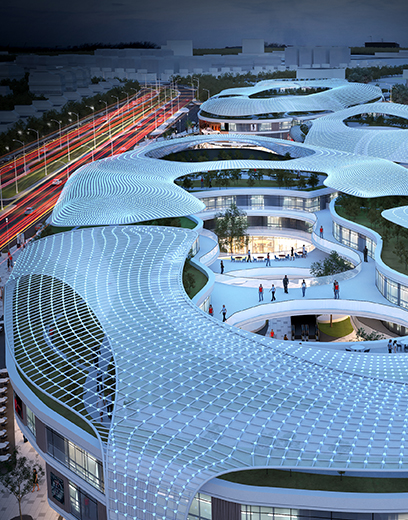
Pheonix Retail Park
A strip commercial and recreational area adjacent to a class A residential compound, The proposed mix use project will be situated on 49,000 meter square site consisting of a basement over the total area in addition to ground fl oor (40%) and two fl oors each over 30% of the total land area. The Project consist of 132 Offi ces and 67 Retail shops ranging from 60 m2 to 1,200 m2 on the ground fl oor and fi rst fl oor where shoppers are persuaded with the variety of entertainments, food services and exciting shopping experience.

Palm Hills Katamya Mixed Use Development
A mixed-use development located in the eastern boundaries of new cairo, with a plot area of 46,323 m2 and a built-up area of 59,293 m2. Having 10 buildings and it off ers almost 142 retail shops ranging from 60 m2 to 1,100 m2 on the ground fl oor and fi rst fl oor where shoppers are persuaded with the variety of entertainments, food services and exciting shopping experience. Second fl oor is composed of almost 132 offi ces ranging from 60 m2 to 480 m2 while the roof is a rentable open space area.
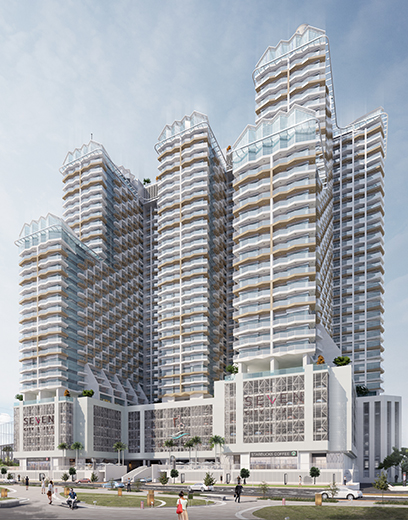
Seven City – JLT DUBAI
Seven city JLT an Exclusive mixed-use development located in Jumeirah lake Towers area. Off ering a range of luxury 2700 residential units, recreational and outdoor activities, childcare facilities, educational institutions and a wide selection of retail outlets. Facilities include swimming pools, fully equipped gymnasium, access to retail amenities and underground parking. The project completion due by Q4 – 2021.
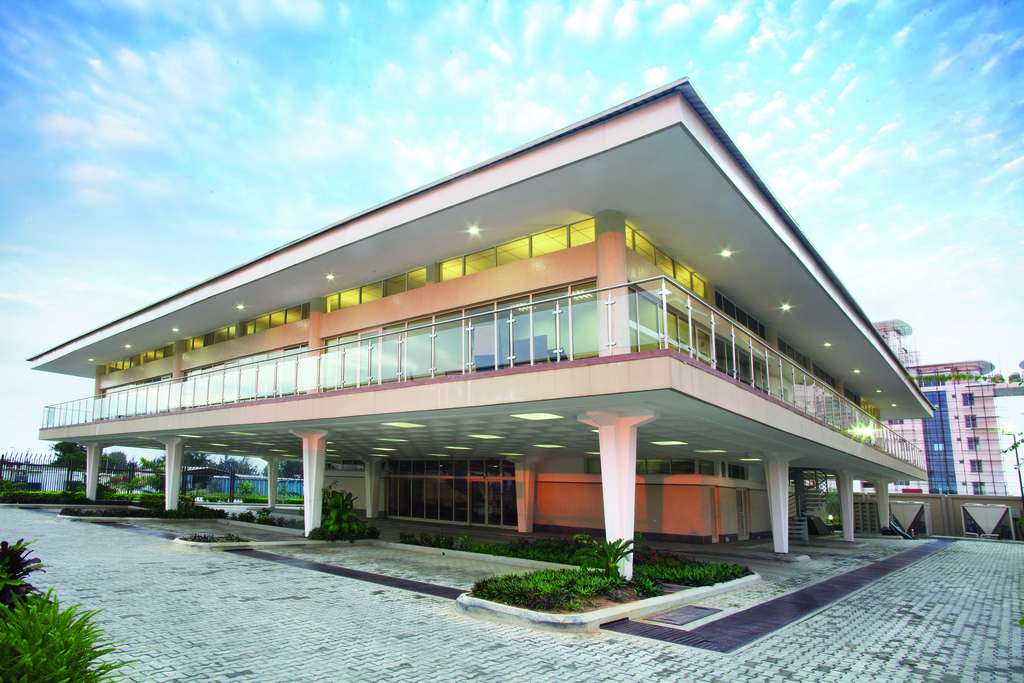
Roche Pharmaceutical Product
Most especially at Dewas, India where new air conditioned Offices and Assembly Shop and naturally ventilated Warehouse were constructed to a JC&P design as an extension to the existing building. In China, we provided planning guidance for the Vane Wheel manufacturing facility at Wuxi, a joint venture with Wuxi Vane Wheel Manufacturing Co Ltd.We also have a watching brief on the Mega Site Project at Phaltan, near Pune, India.
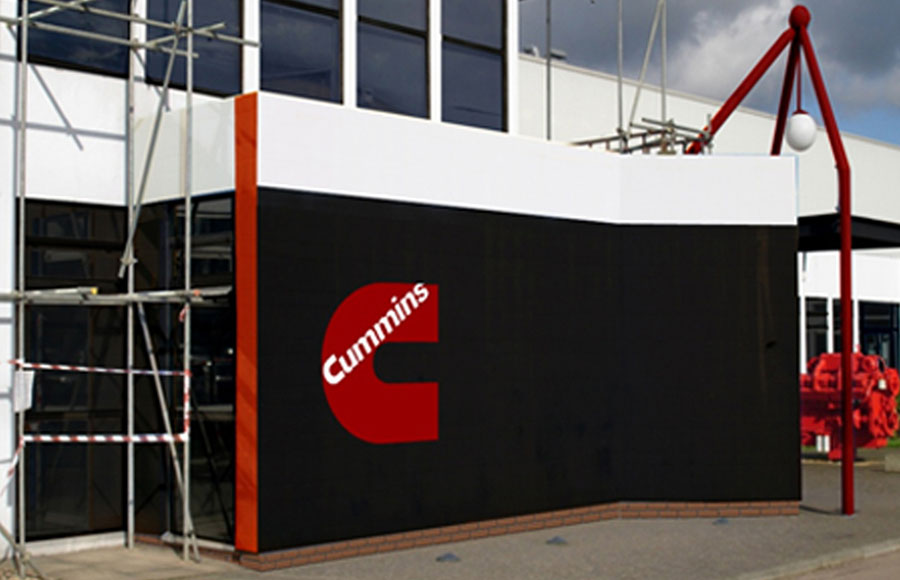
Cummins Daventry Plant
We are pleased to say we have contributed in some small way to this major capacity increase by using the cube of the assembly shop for the new NP stores and shop floor offices as well as specialist areas added, such as the new JV Test Cells, Product Development Building, Finished Goods Store and Despatch Docks, a full fire ring main and sprinkler system using Cummins engines housed in a fully glazed pump house.Located on the route taken by visitors to the facility, and new corporate branding to the office main entrance

Cummins Pilot Centre
The relocated Oil Tank farm, and the provision of a new lift for the disabled in the administration building, hopefully to start some time later this year.
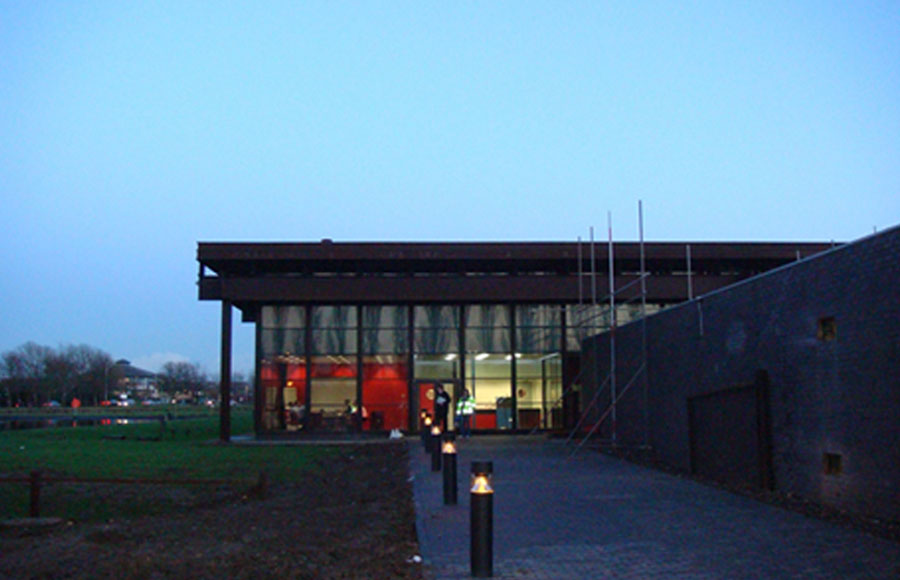
Cummins Emission Solutions
Component Plant Building for Cummins Emissions Solutions, with additional test capacity for the Pilot Centre. The major changes within the building were due to product change, such as the complete internal remodelling of the Engine Plant in the 1980’s for the B & C series engines manufacturing processes and consolidation such as during the late 1990’s early 2000’s, or Health & Safety issues, welfare needs or support facilities such as in 2007 / 2008 bringing life back to the former Component Plant Building for Cummins Emissions Solutions

Cummins Manufacturing Facility
Darlington had a very basic brief. There were to be two buildings one totally a glass box and the second a windowless box. We believe that this brief was conceived by Cummins and Kevin Roche who as our partner in this overall scheme, he being closer to the client and more known in America he got the plumb of the jobs, being the glass box.
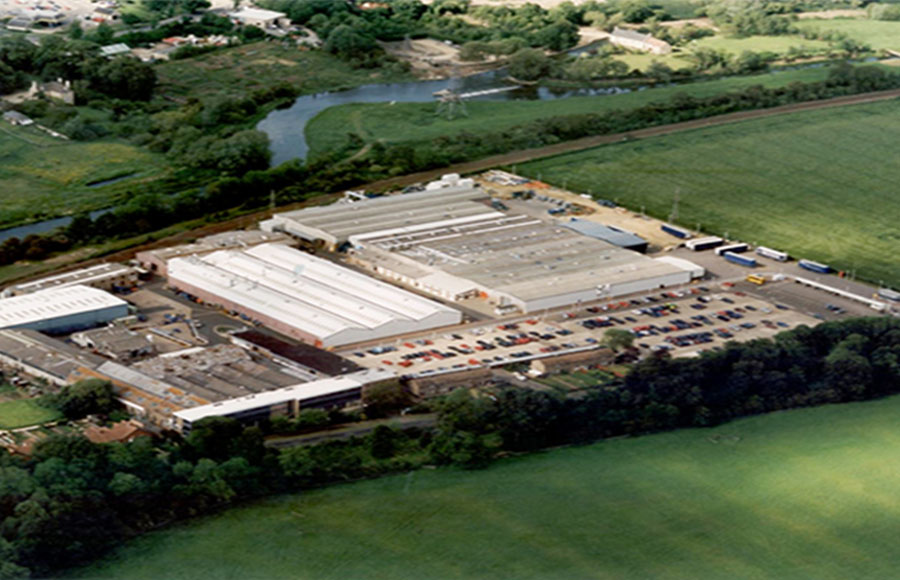
Cummins Generator Technologies
Shortly after completing the designs for Wellingborough JCP were invited to prepare a Master Plan for Newage International: Stamford which outlined the future of the existing facilitydevelopment as well as an alternative proposal for a Greenfield Site just a little further along Barnack Road.As ever, development of the existing facility was selected, and a radical change to site security and commercial vehicle routes was implemented with a new employee car park separated from the factory area by a security fence, and a new gate house for the checking in and out of all commercial lorries.
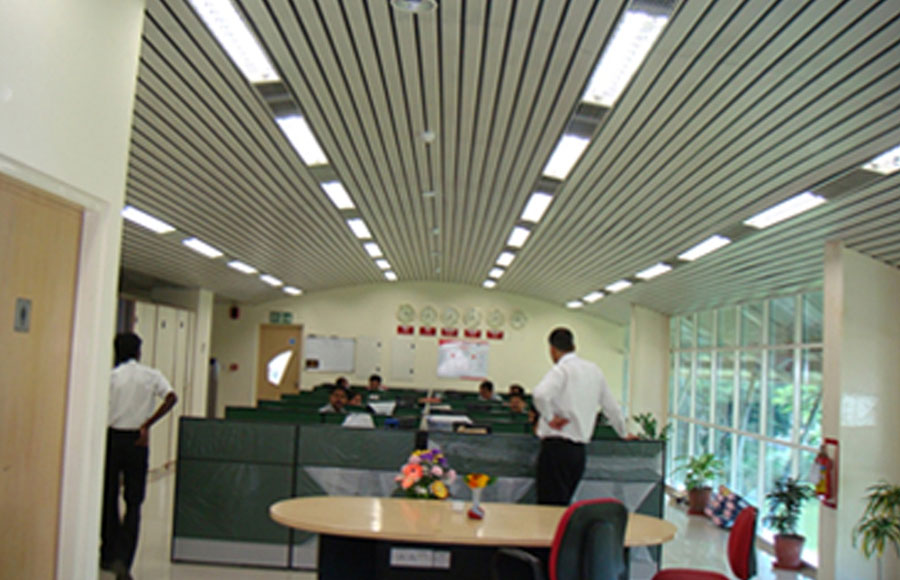
Tata Holset
The most recent development in India for CTT is the development of a new manufacturing facility located within a Special Economic Zone (export duty free manufacturing) at Pithampur near Indore, where the given site was on the side of a hill and where we provided advice on the most economic building location are cut and fill as well as the best adaptation of the Palmetto Building for the location.
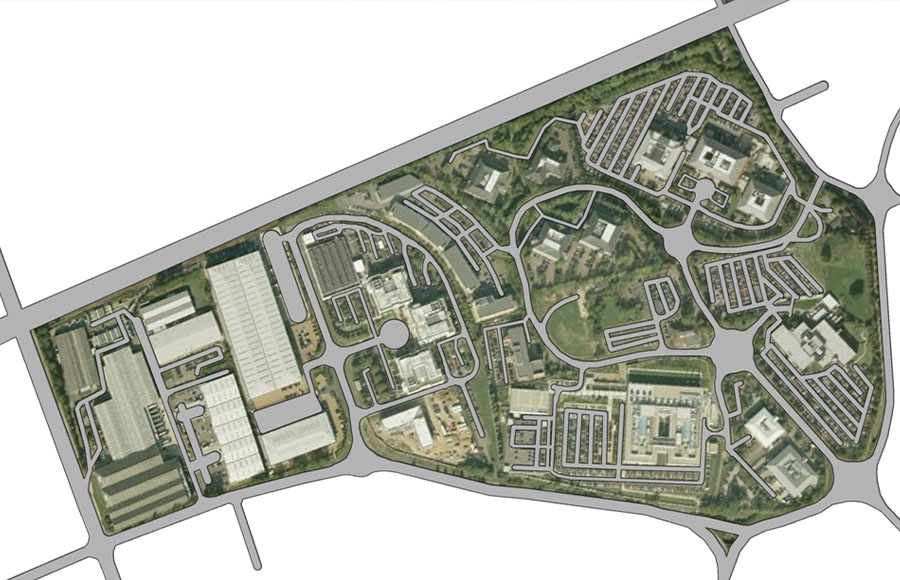
Roche Pharmaceutical Products
James Cubitt & Partners have master planned facilities both in the United Kingdom and Nigeria for Roche Pharmaceutical Products. Their Welwyn Garden City site accommodates their head office, research laboratories, manufacturing facility and automated distribution packaging centre, including employee welfare facilities. Over 1,000 employees are located on site.

Cummins Power Generator
James Cubitt & Partners were invited to prepare the master planning design and outline specification for this new facility. Again, great care was taken in the building design to introduce as much natural light in to the offices and warehouse / workshop areas by the introduction of a large internal landscaped courtyard which is used during the summer months by employees during their break periods.

Cummins Generator Technologies
In 2010 Cummins Inc. selected a Duty Free Industrial Site in Izmir, Turkey for a major factory development for Cummins Filtration and Cummins Generator Technologies. The 10 Hectare site was Master Planned by James Cubitt & Partners to be developed in 4 phases.

Cummins Ltd. – Daventry
Cummins purchased the former Herbert Ingersoll Factory in Daventry for the manufacturing high horsepower engines. JCP were invited to double the footprint of the building with a new machine shop as well as the complete internal refurbishment of the existing factory as an Assembly Shop.
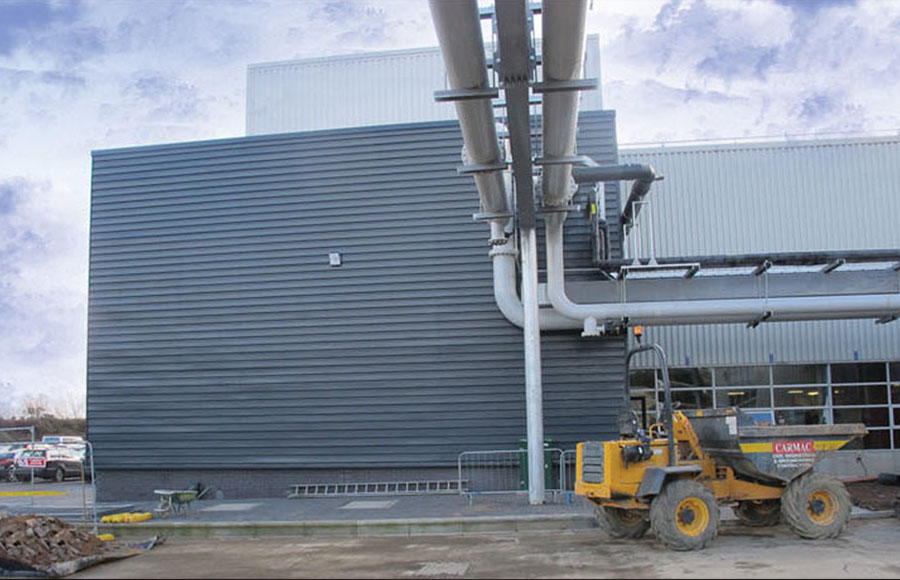
Chrysler-Cummins
Chrysler Motors Limited and Cummins Engine Company formed a new company called Chrysler – Cummins Limited and a factory was to set up at Darling ton, Durham. A 30 acre facility was to be engineered to produced diesel engines. The management of Chrysler-Cummins Limited appointed James Cubitt and Partners to provide all Engineering Consultancy Services and Contruction Management of the perceived factory.

Sheraton Four Point
JCP is commissioned to produce an architectural design for a hotel tower which include building facilities such as rooms, restaurants and parking area, etc. The brilliant interior design should reflect its ingenuity and perceive the impression of the Client and tenants. Building services provided will undergo series of quality test to ensure requirements meet the international standards and local regulations.

Hotel Project
James Cubitt and Partners was commissioned to do a complete Architectural design for modern hotel. The hotel is aesthetically modern and offering amenities of a 4 star calibre. The hotel is a business hotel intended for travelling businessmen and short stay travellers.

Sofitel
Sofitel is a luxury hotel chain and JCP is appointed to design architectural and project supervision of the building construction. Sofitel a skyscraping luxury 5-star hotel with luxurious facilities and executed services in an internationally recognized high building standards. JCP to provide full review and inspections of the Engineering activities in line with approved Client’s specifications and satisfaction.
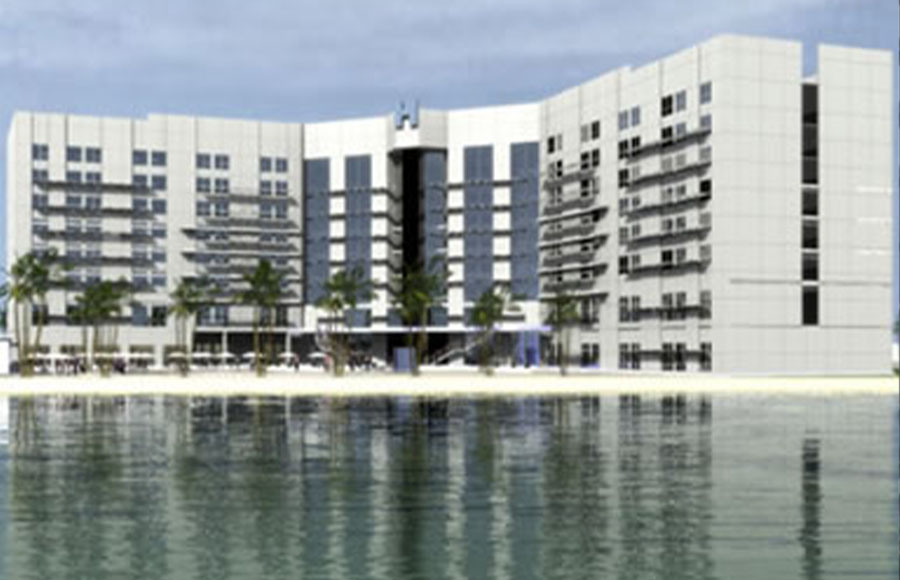
AIC Hilton Hotel
AIC limited is a major private company that provided multi-sectoral business and one of it is thru Hospitality. AIC partnered with the famous Hotel name brand Hilton to build the AIC Hilton in Nigeria. AIC tapped James ubitt and Partners to render Architectural Design for the said project.
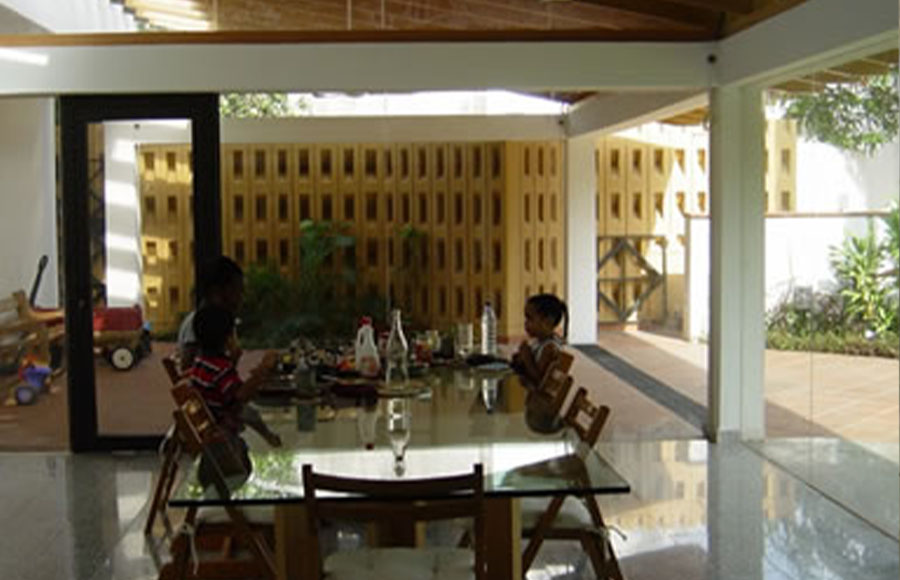
Mosefejo Close, Private House
Architectural and interior design is JCP’s approached in building Mosefejo Close, Private House. The structure contains are elevated in a space of height, this space gets natural light through transparent glass doors and openings. The interior design reflects the calmness of the surroundings. The structure is made up of mixed timber woods and concrete. .
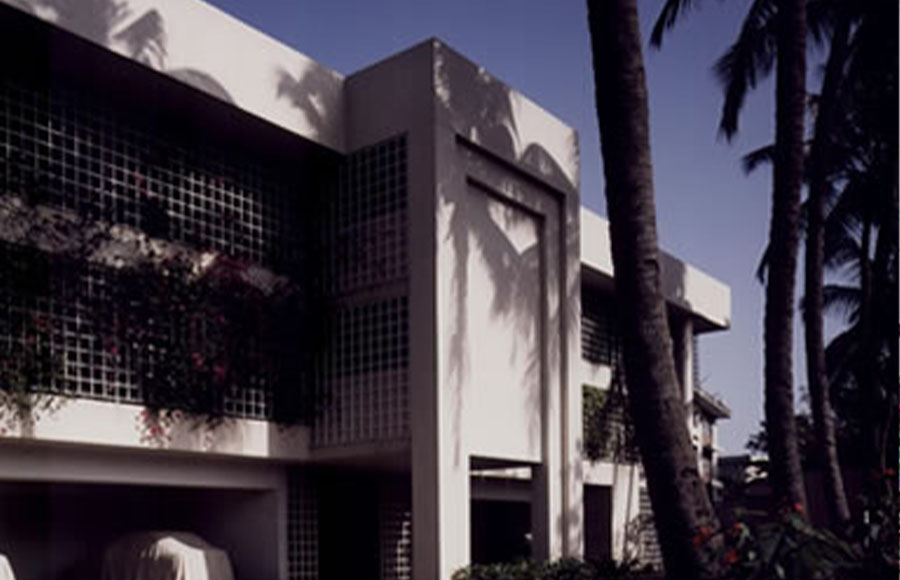
Chanrai Penthouse Apartments
Penthouses also differentiate themselves by luxurious amenities such as high-end appliances, finest materials fitting, luxurious flooring system, and more. JCP is commissioned to undertake the architectural design and the construction services and to meet the guests or tenants expectations as well as the applied advanced technology & process that will benefit the entire operation.
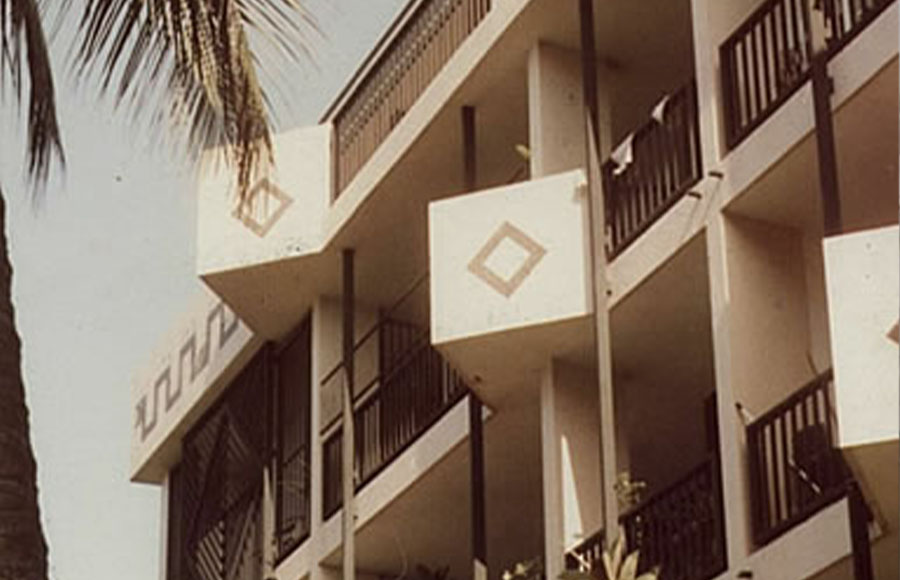
Dipcharima Close , 12 Apartments
Dipcharima Close, 12 Apartments Project main goals is to promote sustainable urban housing, by assuring the design of the apartments can offers and gives suitable accommodation for a variety of household types and sizes.
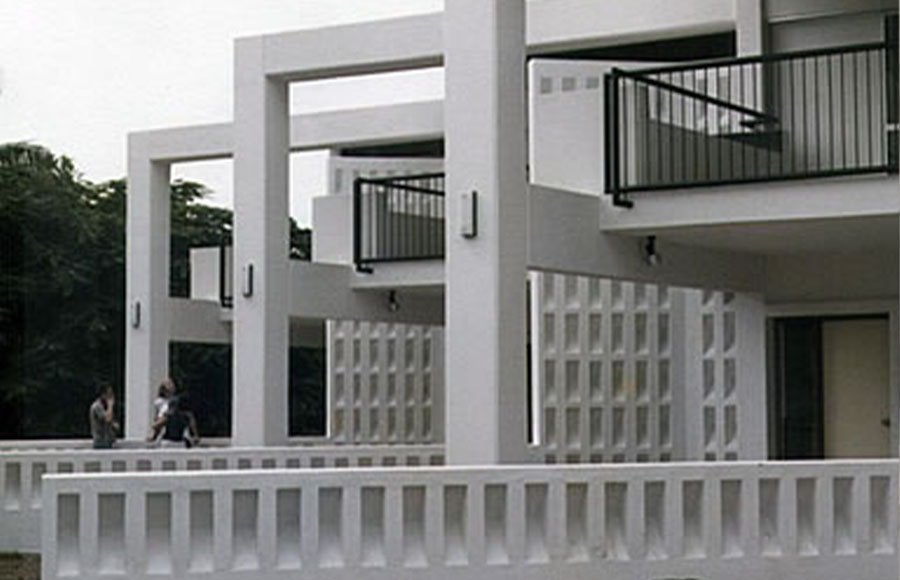
CAPL Town Houses
The CAPL Town Houses is located in Ikoyi, Lagos, Nigeria. JCP rendered Architectural Services with CAPL to Design and Supervise a 6 Units town houses in 1985. The Design of the town houses is a conservative to modern one, using concrete and paint to make the facade decent for presentation, it was catered to target mid-class level housing.
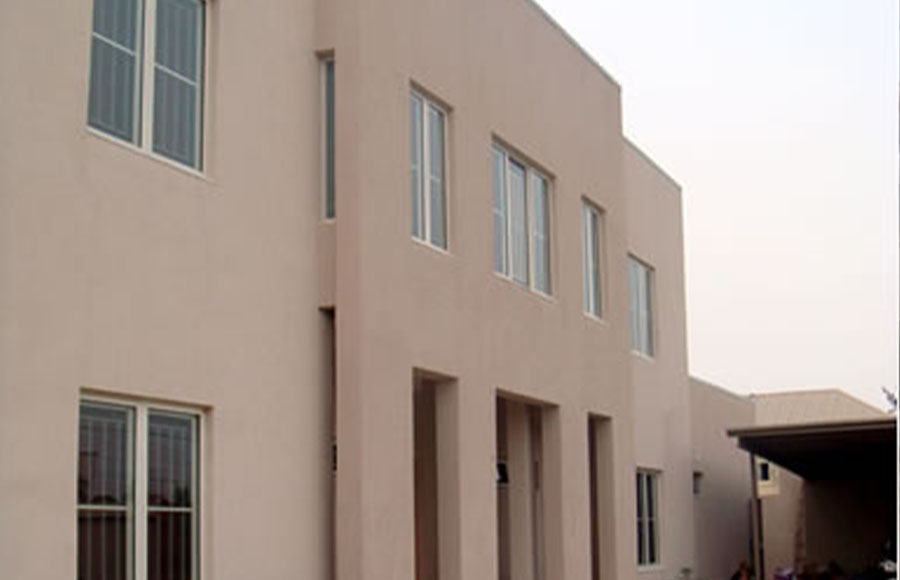
O Residence Osborne Road
JCP project architectural design consists mainly of two storey level and structurally concreted housing the building with pool facility in between the building and open ground area. The project is located in the high street, Oshborne Road, Phoenix.
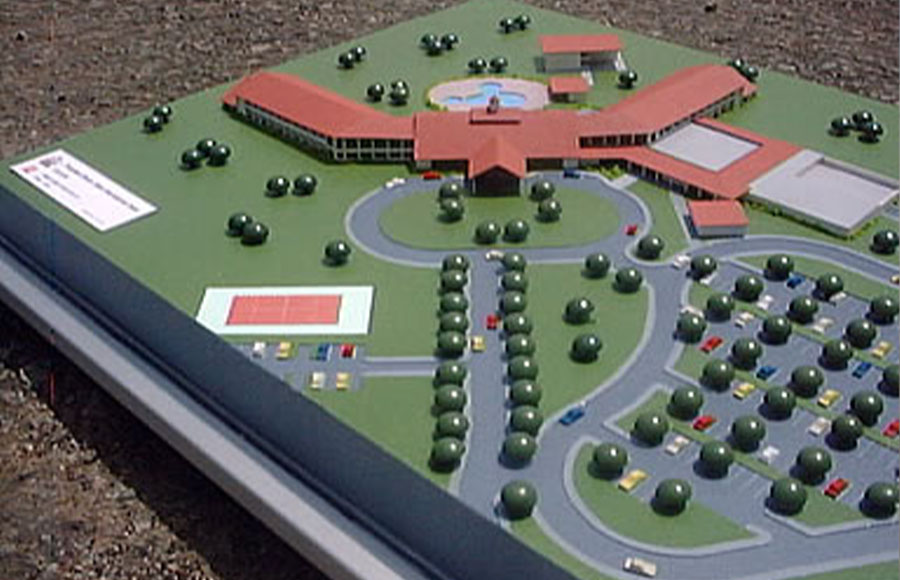
Ebonyi State International Hotel
Ebonyi State International Hotel is located in Abakaliki in Nigeria. The Ebonyi State is one of many tourist destination in Nigeria. James Cubitt and Partners was commissioned to do the Architectural Design of the Ebonyi State International Hotel

Canadian HC
Canadian HC project is one of health care facilities that include a wide range of types, from small and simple medical clinics to large, complex and costly hospitals. This project was focus on limiting both construction costs and design cost services but still meeting the highest quality standards and governed the regulations and technical requirements.
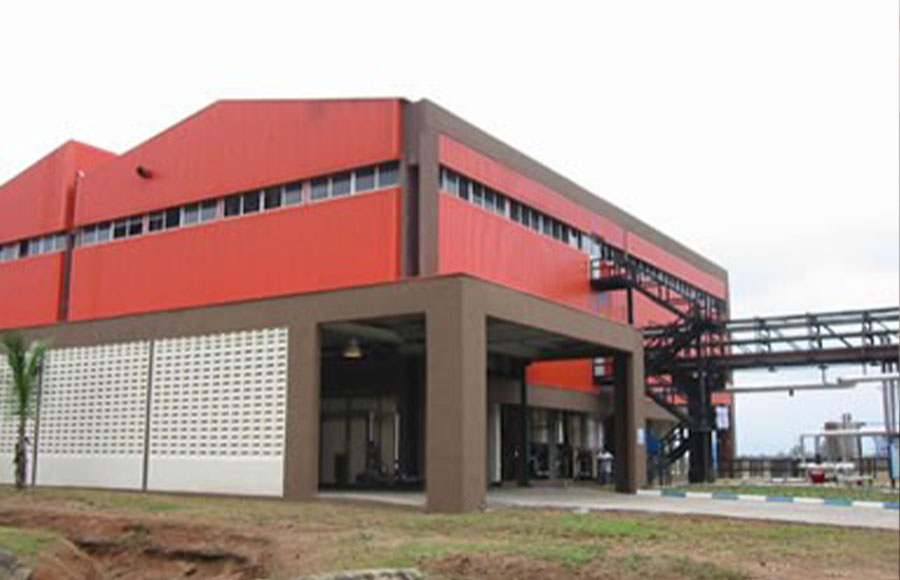
LBN: Agbara Soap Factory
LBN Agraba Soap Company or Internationally known as Unilever was commissioned James Cubitt and Partners to do the Architectural Design and Space Planning of the said Factory, it was completed in 1989.

Chellarams Tower
The Chellarams Tower is located in Nigeria, it is one of the pioneering projects of James Cubitt and Partners in the country. James Cubitt and Partners rendered Architectural Design and Project Supervision, the entire project consisting of 13,000 m2. in floor areas with modern design facilities and completed in 1985.

PZ Innovation Centre
PZ Innovation Centre is visualized & envisioned as a new technology center that intended to provide a range of technology and research for companies in Nigeria. This project will support an environment of innovation in flexible formats; to small start-up firms to large size companies.
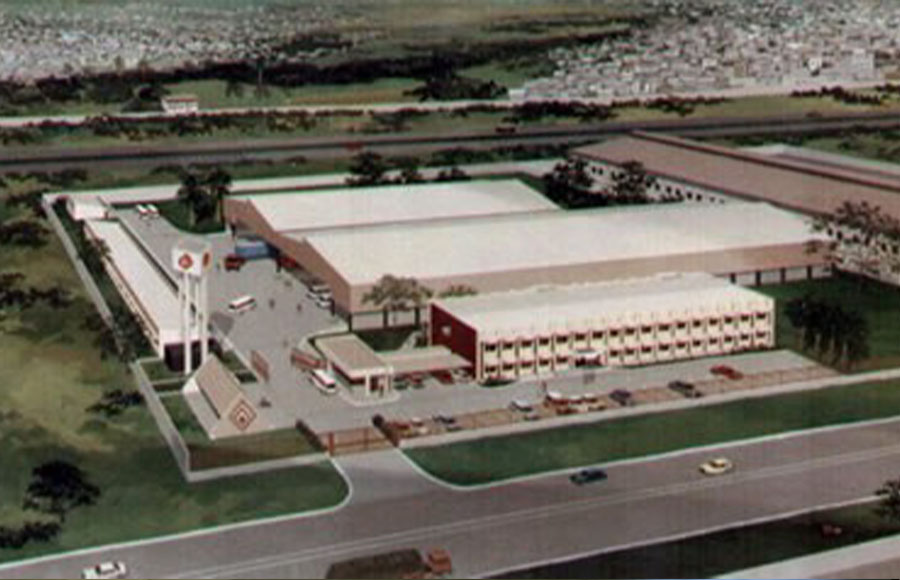
Hagemeyer Warehouse
The Hagemeyer Warehouse projects is a facilities that provides a proper environment for the purpose of storing goods and materials that require protection from the elements, designed to lodge and accommodate the loads of the materials to be stored, associated handling equipment, receiving and shipping operations and associated to trucking.

British Airways: Office Re-Fit
British Airways is the flag carrier airline of the United Kingdom and its largest airline based on fleet size, international flights and international destinations. JCP is commissioned to provide refurbishment of the British Airways offices. JCP to produce and comes out designing new offices …. Ultimately, the client seek to optimize its own particular working environment, whether current office functions, meeting rooms, kitchens IT Technology specialist equipment and office storage needs. JCP is to use materials that are in quality standards and considering the impact to the environment.
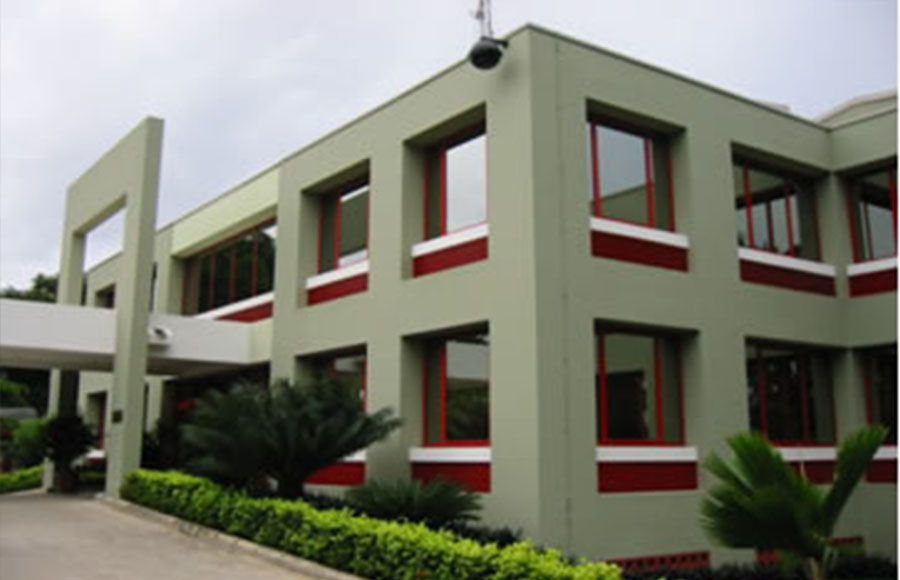
Coca Cola Head Office Residence
The Coca Cola Head Office Residence was completed in 1997 with an approximately 3,000 m2 GFA. James Cubitt and Partners commissioned to do the Architectural Design for the said building to host Coca Cola Company’s Staffs, the building structure was geometrically Square, with a simple Architectural design spaces to provide all essential elements to house the staffs. Materials was modern and yet simple with color used to be the color theme of the Coca Cola company Red and white.

Dangote House:BHC Expansion
The Dangote House Expansion was commissioned to JCP during the 70’s for the Architectural design and project supervision. The expansion plan of Dangote House will highlights the modern design and quality and standards during the execution of the project. JCP is keen to deliver the design in the most cost effective and targeted timetable.
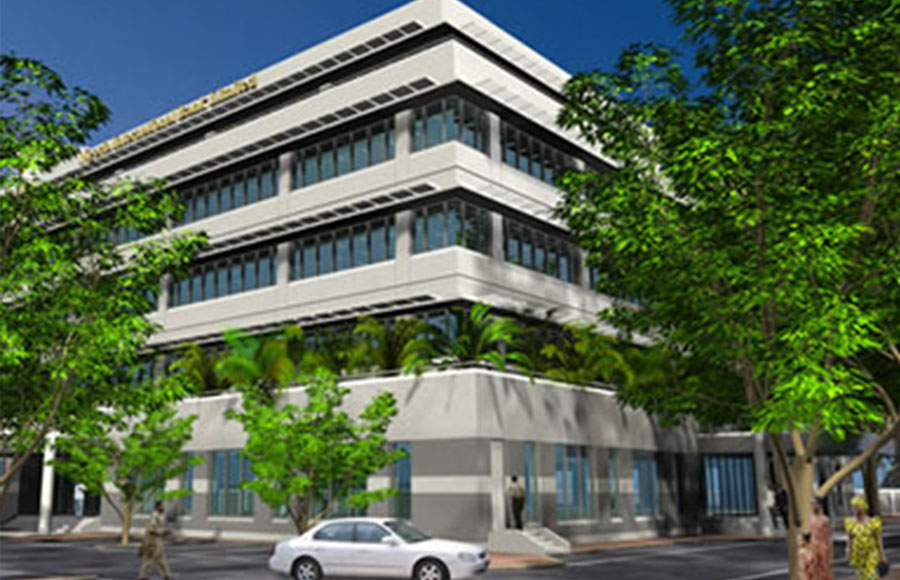
Citibank Head Office
Deliberately designed with a low-tech facade, the building is the head office of the prestigious Citibank Nigeria Limited. The primary structure consists of four office floors with a bank branch on the ground floor; a provision for an additional floor can be accommodated should the need later arise.

General Authority Of Islamic Affairs & Endowment (Awqaf)
The Awqaf or the General Authority of Islamic Affairs and Endowment is mix of modern and Arabic inspired Architecture. James Cubitt and Partners sees to it that the building will be in a well mix of the said theme, since it is an Islamic Affair office.
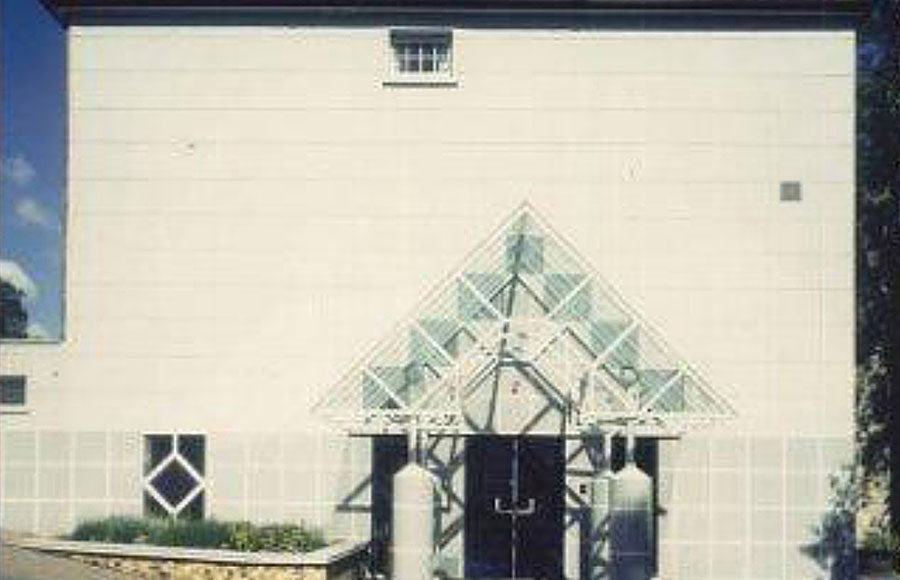
Highgate School
This important Private School has progressively expanded and improved its teaching and support facilities over the past 30 years. The Garner Building, located on the island site in the centre of Highgate Village, a conservation area was built to the highest material standards with maximum visibility to the village street scene, comprising 7 classrooms, a staff tutorial, a teaching workshop and a computer classroom.
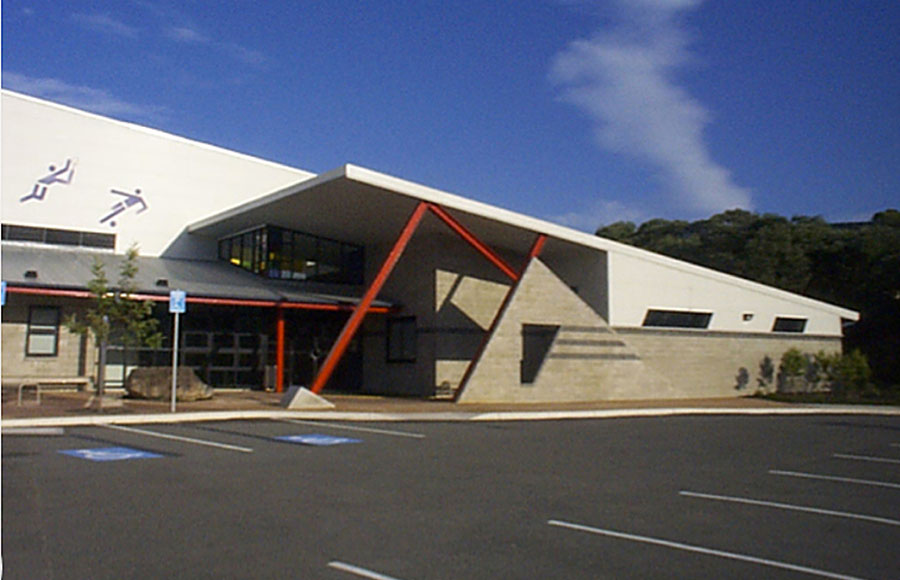
Yeronga Institute of TAFE Sports Hall
The facility is designed for use by Yeronga Tafe as part of its teaching program, as well as providing itself, the adjoining High School and the community in general, including disabled organizations with sports and training facilities
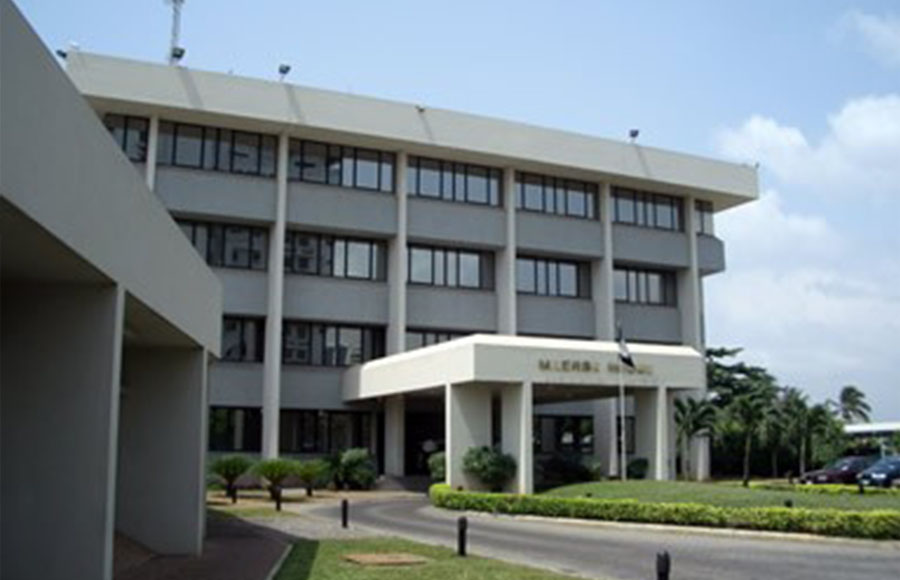
Maersk head office
The project was for a high quality head office facility for Maersk Nigeria Limited, consisting of a four-storey building. Six years after
completion, in 2008, an additional two floors were added.
The facility is totally independent, provided with a standby generator, water borehole and treatment plant, sewage treatment plant and
diesel oil storage.

Al Sadd Sports Hall
This stadium consists of a gym with 2 full size handball practice areas which can also be used for an array of sport which include basketball, volleyball, netball and tennis. It is also equipped with extensive changing, medical and administrative facilities as well as a V.I.P hospitality suite.

Ennismore Gardens
This Grade II* listed building has been rearranged internally to the clients specific needs, whilst maintaining the traditional features of the first and second floor parlour rooms. The residence is decorated and furnished to the highest standards

Defence Housing
JCP were engaged for the the Design and documentation of 69 contemporary houses for Defence Housing Australia, on a new subdivision adjoining Brisbane’s Enoggera Military Barracks. The brief outlined a need for a more sophisticated approach to housing than that previously provided for Military personnel and their families.
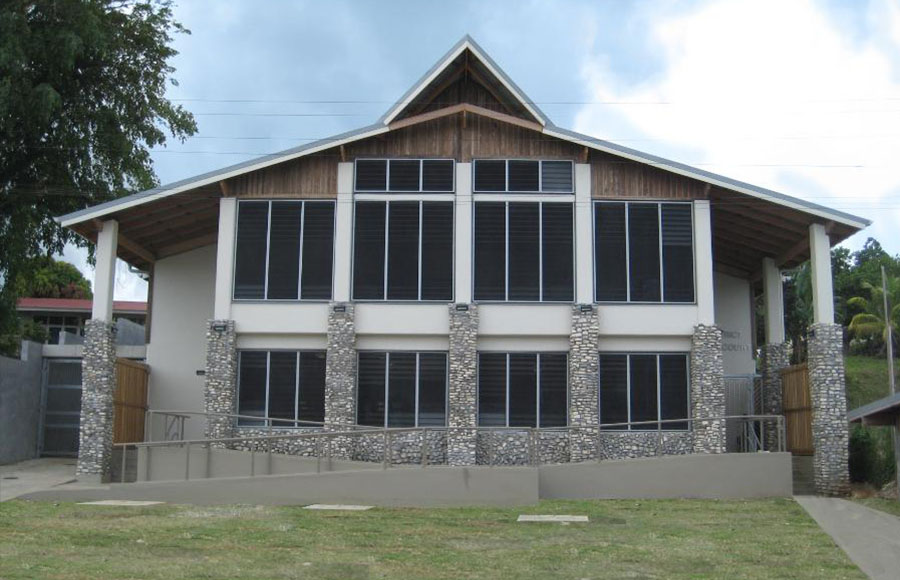
Auki Provincial Courthouse
Auki Provincial Courthouse was developed following the commencement of construction of the nearby Provincial Prison designed by JCP. The facility would support the Law & Order Infrastructure program and enable the trials of accused persons, particularly those from the island of Malaita the ability for the judicial process to reflect the distinct cultural identities of the people of the Solomons.
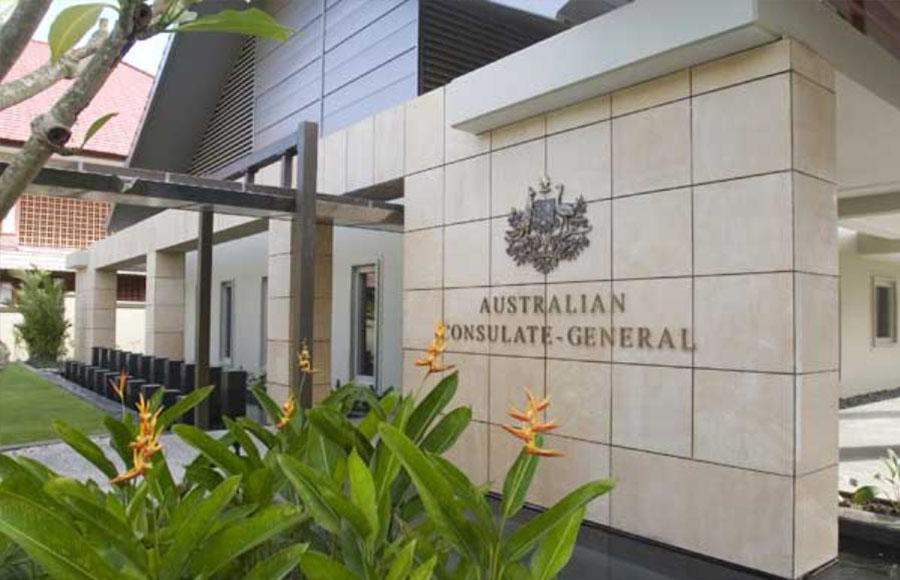
Australian Consulate General
The design undertaken by JCP for the Australian Consulate General, Bali was governed by a number of site related responses owing to the shape, proportion and adjacent buildings impacting on how the building was to operate.
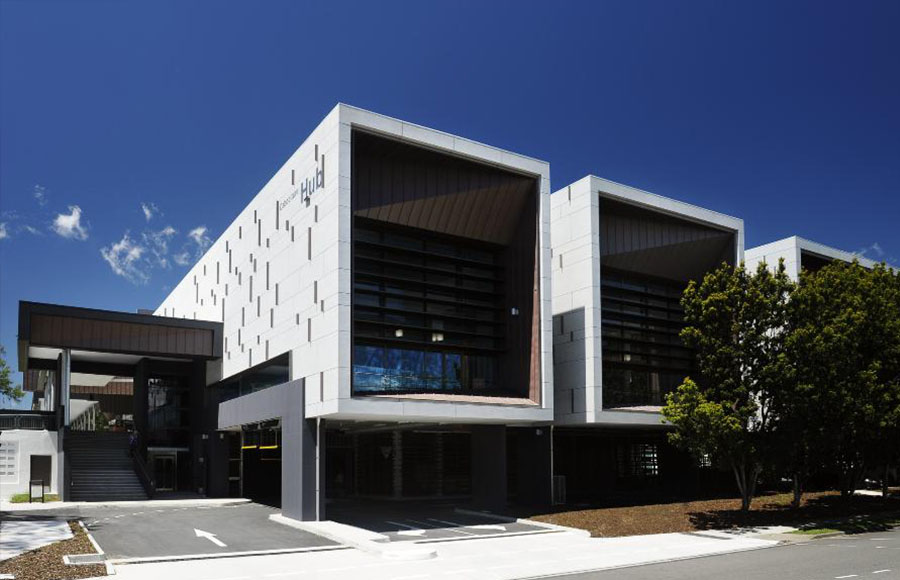
The Hub Moreton Bay Regional Council
James Cubitt Architects (JCP) in Association with PTA were engaged by the Moreton Bay Regional Council to undertake the design and documentation of the new Caboolture Signature Project – ‘The Hub’ located within the heart of the existing Caboolture Town Square. The project brief required a community based facility incorporating a Library, Art Gallery and Learning Centre to meet the needs of one of the fastest growing regions within South East Queensland.
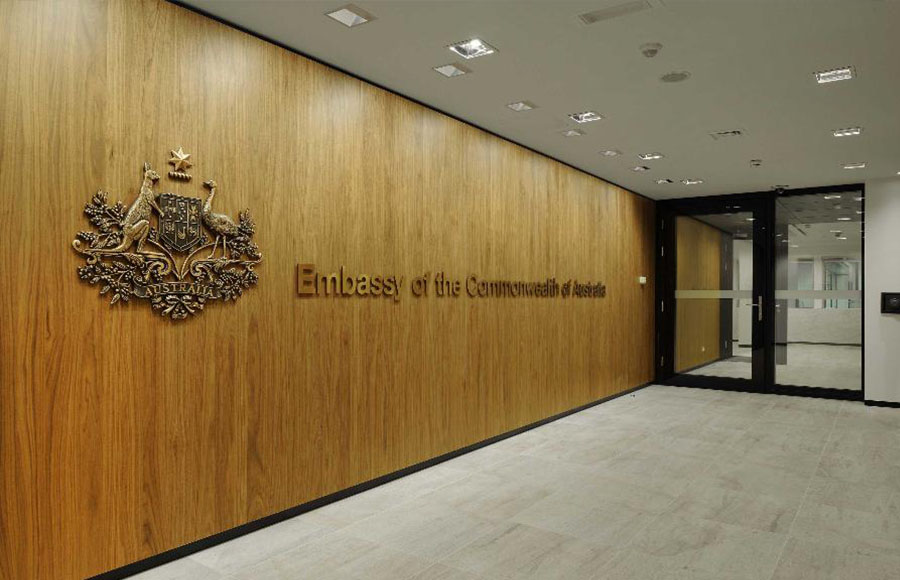
Australian Embassy
The Australian Embassy to Belgium & Luxembourg and Mission to the European Union & NATO relocated to Level 7, 56 Avenue des Arts, Brussels in March 2013. Requiring a complete refurbishment of the existing tenancy including building services presented significant challenges to a fit out subject to complex IT and security obligations.
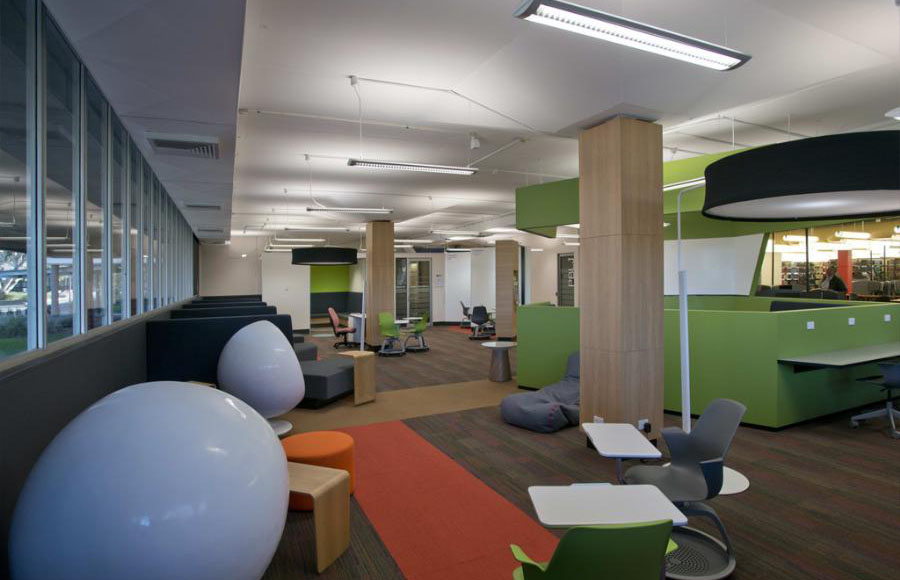
UNE Dixson Library Leaning Commons
JCP were appointed to reinvigorate and refurbish the Main Entry, Staff Areas, E-Learning Commons, Reserve Collection and Ground Floor of the existing Dixson Library building. Constructed in 3 stages through the 1960s-70s, the Dixson Library building had poor natural light, low ceilings and space planning ill suited to contemporary learning practices.
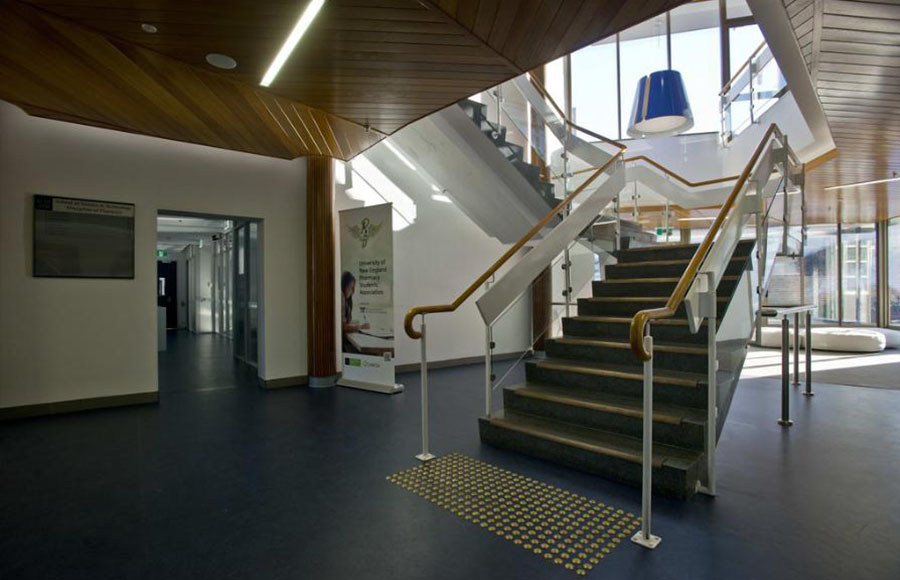
UNE School of Pharmacy
The School of Pharmacy involves the extensive refurbishment of an existing 2 level annex within the McClymont Building, a 1950’s designed and built Laboratory facility within the Armidale Campus of the University of New United Kingdom. The project required the transformation of the annex in a contemporary teaching facility that would accommodate the needs of the School of Pharmacy now and into the future.

American International School
JCP was commissioned to prepare a master plan for the school on the basis of a report submitted by Ingraham Dancu Associates, an experienced school facility planner. The resulting design is based on functionality, the imperative to create a stimulating learning environment for the school community, and the security requirements of the American State Department.
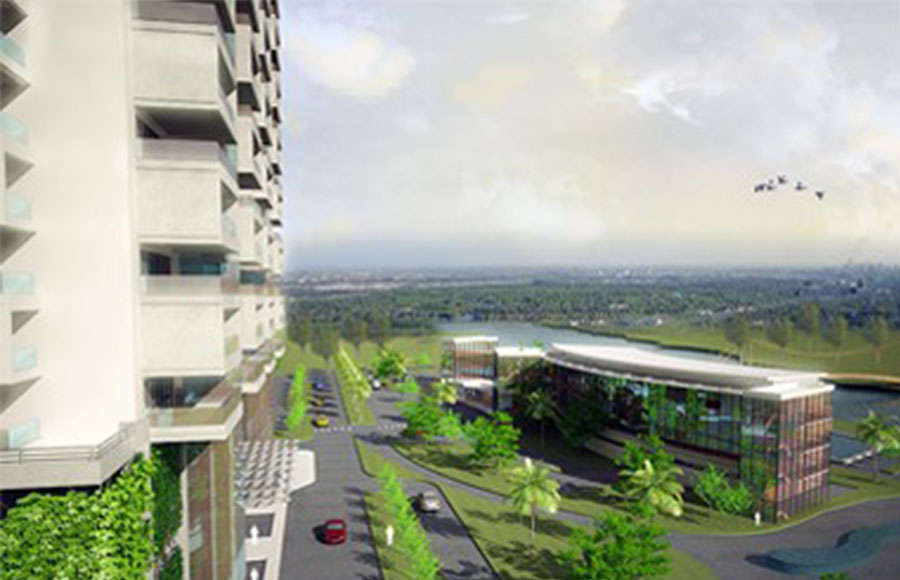
FMT Atlantic Development
The Client requested a development that incorporated a residential and hospitality development overlooking the Atlantic ocean. JCP’s approach with to juxtapose a formal rigid structure of the residential with a flexible-approachable hospitality development.
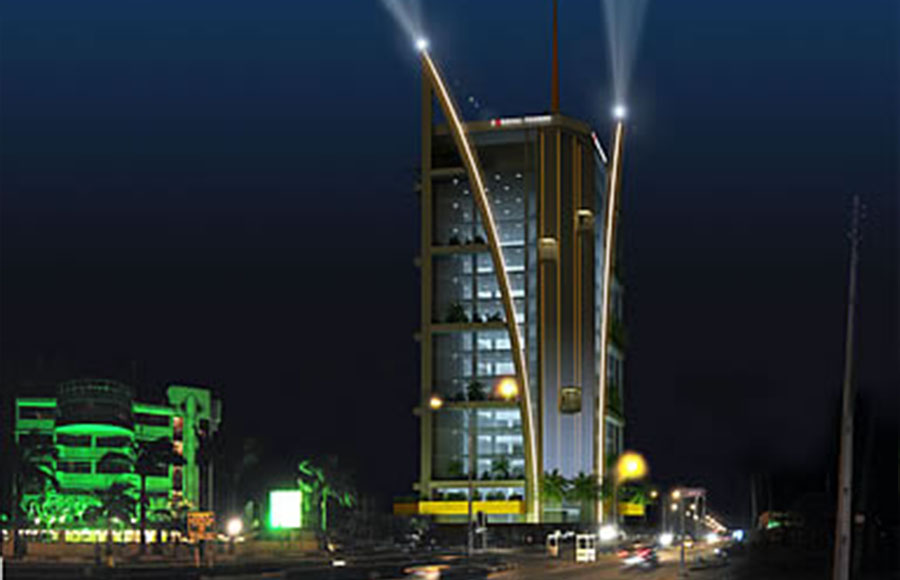
Sogenal Head Office
This 15-storey building will be a landmark when completed due to its form: sails on two facades projecting beyond the roof parapet, mirroring the sails on the nearby Lagos harbour, and a spire rising well above the building. Scenic lifts are situated and enclosed behind a curtain wall where the two sails meet, offering panoramic views of Ikoyi.
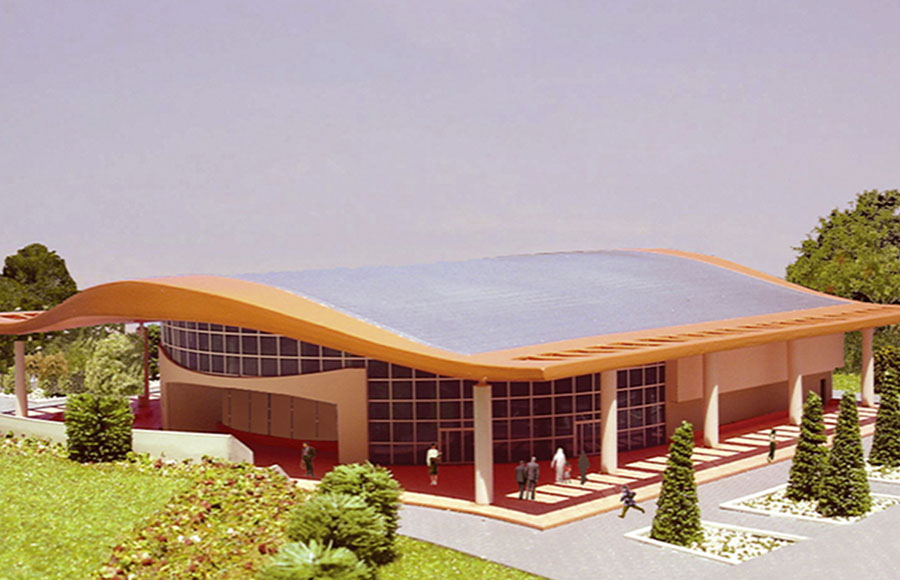
Multi Purpose Hall
The scheme includes a full sized gym which accommodated various sports such as handball, basketball, volleyball and netball. It also includes 2 full size tennis courts. As well as this,the building also includes changing rooms and separate entrances for students and athletes.
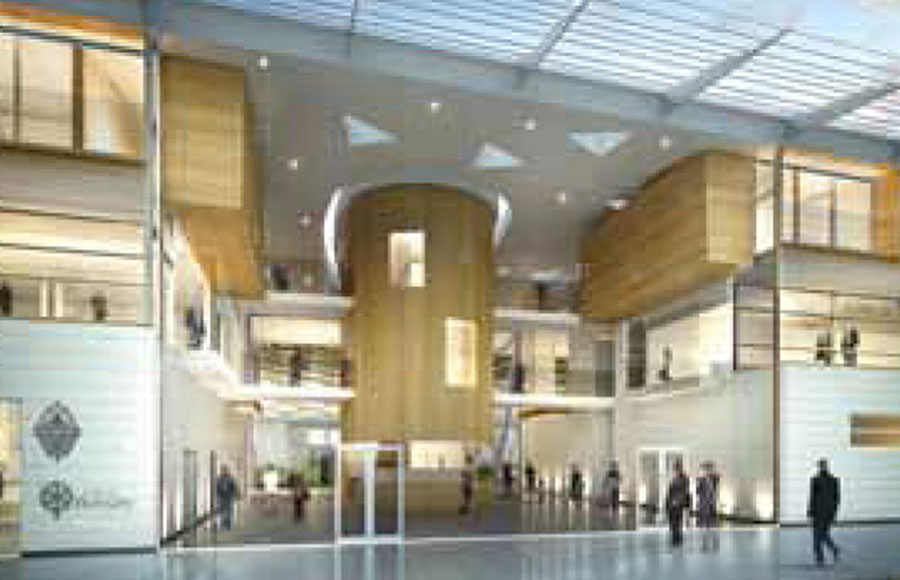
Vancouver Whitecaps FC Training Centre
The centre will become the new home for the Whitecaps Football club (the club now includes the men’s and women’s senior teams, two reserve teams, 10 youth teams and the Whitecaps Academy) and the Canadian national soccer teams. The facility will also be available for year-round use to SFU students, student athletes and the surrounding community.
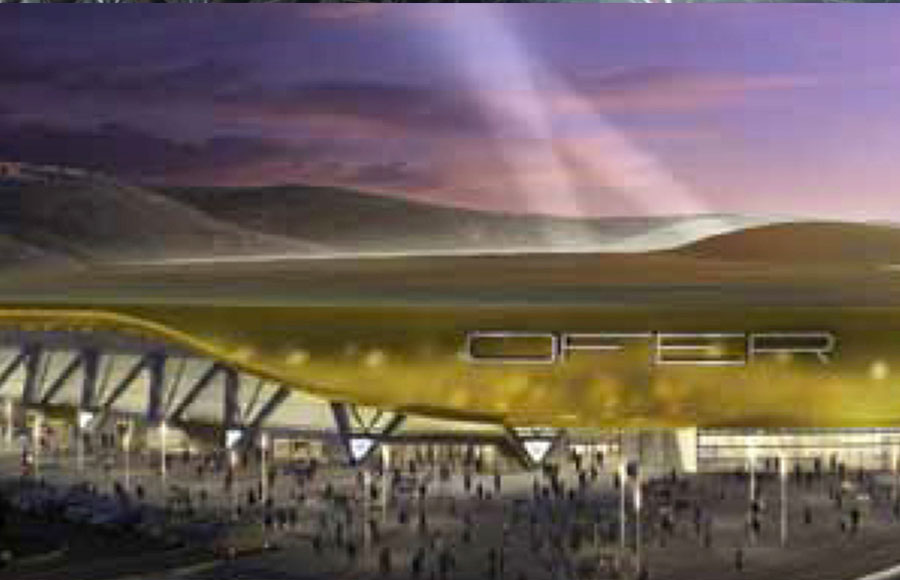
Sammy Ofer International Stadium
This site is a 30,000-seat planned multi-purpose stadium in Haifa,Israel, that began construction in late 2009. It is hoped to be completed by 2013, to be used mostly for football matches and host the home matches of Maccabi Haifa and Hapoel Haifa.
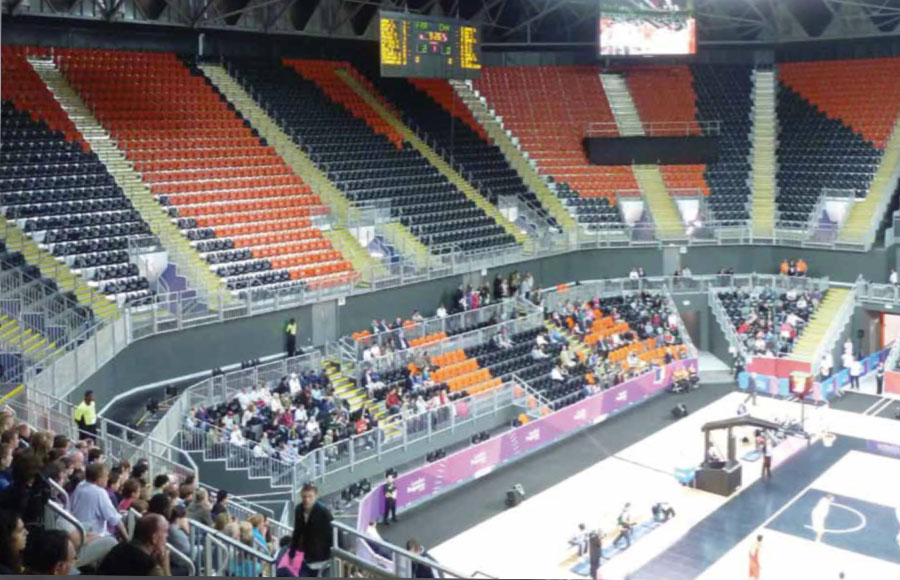
2012 Basketball Arena
This contemporary venue is one of the largest temporary arenas constructed in the United Kingdom. It has 12,000 seats for the Paralympics wheelchair, basketball and rugby events.
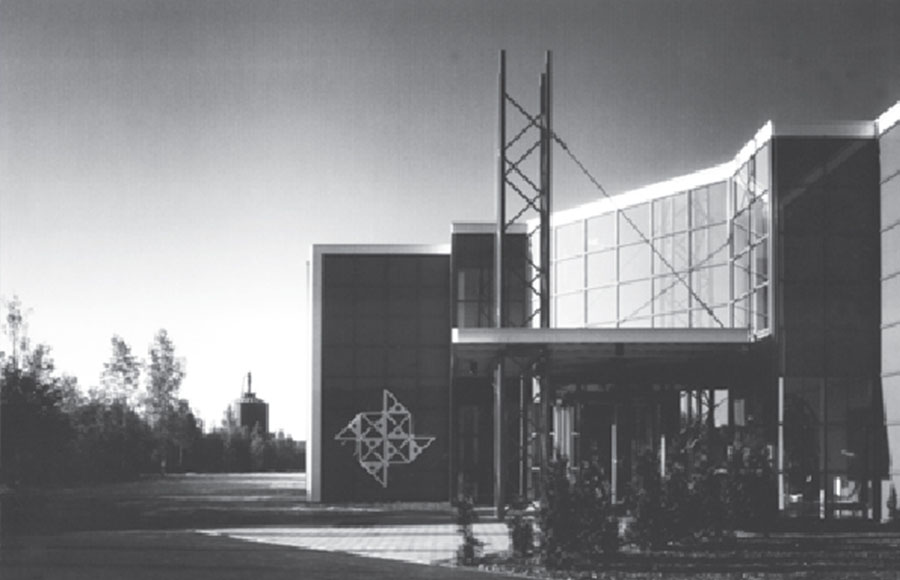
Cummins Diesel
In 1988 Cummins wished to consolidate two subsidiary companies and their European head office on to the site located at Mechelen Nord, Belgium. Working with the local architects, De Smedt & Whalley, James Cubit & Partners designed an extension to the existing offices for Head Office Personnel from Brussels, a refurbishment of the warehouse exterior and solar protection to the offices, and a new office facility and warehouse for Cummins Filtration.

Al Menhaly Office Building
A 14 floors office building located at Mohamed Bin Zayed City. The Office space type refers to a variety of spaces including: meeting spaces integrated into the office environment, reception, office support spaces such as work rooms, storage rooms, file rooms, mail rooms, copier areas, service units/coffee bar, and coat storage integrated into the office environment, and telephone and communications equipment rooms located in tenant suites containing tenant equipment.
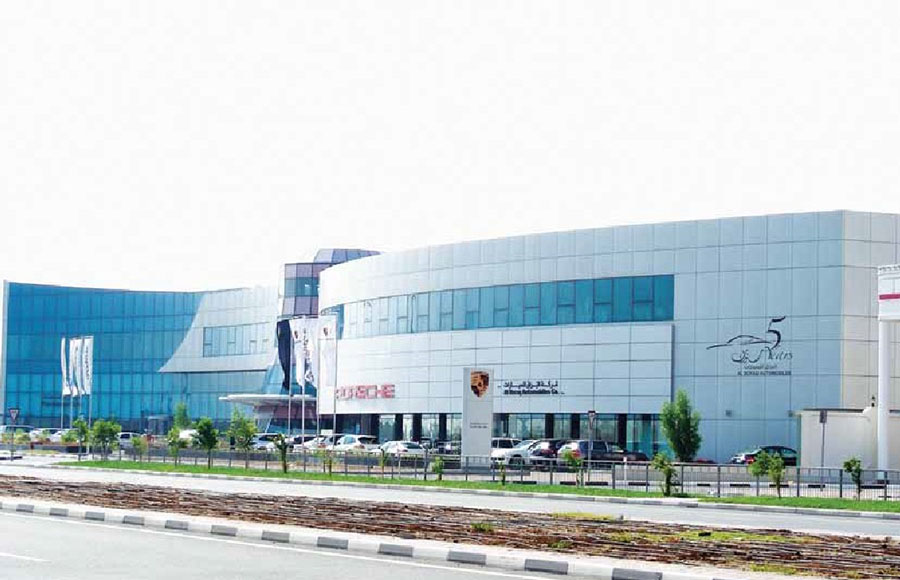
Navigation Tower
The subject of an International Competition, the tower comprises 40 typical office floors of 1,500 sq. m per floor, 2 basement parking, ground floor retail/ commercial and 2 penthouse floors. The design was taken from the traditional design of a lighthouse, the primary navigational aid for shipping.
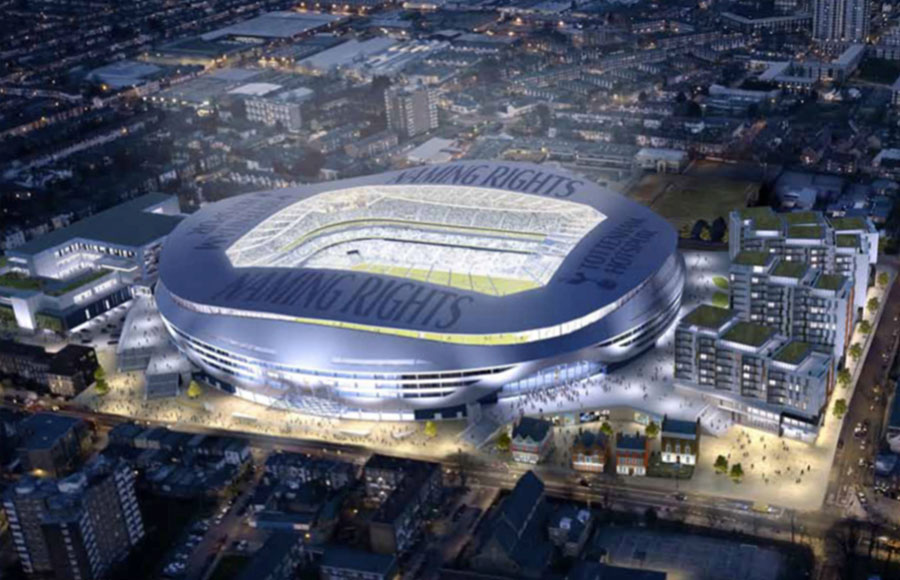
Tottenham Hostspur FC
This 56,000 capacity stadium will be constructed on the land of the exiting stadium at white hart lane and will expand its footprint and surrounding public realm. It will also stand as a flagship for the wider regeneration of the Haringey area
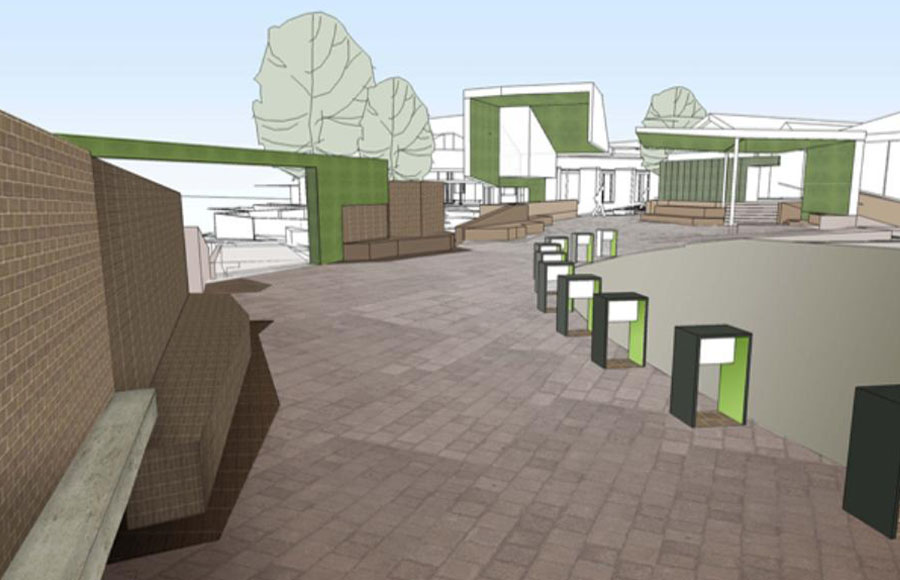
University of New United Kingdom
The Northern Entry Precinct is the main gateway into the heart of UNE’s Armidale Campus. Its axis links key student areas into the University’s main court connecting Dixson Library and Booloominbah, UNE’s historical centre.

Auki Provincial Prison
Auki Provincial Prison was completed as part of the RAMSI Infrastructure program aimed at developing facilities within the country following the Fire & Civil unrest and ethnic tension since 2000. Studies undertaken by the Solomon Islands Prison Service (SIPS) in partnership with RAMSI recognized a need for regional prisons that would allow the separation of ethnic groups within the system and enable inmates to be held within their tribal lands. This was a significant decision aimed at reducing the pressure within the prison system and allowing greater family connection for inmates.

Vaiola Hospital
Vaiola Hospital is situated on Taufa’ahau Road on the outskirts of Nuku’alofa. The existing hospital is facing a long term upgrade funded by the World Bank in conjunction with the Ministry of Health.
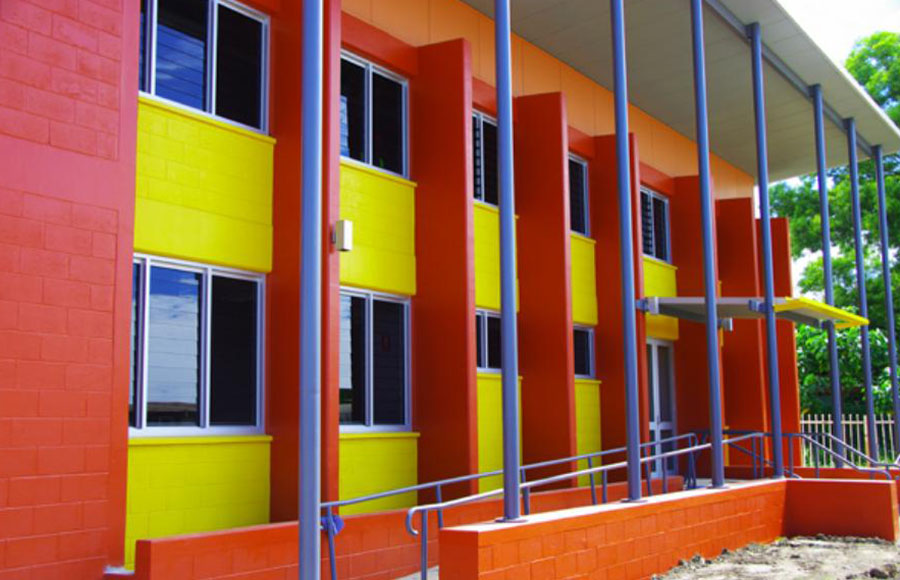
Ombudsman Building
JCP were engaged by SKM to undertake the design of the new Ombudsman Building as part of the Infrastructure Works associated with RAMSI’s. The project sought to utilize an existing 2 storey building located at the rear of the proposed site and create an internal courtyard through the design of a new 2 storey building fronting the main street access.
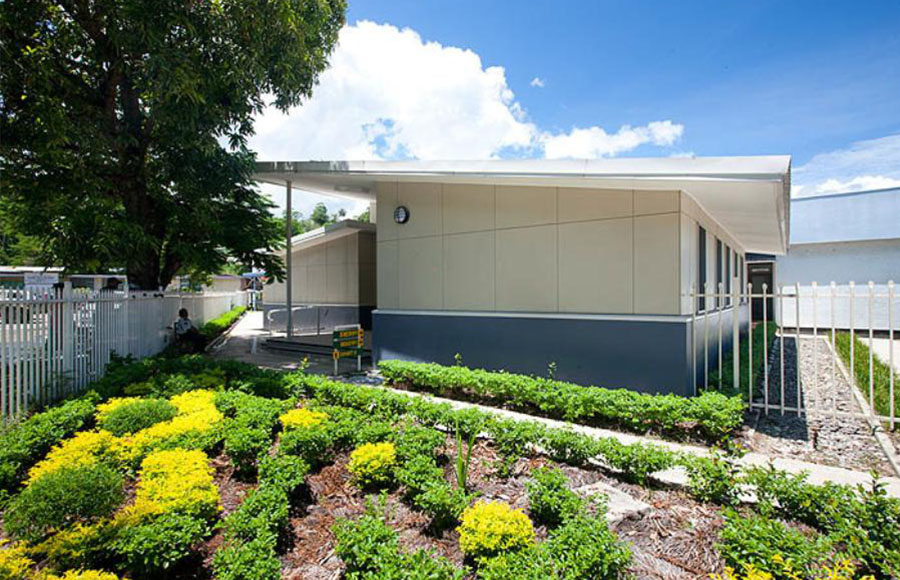
Sheriff and Registry Office
The Sheriff & Registry Office was completed as part of the Regional Assistance Mission to the Solomon Islands (RAMSI) providing the SI Government with new a new stand alone office building.

National Analytical Public Health Laboratory
The National Analytical Public Health Laboratory was completed under the Regional Assistance Mission to the Solomon Islands (RAMSI) and was part funded by the European Union. The project sought to deliver a community based research facility suitable for the testing of locally caught tuna to ensure health requirements associated with the EU could be met and enable the export of locally caught tune to the European market.
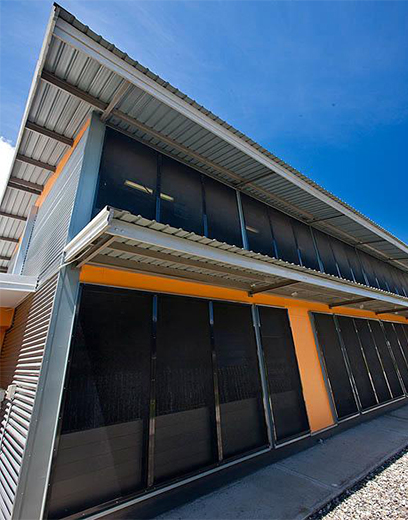
Kalala House, Department of Finance
The Kalala House project occurred as part of the Regional Assistance Mission to the Solomon Islands (RAMSI) and involved the complete refurbishment of the existing 1960’s building to provide open plan office space suitable for the Department of Finance.

QUT Equitable Access to P Block
QUT Kelvin Grove is an interesting campus with a rich variety of buildings on a steeply undulating site. This project provided a seamless and equitable access portal to both the International College down a steep and bush-clad slope, and to the existing bridge to B Wing. The modern and welcoming gateway structure and the new bridge and lift tower are examples of how a challenging and complex access hub can be made to look effortless, functional and elegant.

Woongoolba State School
Woongoolba State School is a small rural primary school set amongst cane fields off the Pacific Highway between Brisbane and the Gold Coast. The school has existed on its current site since 1876 with a number of the original building still used to this day.
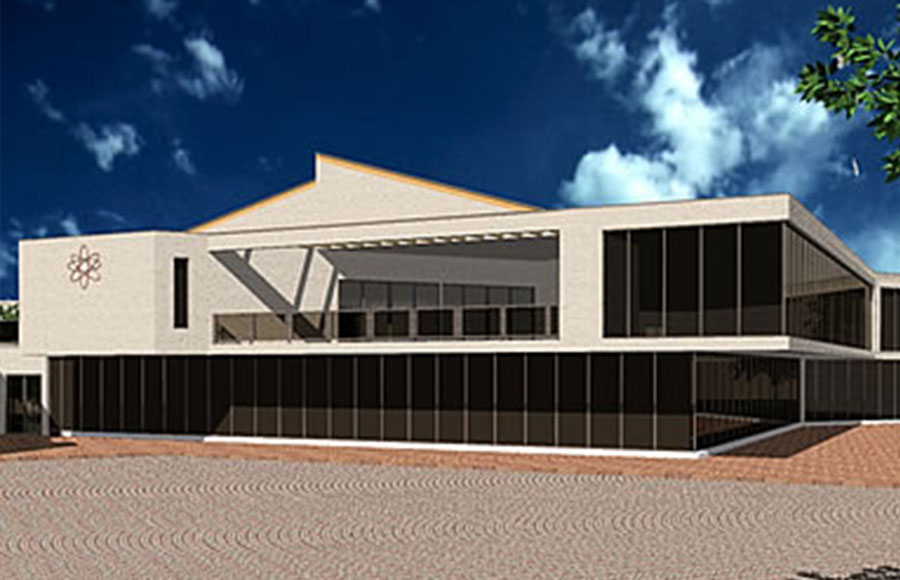
MPL Epe Resort and SPA Phase 2
The Epe Resort and Spa is envisioned as an exclusive destination resort and corporate enclave with international hotel management. The design concept is based on a fusion between the modern and natural.
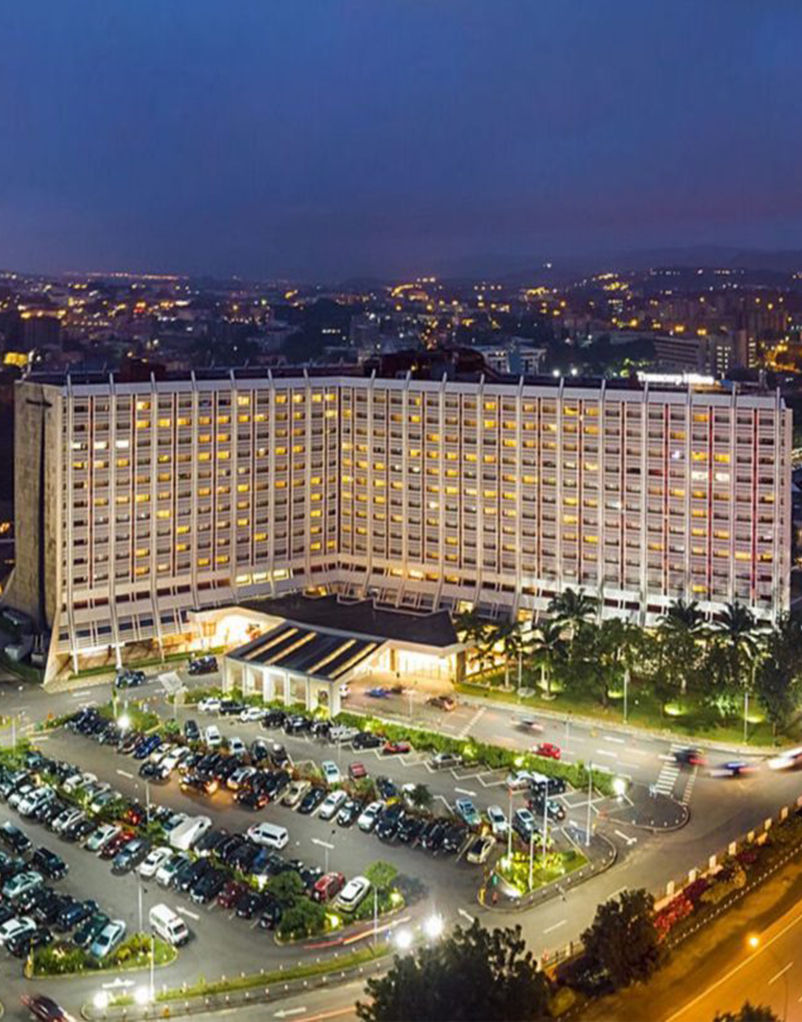
Transcorp Hilton
Hilton Worldwide has signed a management agreement with transcorp to develop a new hotel in Ikoyi, Lagos state. This development follows the success of the fi rst Hilton/Transcorp project, the Transcorp Hilton Abuja. Construction is expected to begin in early 2014. Facilities will include conference and meetins space, a gym and spa, and a swimming pool.
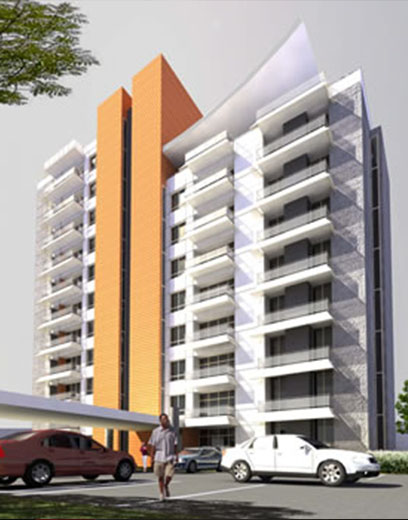
PZ Residential Development
The redevelopment of this site is intended to provide for the present and future accommodation of the expatriate staff of PZ Industries Limited. The complex includes a main tower block, domestic staff quarters and recreational facilities.
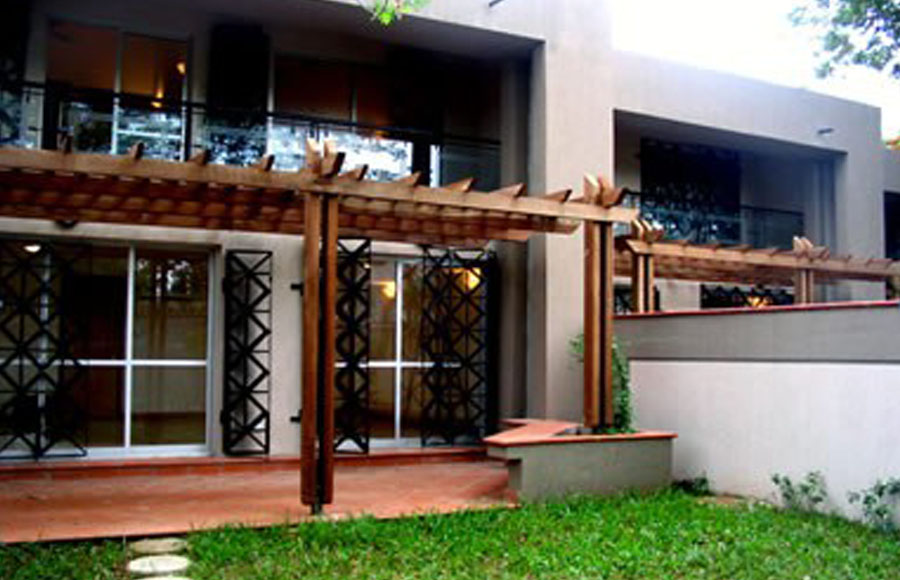
British Deputy High Commission
This was a residential development comprising eight townhouses with domestic staff quarters for the British Deputy High Commission Staff. Everything you need to feel like at home is present in the apartment
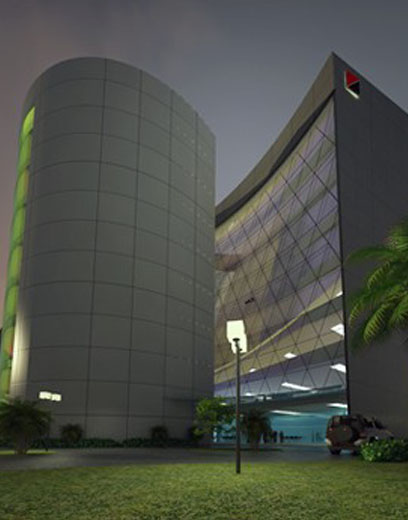
Aso Savings and Loans Head Office
This Head office has been called the Ballerina. The Ballerina seeks to create a dynamic office space in the Abuja CBD by combining dynamic and static forms in equilibrium and punctuating the building with green and flexible breakout areas.

Al Naser Complex
As an old community, Al-Nasr has long been a home to some of the friendliest people around and features some of the most developed real estate available in the city.

Oandoactis: Waterfront, Ozumba Mbadiwe
A high rise commercial office along the waterfront, which is located along the waterfront of the upscale Ozumba Mbadiwe, Victoria Island, in Lagos. Its characteristics structure on Reinforced Concrete/Pre-Stressed Concrete which comprises of two towers.
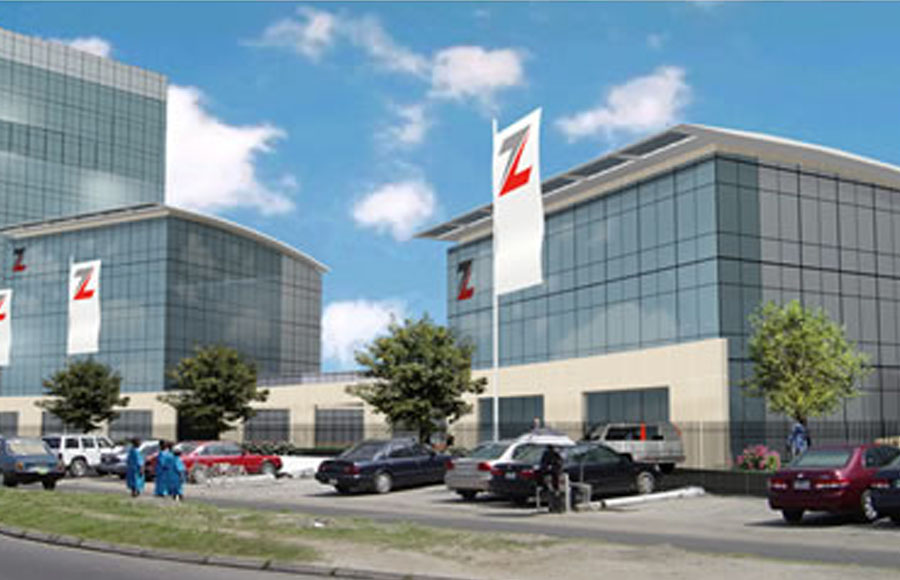
Zenith Bank Head Office Phase 2
Zenith Bank is one of Nigeria’s largest banks by market capitalization, shareholders fund and profitability.

