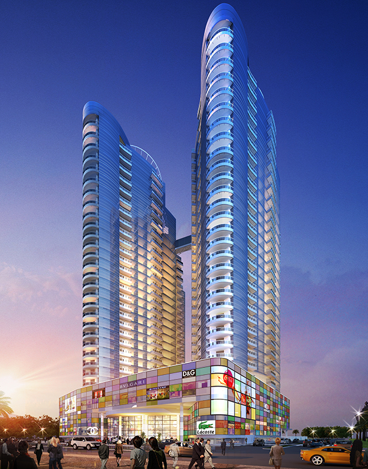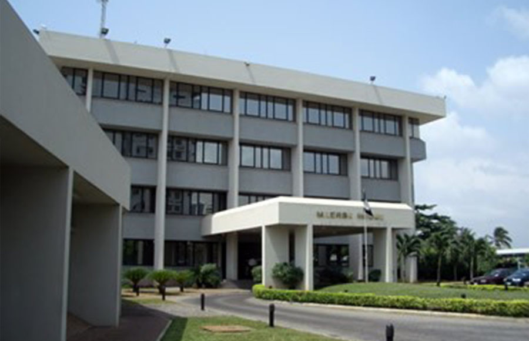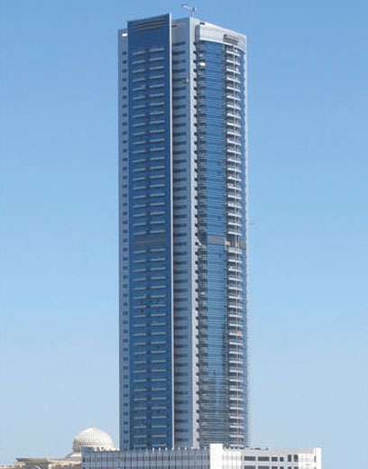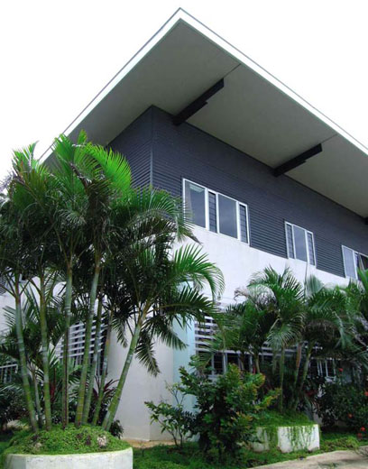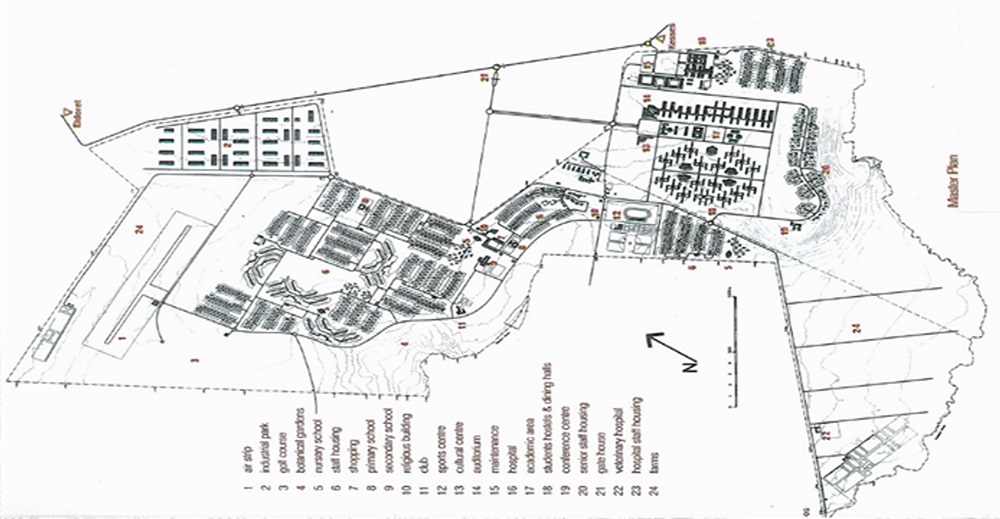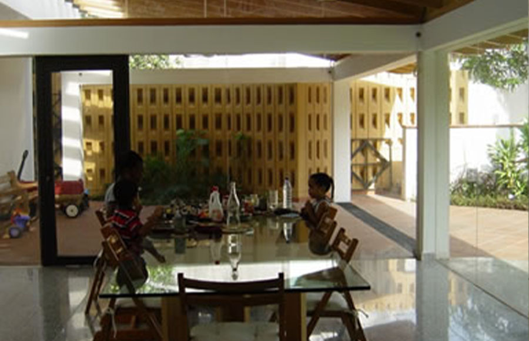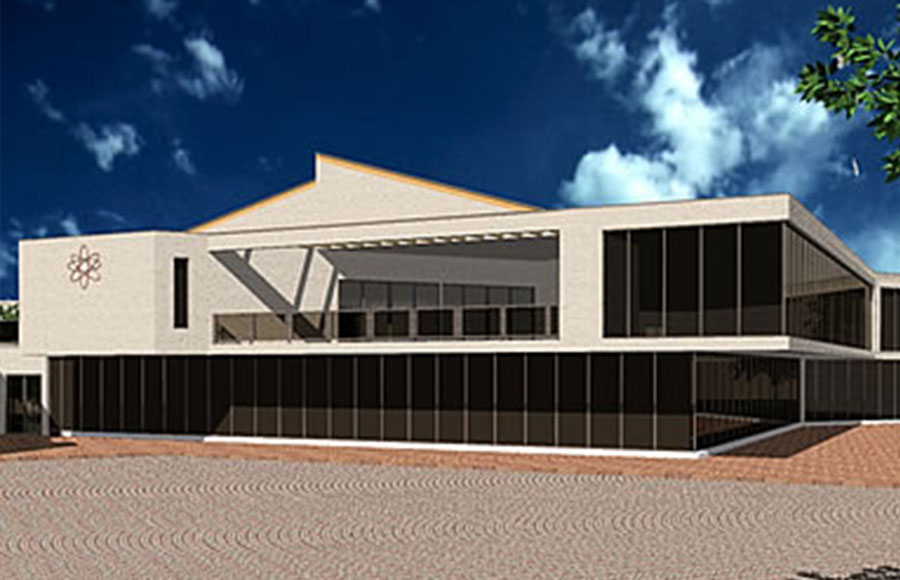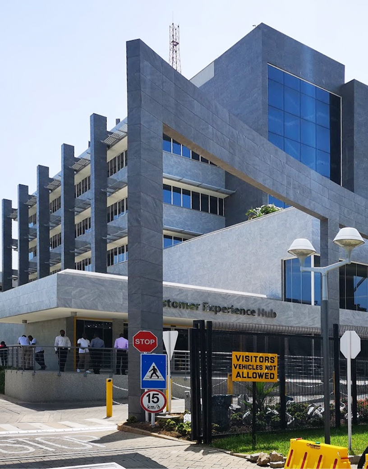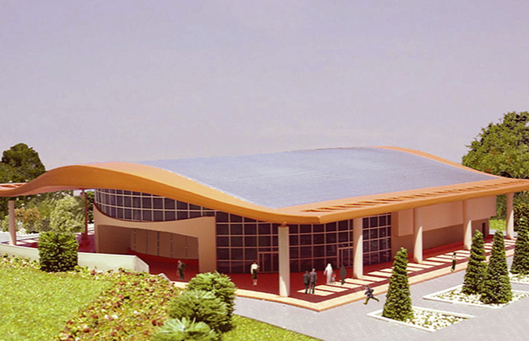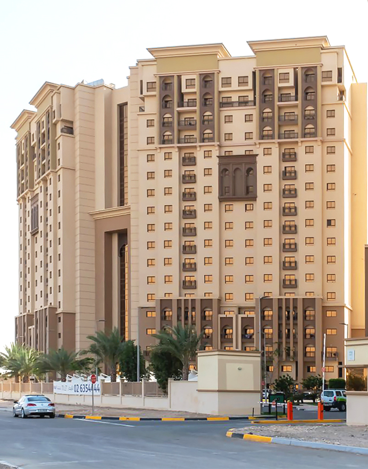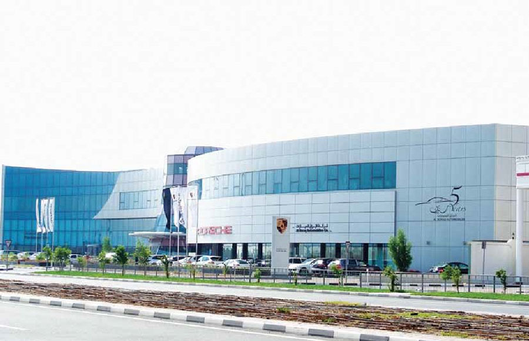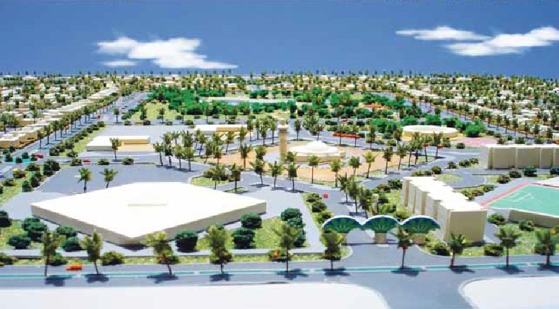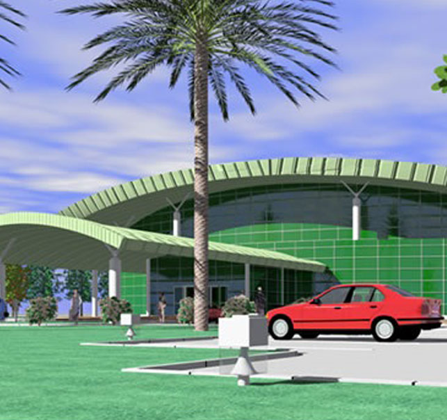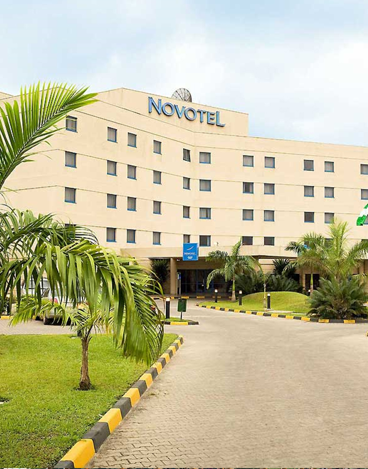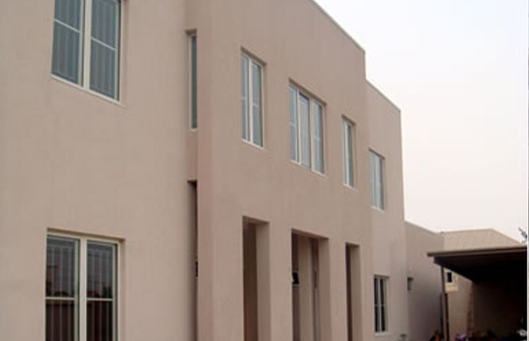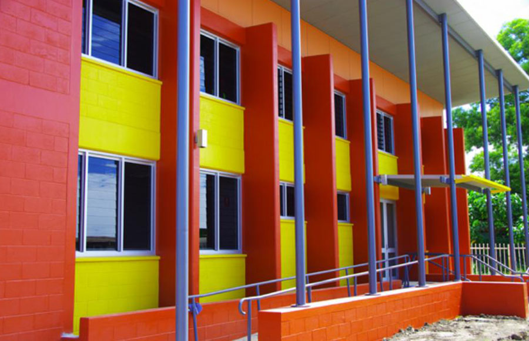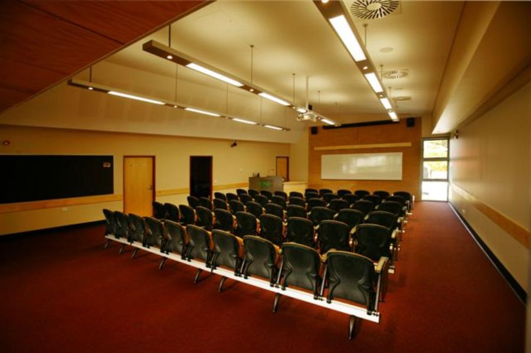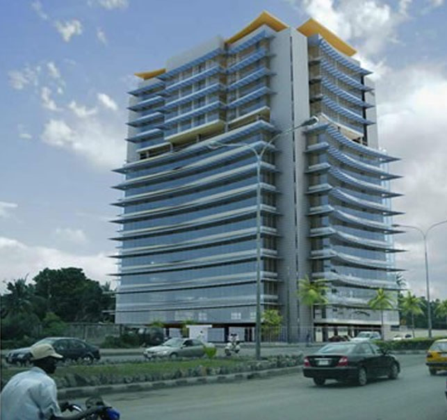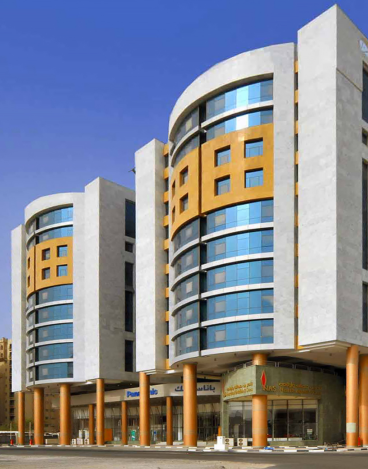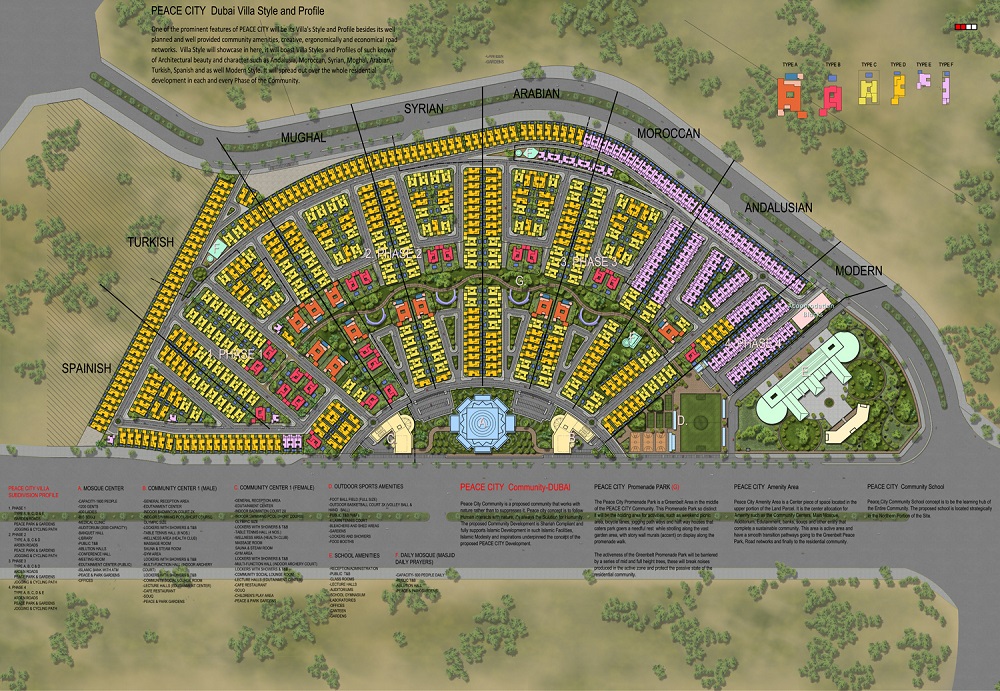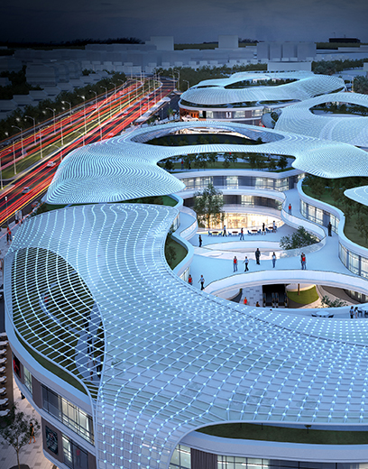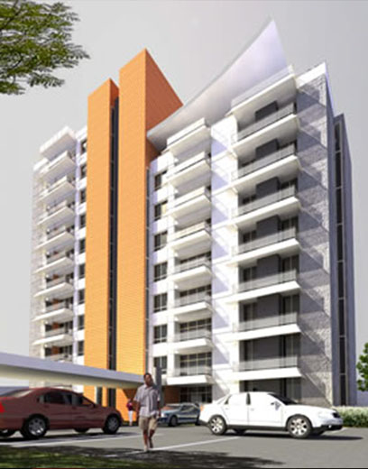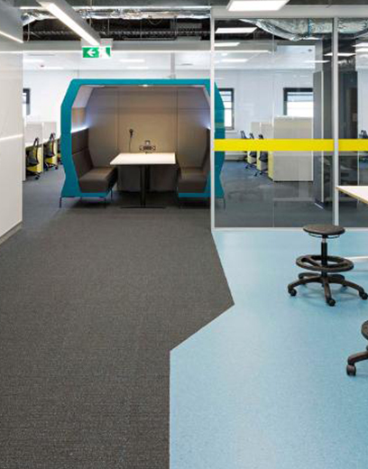Maadi Tower
The proposed Maadi Tower is located in Cairo's Business district called Cairo Landmark Rectangle, The building is a mix-used office tower with 3B+GF+2 Podium+27 Floors + Roof.Maersk head office
The project was for a high quality head office facility for Maersk Nigeria Limited, consisting of a four-storey building. Six years after completion, in 2008, an additional two floors were added. The facility is totally independent, provided with a standby generator, water borehole and treatment plant, sewage treatment plant and diesel oil storage.Majestic Residential Tower
5O-storey residential tower designed with a column-free interior to maximize space and flexibility. Sharjah Tower sits in a prime position in the new Sharjah lakes development.Ministry of Health Admin Building
The new Ministry of Health Building in Tonga demonstration the coordinated approach undertaken by AusAid with JCP to deliver a contemporary government building in the pacific.Moi University
A group of inter-connected buildings in which a School of Nursing , providing facilities for nursing education, and a Nurses Hostel, providing residential accommodation for nursing staff of the Hospital as well as for trainees, are architecturally integrated into each other, but physically separated by means of courtyards planted with shrubs and flowers.Mosefejo Close, Private House
Architectural and interior design is JCP's approached in building Mosefejo Close, Private House. The structure contains are elevated in a space of height, this space gets natural light through transparent glass doors and openings. The interior design reflects the calmness of the surroundings. The structure is made up of mixed timber woods and concrete. .MPL Epe Resort and SPA Phase 2
The Epe Resort and Spa is envisioned as an exclusive destination resort and corporate enclave with international hotel management. The design concept is based on a fusion between the modern and natural.MTN House
The iconic competition-winning design for MTN House, Accra was lozenge-shaped on a plan offering a curved elevation to independence Avenue. The circulation core, however, was extracted from the floor plate into the separate tower at the rear, connected to the main building by bridges. The curtain wall was to be shaded at each level with horizontal aluminum sun louvers. A glazed, enclosed atrium spanned the height of the building from the basement to the roof and at ground floor level the floor of the atrium was glass allowing natural light to penetrate the basement.Multi Purpose Hall
The scheme includes a full sized gym which accommodated various sports such as handball, basketball, volleyball and netball. It also includes 2 full size tennis courts. As well as this,the building also includes changing rooms and separate entrances for students and athletes.Mussafah Gardens
Musaffah Gardens is located in Musaff ah an industrial area 30 minutes ride from the City Center of Abu Dhabi, the Abu Dhabi municipality is taking measures to develop some residential areas along the area to give way for the high demand for a residential complex in the vicinity.National Analytical Public Health Laboratory
The National Analytical Public Health Laboratory was completed under the Regional Assistance Mission to the Solomon Islands (RAMSI) and was part funded by the European Union. The project sought to deliver a community based research facility suitable for the testing of locally caught tuna to ensure health requirements associated with the EU could be met and enable the export of locally caught tune to the European market.Natural History Museum
James Cubitt Architects was commissioned to design several of the signifi cant buildings in the Obafemi Awolowo University. These projects include the Health Sciences Building, the Natural History Museum, the Conference Centre and the Physical Sciences Building, also referred to as the White House.Navigation Tower
The subject of an International Competition, the tower comprises 40 typical office floors of 1,500 sq. m per floor, 2 basement parking, ground floor retail/ commercial and 2 penthouse floors. The design was taken from the traditional design of a lighthouse, the primary navigational aid for shipping.New Town District
A new district for Abu Dhabi is planned for a total community of 100 detached residences. The master plan is zoned in squares each designated for different uses, luxury residences, large and medium residences. The central zones form the town centre with landscaped parks, pools, and commercial centre offices, retail mall, apartments and mosque. The first phase, illustrated, is for 500 houses.NLNG: Visitors Centre
This project designed harmonious with natural and built environment and compliment which reflect the key characteristics and traits; respectful, visitor-focused, economical, sustainable, reminiscent and quality. NLNG: Visitors Centre is an environmental friendly, open and lithe to meet the expectation & demands of visitors.Novotel Hotel Portharcourt
NOVOTEL is a 3 Star hotel situated in Port Harcourt, Rivers State – Nigeria. Commissioned for the design of the hotel in 2001. Facilities provided include 120 bedrooms, gymnasium, spa, bar, restaurant, outdoor swimming pool and outdoor lounge.O Residence Osborne Road
JCP project architectural design consists mainly of two storey level and structurally concreted housing the building with pool facility in between the building and open ground area. The project is located in the high street, Oshborne Road, Phoenix.Oandoactis: Waterfront, Ozumba Mbadiwe
A high rise commercial office along the waterfront, which is located along the waterfront of the upscale Ozumba Mbadiwe, Victoria Island, in Lagos. Its characteristics structure on Reinforced Concrete/Pre-Stressed Concrete which comprises of two towers.Ombudsman Building
JCP were engaged by SKM to undertake the design of the new Ombudsman Building as part of the Infrastructure Works associated with RAMSI’s. The project sought to utilize an existing 2 storey building located at the rear of the proposed site and create an internal courtyard through the design of a new 2 storey building fronting the main street access.Oorala Aboriginal Centre – UNE
The Oorala Aboriginal Centre was a unique social project that was designed to consider and incorporate both learning spaces as well as act as a Cultural Hub for the local and surrounding indigenous communities.Orascom
This building is intended to provide first-class lettable offices and luxury apartments. It also includes provisions for a bank branch, gymnasium, restaurant and other lifestyle facilities. An atrium and skylight open up the apartments’ circulation areas to daylight.Palm Hills Katamya Mixed Use Development
A mixed-use development located in the eastern boundaries of new cairo, with a plot area of 46,323 m2 and a built-up area of 59,293 m2. Having 10 buildings and it off ers almost 142 retail shops ranging from 60 m2 to 1,100 m2 on the ground fl oor and fi rst fl oor where shoppers are persuaded with the variety of entertainments, food services and exciting shopping experience. Second fl oor is composed of almost 132 offi ces ranging from 60 m2 to 480 m2 while the roof is a rentable open space area.Panasonic Showroom & Residential Complex
A combination of commercial showroom and residential building with 2 basements, ground, mezzanine, 10 typical fl oors consist 202 flats, clubhouse with total built-up area of 45, 784 square meters and rentable area 1473 sqm.Peace City Master Development
Peace City Community is a proposed community that works with nature rather than to suppress it. Peace city concept is to follow Human interacts with nature; it's always the Solution for Humanity.Pheonix Retail Park
A strip commercial and recreational area adjacent to a class A residential compound, The proposed mix use project will be situated on 49,000 meter square site consisting of a basement over the total area in addition to ground fl oor (40%) and two fl oors each over 30% of the total land area. The Project consist of 132 Offi ces and 67 Retail shops ranging from 60 m2 to 1,200 m2 on the ground fl oor and fi rst fl oor where shoppers are persuaded with the variety of entertainments, food services and exciting shopping experience.Pwani University College
Pwani University College was established in 2007 and is a young university by world standards.PZ Innovation Centre
PZ Innovation Centre is visualized & envisioned as a new technology center that intended to provide a range of technology and research for companies in Nigeria. This project will support an environment of innovation in flexible formats; to small start-up firms to large size companies.PZ Residential Development
The redevelopment of this site is intended to provide for the present and future accommodation of the expatriate staff of PZ Industries Limited. The complex includes a main tower block, domestic staff quarters and recreational facilities.QUT Equitable Access to P Block
QUT Kelvin Grove is an interesting campus with a rich variety of buildings on a steeply undulating site. This project provided a seamless and equitable access portal to both the International College down a steep and bush-clad slope, and to the existing bridge to B Wing. The modern and welcoming gateway structure and the new bridge and lift tower are examples of how a challenging and complex access hub can be made to look effortless, functional and elegant.QUT School of Robotics and Autonomous Systems
Systems Faculty located on level 11 of S Block at the Gardens Point Campus. The brief was to create a dynamic work space for humans and robots alike. JCA worked closely with QUT to transform the existing space to specifi - cally suit the needs of the QUT Robotics faculty and various stakeholders.


